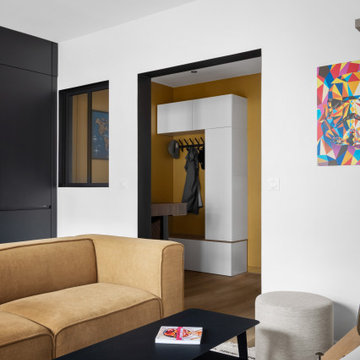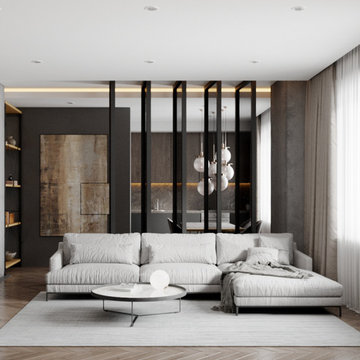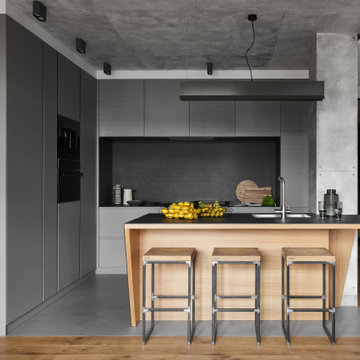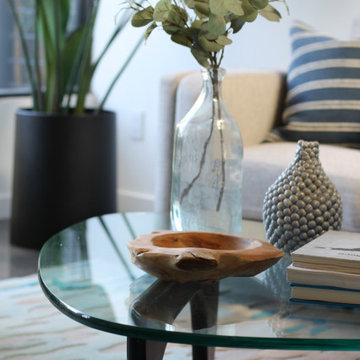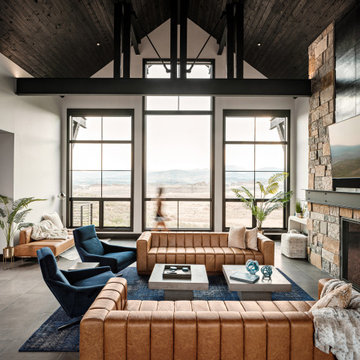21 482 foton på industriellt vardagsrum
Sortera efter:
Budget
Sortera efter:Populärt i dag
1 - 20 av 21 482 foton
Artikel 1 av 2
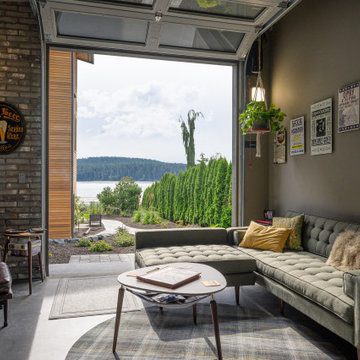
Foto på ett industriellt vardagsrum, med grå väggar, betonggolv och grått golv

A custom millwork piece in the living room was designed to house an entertainment center, work space, and mud room storage for this 1700 square foot loft in Tribeca. Reclaimed gray wood clads the storage and compliments the gray leather desk. Blackened Steel works with the gray material palette at the desk wall and entertainment area. An island with customization for the family dog completes the large, open kitchen. The floors were ebonized to emphasize the raw materials in the space.
Hitta den rätta lokala yrkespersonen för ditt projekt
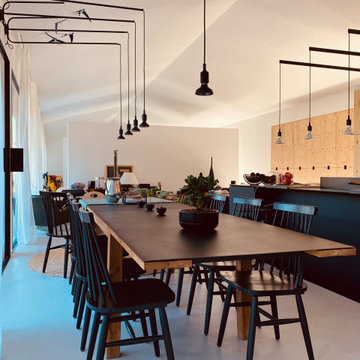
Vista del comedor. Desde esta perspectiva se puede entender la sensación de amplitud que genera el hecho de que la cubierta se entienda en toda su longitud. Se aprecia también que no se soluciona la iluminación desde el falso techo.
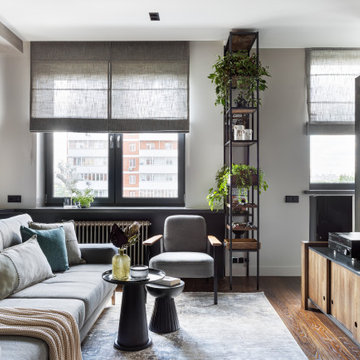
Идеальные линии римских штор на окнах разных форм -результат точных расчетов дизайнера.
Inspiration för industriella vardagsrum
Inspiration för industriella vardagsrum

Зона гостиной.
Дизайн проект: Семен Чечулин
Стиль: Наталья Орешкова
Inspiration för mellanstora industriella allrum med öppen planlösning, med ett bibliotek, grå väggar, vinylgolv, en inbyggd mediavägg och brunt golv
Inspiration för mellanstora industriella allrum med öppen planlösning, med ett bibliotek, grå väggar, vinylgolv, en inbyggd mediavägg och brunt golv

This modern take on a French Country home incorporates sleek custom-designed built-in shelving. The shape and size of each shelf were intentionally designed and perfectly houses a unique raw wood sculpture. A chic color palette of warm neutrals, greys, blacks, and hints of metallics seep throughout this space and the neighboring rooms, creating a design that is striking and cohesive.
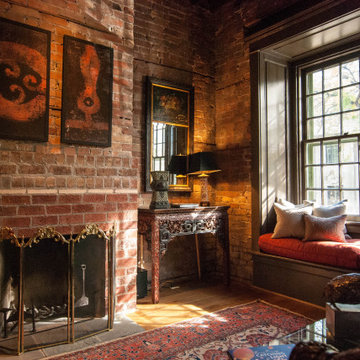
Idéer för att renovera ett mellanstort industriellt separat vardagsrum, med ett finrum och en spiselkrans i tegelsten

This 2,500 square-foot home, combines the an industrial-meets-contemporary gives its owners the perfect place to enjoy their rustic 30- acre property. Its multi-level rectangular shape is covered with corrugated red, black, and gray metal, which is low-maintenance and adds to the industrial feel.
Encased in the metal exterior, are three bedrooms, two bathrooms, a state-of-the-art kitchen, and an aging-in-place suite that is made for the in-laws. This home also boasts two garage doors that open up to a sunroom that brings our clients close nature in the comfort of their own home.
The flooring is polished concrete and the fireplaces are metal. Still, a warm aesthetic abounds with mixed textures of hand-scraped woodwork and quartz and spectacular granite counters. Clean, straight lines, rows of windows, soaring ceilings, and sleek design elements form a one-of-a-kind, 2,500 square-foot home
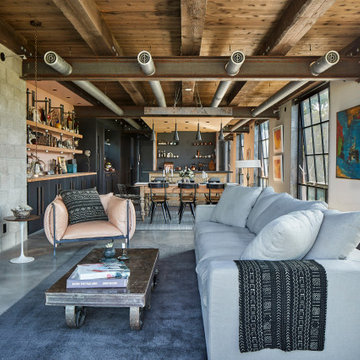
Photo: Robert Benson Photography
Foto på ett industriellt vardagsrum, med vita väggar, betonggolv, en standard öppen spis och grått golv
Foto på ett industriellt vardagsrum, med vita väggar, betonggolv, en standard öppen spis och grått golv
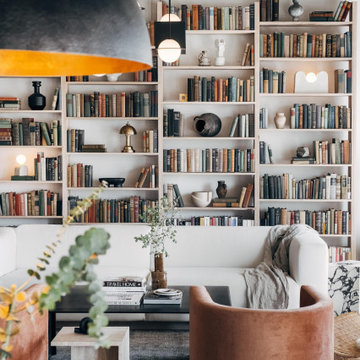
Inredning av ett industriellt mellanstort loftrum, med ett bibliotek, vita väggar, betonggolv, en dold TV och grått golv
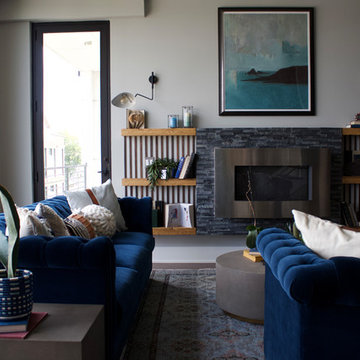
Exempel på ett litet industriellt allrum med öppen planlösning, med ett finrum, grå väggar, mörkt trägolv, en hängande öppen spis, en spiselkrans i metall och brunt golv
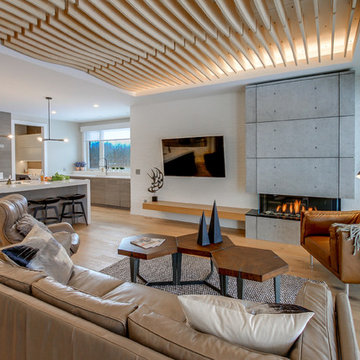
Inspiration för industriella allrum med öppen planlösning, med grå väggar, ljust trägolv, en standard öppen spis, en väggmonterad TV och brunt golv

Inspiration för ett stort industriellt allrum med öppen planlösning, med svarta väggar, laminatgolv och brunt golv
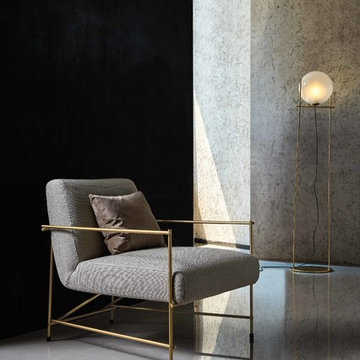
Seduta e schienale praticamente sospesi, sorretti da una sottile struttura in metallo finitura nero. Un oggetto in grado di imprimere unicità all’ambiente di arredo, sia esso il living di casa o uno spazio pubblico. Molti i rivestimenti a catalogo.
21 482 foton på industriellt vardagsrum
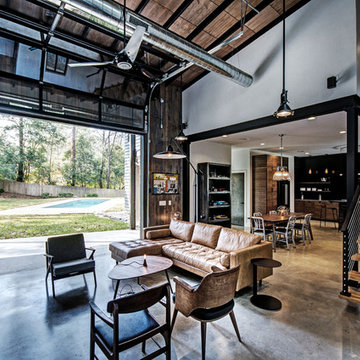
Designed by Seabold Studio
Architect: Jeff Seabold
Inspiration för industriella allrum med öppen planlösning, med vita väggar, betonggolv och grått golv
Inspiration för industriella allrum med öppen planlösning, med vita väggar, betonggolv och grått golv
1
