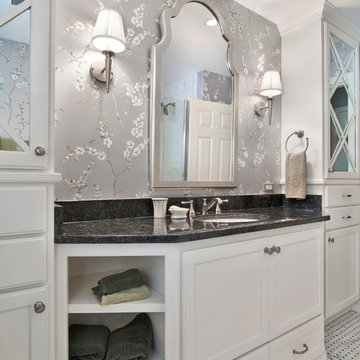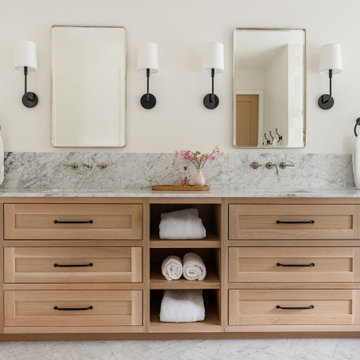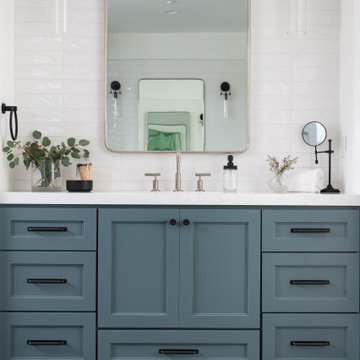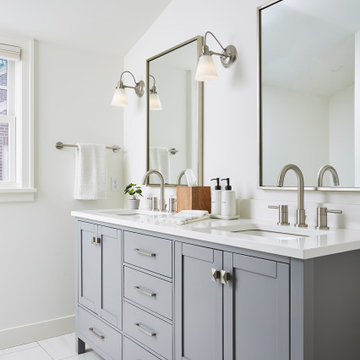826 279 foton på klassiskt badrum
Sortera efter:
Budget
Sortera efter:Populärt i dag
161 - 180 av 826 279 foton
Artikel 1 av 3

Inspiration för ett vintage badrum, med ett undermonterad handfat, luckor med infälld panel, vita skåp, grå väggar och mosaikgolv

Klassisk inredning av ett svart svart toalett, med skåp i shakerstil, skåp i mörkt trä, flerfärgade väggar, ljust trägolv, ett undermonterad handfat och grått golv
Hitta den rätta lokala yrkespersonen för ditt projekt

Foto på ett vintage vit badrum, med skåp i shakerstil, vita skåp, beige kakel, vita väggar, mellanmörkt trägolv, ett fristående handfat och brunt golv

Beautiful white master bathroom: His and her sinks, enclosed tub with remote blinds for privacy, separate toilet room for privacy as well as separate shower. Custom built-in closet adjacent to the bathroom.

Inredning av ett klassiskt grå grått badrum med dusch, med skåp i shakerstil, skåp i mellenmörkt trä, en dusch i en alkov, vit kakel, ett undermonterad handfat, svart golv och dusch med gångjärnsdörr

Beautiful black double vanity paired with a white quartz counter top, marble floors and brass plumbing fixtures.
Idéer för ett stort klassiskt vit en-suite badrum, med svarta skåp, en dusch i en alkov, marmorkakel, marmorgolv, ett undermonterad handfat, bänkskiva i kvarts, vitt golv, dusch med gångjärnsdörr och skåp i shakerstil
Idéer för ett stort klassiskt vit en-suite badrum, med svarta skåp, en dusch i en alkov, marmorkakel, marmorgolv, ett undermonterad handfat, bänkskiva i kvarts, vitt golv, dusch med gångjärnsdörr och skåp i shakerstil

Joe Purvis Photos
Inspiration för ett stort vintage vit vitt en-suite badrum, med grå skåp, blå kakel, marmorbänkskiva, vita väggar, ljust trägolv, ett undermonterad handfat och luckor med profilerade fronter
Inspiration för ett stort vintage vit vitt en-suite badrum, med grå skåp, blå kakel, marmorbänkskiva, vita väggar, ljust trägolv, ett undermonterad handfat och luckor med profilerade fronter

Inspiration för klassiska vitt en-suite badrum, med luckor med infälld panel, svarta skåp, ett fristående badkar, en dusch i en alkov, vita väggar, klinkergolv i porslin, ett undermonterad handfat, bänkskiva i kvarts, vitt golv och dusch med gångjärnsdörr

This home is a modern farmhouse on the outside with an open-concept floor plan and nautical/midcentury influence on the inside! From top to bottom, this home was completely customized for the family of four with five bedrooms and 3-1/2 bathrooms spread over three levels of 3,998 sq. ft. This home is functional and utilizes the space wisely without feeling cramped. Some of the details that should be highlighted in this home include the 5” quartersawn oak floors, detailed millwork including ceiling beams, abundant natural lighting, and a cohesive color palate.
Space Plans, Building Design, Interior & Exterior Finishes by Anchor Builders
Andrea Rugg Photography

Clients wanted to keep a powder room on the first floor and desired to relocate it away from kitchen and update the look. We needed to minimize the powder room footprint and tuck it into a service area instead of an open public area.
We minimize the footprint and tucked the PR across from the basement stair which created a small ancillary room and buffer between the adjacent rooms. We used a small wall hung basin to make the small room feel larger by exposing more of the floor footprint. Wainscot paneling was installed to create balance, scale and contrasting finishes.
The new powder room exudes simple elegance from the polished nickel hardware, rich contrast and delicate accent lighting. The space is comfortable in scale and leaves you with a sense of eloquence.
Jonathan Kolbe, Photographer

We choose to highlight this project because even though it is a more traditional design style its light neutral color palette represents the beach lifestyle of the south bay. Our relationship with this family started when they attended one of our complimentary educational seminars to learn more about the design / build approach to remodeling. They had been working with an architect and were having trouble getting their vision to translate to the plans. They were looking to add on to their south Redondo home in a manner that would allow for seamless transition between their indoor and outdoor space. Design / Build ended up to be the perfect solution to their remodeling need.
As the project started coming together and our clients were able to visualize their dream, they trusted us to add the adjacent bathroom remodel as a finishing touch. In keeping with our light and warm palette we selected ocean blue travertine for the floor and installed a complimentary tile wainscot. The tile wainscot is comprised of hand-made ceramic crackle tile accented with Lunada Bay Selenium Silk blend glass mosaic tile. However the piéce de résistance is the frameless shower enclosure with a wave cut top.

Idéer för stora vintage en-suite badrum, med ett platsbyggt badkar, en hörndusch, grå väggar, ett undermonterad handfat, dusch med gångjärnsdörr, skåp i shakerstil, vita skåp, klinkergolv i porslin och marmorbänkskiva

We were so delighted to be able to bring to life our fresh take and new renovation on a picturesque bathroom. A scene of symmetry, quite pleasing to the eye, the counter and sink area was cultivated to be a clean space, with hidden storage on the side of each elongated mirror, and a center section with seating for getting ready each day. It is highlighted by the shiny silver elements of the hardware and sink fixtures that enhance the sleek lines and look of this vanity area. Lit by a thin elegant sconce and decorated in a pathway of stunning tile mosaic this is the focal point of the master bathroom. Following the tile paths further into the bathroom brings one to the large glass shower, with its own intricate tile detailing within leading up the walls to the waterfall feature. Equipped with everything from shower seating and a towel heater, to a secluded toilet area able to be hidden by a pocket door, this master bathroom is impeccably furnished. Each element contributes to the remarkably classic simplicity of this master bathroom design, making it truly a breath of fresh air.
Custom designed by Hartley and Hill Design. All materials and furnishings in this space are available through Hartley and Hill Design. www.hartleyandhilldesign.com 888-639-0639

Renovation of 1960's bathroom in New York City. Dimensions, less than 5"-0" x 8'-0". Thassos marble subway tiles with Blue Celeste mosaic and slabs. Kohler shower head and sprays, Furniture Guild vanity, Toto faucet and toilet
Photo: Elizabeth Dooley

Photographer Kat Alves
Exempel på ett stort klassiskt en-suite badrum, med vit kakel, mosaik, marmorgolv och vita väggar
Exempel på ett stort klassiskt en-suite badrum, med vit kakel, mosaik, marmorgolv och vita väggar

Exempel på ett stort klassiskt vit vitt en-suite badrum, med ett undermonterad handfat, luckor med infälld panel, vita skåp, vit kakel, mosaikgolv, ett badkar i en alkov, en kantlös dusch, tunnelbanekakel, blå väggar, marmorbänkskiva, vitt golv och dusch med gångjärnsdörr
826 279 foton på klassiskt badrum

Master bathroom suite with slab and mosaic Calacatta Marble floors, slab counters and tiled walls. Crystal chandeliers and sconces highlighting custom painted inset cabinets.
9



