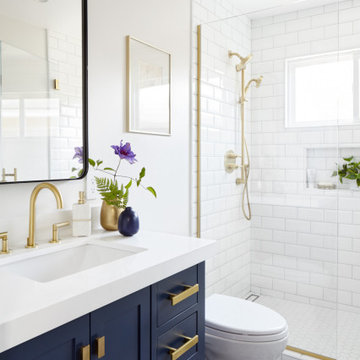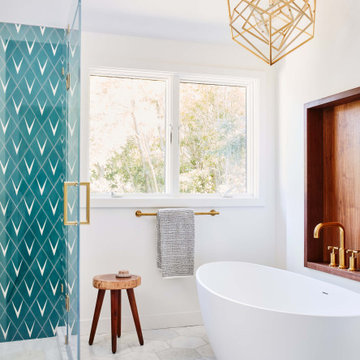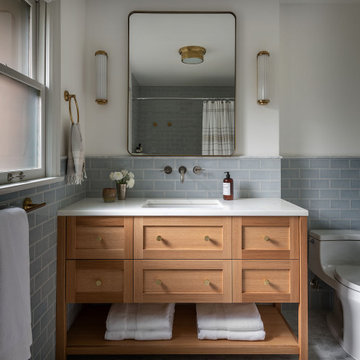826 323 foton på klassiskt badrum
Sortera efter:
Budget
Sortera efter:Populärt i dag
81 - 100 av 826 323 foton
Artikel 1 av 3

Vanity with tile wall
Idéer för ett klassiskt en-suite badrum, med luckor med profilerade fronter, blå skåp, vit kakel, grå kakel, vita väggar, ett fristående handfat och vitt golv
Idéer för ett klassiskt en-suite badrum, med luckor med profilerade fronter, blå skåp, vit kakel, grå kakel, vita väggar, ett fristående handfat och vitt golv

Bild på ett mellanstort vintage badrum med dusch, med skåp i shakerstil, vita skåp, en hörndusch, en toalettstol med separat cisternkåpa, grå kakel, vit kakel, marmorkakel, grå väggar, vinylgolv, ett undermonterad handfat, bänkskiva i kvartsit, grått golv och dusch med gångjärnsdörr

Inredning av ett klassiskt mellanstort vit vitt en-suite badrum, med skåp i shakerstil, vita skåp, ett fristående badkar, en dusch i en alkov, grå kakel, vita väggar, mellanmörkt trägolv, ett undermonterad handfat, porslinskakel, bänkskiva i kvarts och dusch med gångjärnsdörr
Hitta den rätta lokala yrkespersonen för ditt projekt

Idéer för att renovera ett mellanstort vintage vit vitt toalett, med luckor med profilerade fronter, svarta skåp, flerfärgade väggar, marmorbänkskiva och vitt golv

We undertook a comprehensive bathroom remodel to improve the functionality and aesthetics of the space. To create a more open and spacious layout, we expanded the room by 2 feet, shifted the door, and reconfigured the entire layout. We utilized a variety of high-quality materials to create a simple but timeless finish palette, including a custom 96” warm wood-tone custom-made vanity by Draftwood Design, Silestone Cincel Gray quartz countertops, Hexagon Dolomite Bianco floor tiles, and Natural Dolomite Bianco wall tiles.

Guest bathroom with antique vanity. Leaded glass window.
Idéer för att renovera ett vintage badrum
Idéer för att renovera ett vintage badrum

The soothing primary bath provides a respite from the homeowners' busy lives. The expansive vanity mirror highlights the room's tall ceilings, while the soft colors provide a relaxing atmosphere. Gold wall sconces, hardware and faucets are beautifully showcased against the rooms greige cabinetry. The shower is located in a separate bathroom alcove, allowing for privacy. The "his and her" shower boasts two shower heads, hand-held shower wands, a rain shower, a built-in quartz bench and two shower niches. A shower window allows natural light to flood the elegant space.

We transformed a Georgian brick two-story built in 1998 into an elegant, yet comfortable home for an active family that includes children and dogs. Although this Dallas home’s traditional bones were intact, the interior dark stained molding, paint, and distressed cabinetry, along with dated bathrooms and kitchen were in desperate need of an overhaul. We honored the client’s European background by using time-tested marble mosaics, slabs and countertops, and vintage style plumbing fixtures throughout the kitchen and bathrooms. We balanced these traditional elements with metallic and unique patterned wallpapers, transitional light fixtures and clean-lined furniture frames to give the home excitement while maintaining a graceful and inviting presence. We used nickel lighting and plumbing finishes throughout the home to give regal punctuation to each room. The intentional, detailed styling in this home is evident in that each room boasts its own character while remaining cohesive overall.

Beautiful, light and bright master bath.
Bild på ett mellanstort vintage vit vitt en-suite badrum, med skåp i shakerstil, ett fristående badkar, en dubbeldusch, en toalettstol med hel cisternkåpa, marmorkakel, vita väggar, klinkergolv i keramik, ett undermonterad handfat, bänkskiva i kvarts, grått golv och dusch med gångjärnsdörr
Bild på ett mellanstort vintage vit vitt en-suite badrum, med skåp i shakerstil, ett fristående badkar, en dubbeldusch, en toalettstol med hel cisternkåpa, marmorkakel, vita väggar, klinkergolv i keramik, ett undermonterad handfat, bänkskiva i kvarts, grått golv och dusch med gångjärnsdörr

the client decided to eliminate the bathtub and install a large shower with partial fixed shower glass instead of a shower door
Idéer för ett mellanstort klassiskt grå en-suite badrum, med skåp i shakerstil, blå skåp, en öppen dusch, en toalettstol med hel cisternkåpa, grå kakel, keramikplattor, grå väggar, mosaikgolv, ett undermonterad handfat, bänkskiva i kvarts, grått golv och med dusch som är öppen
Idéer för ett mellanstort klassiskt grå en-suite badrum, med skåp i shakerstil, blå skåp, en öppen dusch, en toalettstol med hel cisternkåpa, grå kakel, keramikplattor, grå väggar, mosaikgolv, ett undermonterad handfat, bänkskiva i kvarts, grått golv och med dusch som är öppen

Exempel på ett litet klassiskt toalett, med vita skåp, en toalettstol med separat cisternkåpa, vita väggar, mosaikgolv, ett piedestal handfat och vitt golv

Pair subtle gray subway tile with the neutral handpainted floor tile to create a vanity worth being vain in.
DESIGN
Becki Owens
PHOTOS
Rebekah Westover Photography
Tile Shown: Sintra in Neutral Motif, 2x6 in French Linen

Free ebook, Creating the Ideal Kitchen. DOWNLOAD NOW
This client came to us wanting some help with updating the master bath in their home. Their primary goals were to increase the size of the shower, add a rain head, add a freestanding tub and overall freshen the feel of the space.
The existing layout of the bath worked well, so we left the basic footprint the same, but increased the size of the shower and added a freestanding tub on a bit of an angle which allowed for some additional storage.
One of the most important things on the wish list was adding a rainhead in the shower, but this was not an easy task with the angled ceiling. We came up with the solution of using an extra long wall-mounted shower arm that was reinforced with a meal bracket attached the ceiling. This did the trick, and no extra framing or insulation was required to make it work.
The materials selected for the space are classic and fresh. Large format white oriental marble is used throughout the bath, on the floor in a herrinbone pattern and in a staggered brick pattern on the walls. Alder cabinets with a gray stain contrast nicely with the white marble, while shiplap detail helps unify the space and gives it a casual and cozy vibe. Storage solutions include an area for towels and other necessities at the foot of the tub, roll out shelves and out storage in the vanities and a custom niche and shaving ledge in the shower. We love how just a few simple changes can make such a great impact!
Designed by: Susan Klimala, CKBD
Photography by: LOMA Studios
For more information on kitchen and bath design ideas go to: www.kitchenstudio-ge.com

Photography: Agnieszka Jakubowicz
Styling: Christina Averkin
Build: Baron Construction and Remodeling Co.
Idéer för ett klassiskt badrum
Idéer för ett klassiskt badrum

This well used but dreary bathroom was ready for an update but this time, materials were selected that not only looked great but would stand the test of time. The large steam shower (6x6') was like a dark cave with one glass door allowing light. To create a brighter shower space and the feel of an even larger shower, the wall was removed and full glass panels now allowed full sunlight streaming into the shower which avoids the growth of mold and mildew in this newly brighter space which also expands the bathroom by showing all the spaces. Originally the dark shower was permeated with cracks in the marble marble material and bench seat so mold and mildew had a home. The designer specified Porcelain slabs for a carefree un-penetrable material that had fewer grouted seams and added luxury to the new bath. Although Quartz is a hard material and fine to use in a shower, it is not suggested for steam showers because there is some porosity. A free standing bench was fabricated from quartz which works well. A new free
standing, hydrotherapy tub was installed allowing more free space around the tub area and instilling luxury with the use of beautiful marble for the walls and flooring. A lovely crystal chandelier emphasizes the height of the room and the lovely tall window.. Two smaller vanities were replaced by a larger U shaped vanity allotting two corner lazy susan cabinets for storing larger items. The center cabinet was used to store 3 laundry bins that roll out, one for towels and one for his and one for her delicates. Normally this space would be a makeup dressing table but since we were able to design a large one in her closet, she felt laundry bins were more needed in this bathroom. Instead of constructing a closet in the bathroom, the designer suggested an elegant glass front French Armoire to not encumber the space with a wall for the closet.The new bathroom is stunning and stops the heart on entering with all the luxurious amenities.

An expansive traditional master bath featuring cararra marble, a vintage soaking tub, a 7' walk in shower, polished nickel fixtures, pental quartz, and a custom walk in closet
826 323 foton på klassiskt badrum

Inspiration för stora klassiska grått badrum, med luckor med infälld panel, grå skåp, en kantlös dusch, grå kakel, marmorkakel, vita väggar, marmorgolv, ett undermonterad handfat, marmorbänkskiva, grått golv och dusch med gångjärnsdörr
5



