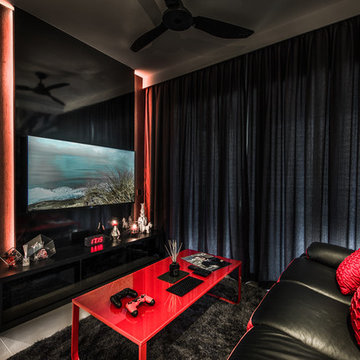42 599 foton på litet vardagsrum
Sortera efter:
Budget
Sortera efter:Populärt i dag
201 - 220 av 42 599 foton
Artikel 1 av 2
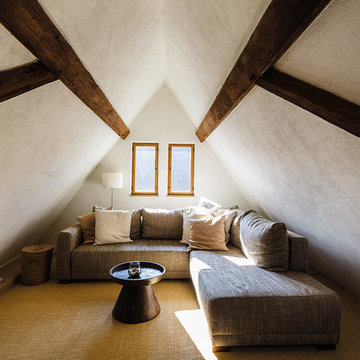
Copyright: Büro für Architektur und Denkmalpflege
Idéer för att renovera ett litet medelhavsstil allrum med öppen planlösning, med ett bibliotek, heltäckningsmatta och vita väggar
Idéer för att renovera ett litet medelhavsstil allrum med öppen planlösning, med ett bibliotek, heltäckningsmatta och vita väggar
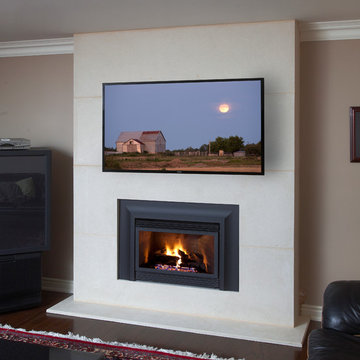
Fireplace. Cast Stone. Cast Stone Mantels. Fireplace Design. Fireplace Design Ideas. Fireplace Mantels. Firpelace Surrounds. Mantel Design. Omega. Omega Mantels. Omega Mantels Of Stone. Cast Stone Fireplace. Modern. Modern Fireplace. Contemporary. Contemporary Fireplace; Contemporary living room. Dark wood floor. Gas fireplace. Fireplace Screen. TV over fireplace. Fireplace makeover.
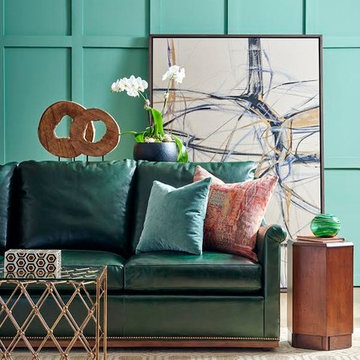
One of the go to color trends for 2016 is green. Always the apple of my eye and never spoiling the whole bushel.
Inspiration för ett litet eklektiskt allrum med öppen planlösning, med ett finrum, blå väggar, heltäckningsmatta och beiget golv
Inspiration för ett litet eklektiskt allrum med öppen planlösning, med ett finrum, blå väggar, heltäckningsmatta och beiget golv
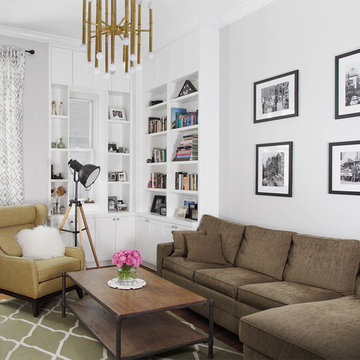
Inspiration för ett litet vintage separat vardagsrum, med vita väggar, mellanmörkt trägolv, en standard öppen spis, en spiselkrans i trä, ett bibliotek och en fristående TV
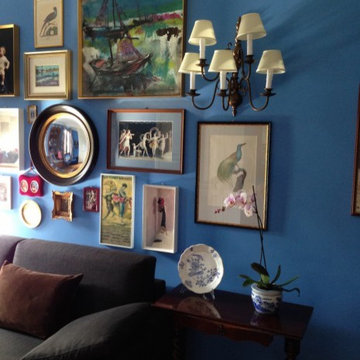
Inspiration för ett litet eklektiskt allrum med öppen planlösning, med blå väggar, målat trägolv och en fristående TV
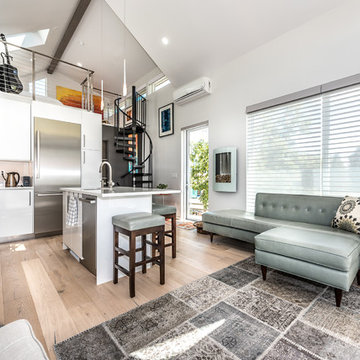
Photography by Patrick Ray
With a footprint of just 450 square feet, this micro residence embodies minimalism and elegance through efficiency. Particular attention was paid to creating spaces that support multiple functions as well as innovative storage solutions. A mezzanine-level sleeping space looks down over the multi-use kitchen/living/dining space as well out to multiple view corridors on the site. To create a expansive feel, the lower living space utilizes a bifold door to maximize indoor-outdoor connectivity, opening to the patio, endless lap pool, and Boulder open space beyond. The home sits on a ¾ acre lot within the city limits and has over 100 trees, shrubs and grasses, providing privacy and meditation space. This compact home contains a fully-equipped kitchen, ¾ bath, office, sleeping loft and a subgrade storage area as well as detached carport.
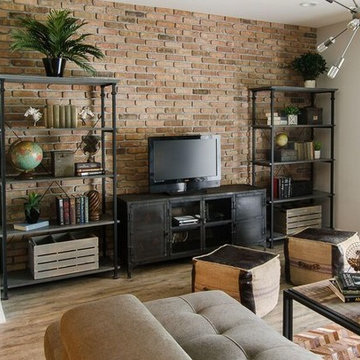
John Lennon
Industriell inredning av ett litet allrum med öppen planlösning, med grå väggar, vinylgolv och en fristående TV
Industriell inredning av ett litet allrum med öppen planlösning, med grå väggar, vinylgolv och en fristående TV
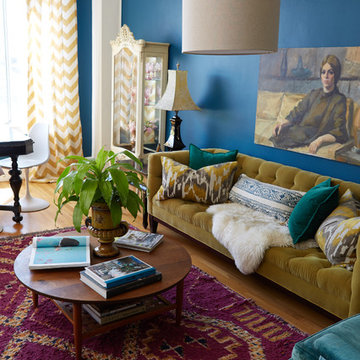
Liz Daly Photography
Eklektisk inredning av ett litet allrum med öppen planlösning, med blå väggar
Eklektisk inredning av ett litet allrum med öppen planlösning, med blå väggar
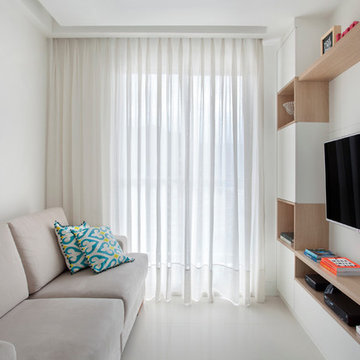
Mca Estudio
Idéer för ett litet modernt vardagsrum, med vita väggar och klinkergolv i porslin
Idéer för ett litet modernt vardagsrum, med vita väggar och klinkergolv i porslin
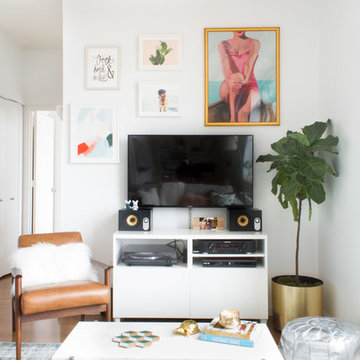
Kelsey Rose
Idéer för små eklektiska allrum med öppen planlösning, med vita väggar, mellanmörkt trägolv och en väggmonterad TV
Idéer för små eklektiska allrum med öppen planlösning, med vita väggar, mellanmörkt trägolv och en väggmonterad TV

Mid Century Modern Renovation - nestled in the heart of Arapahoe Acres. This home was purchased as a foreclosure and needed a complete renovation. To complete the renovation - new floors, walls, ceiling, windows, doors, electrical, plumbing and heating system were redone or replaced. The kitchen and bathroom also underwent a complete renovation - as well as the home exterior and landscaping. Many of the original details of the home had not been preserved so Kimberly Demmy Design worked to restore what was intact and carefully selected other details that would honor the mid century roots of the home. Published in Atomic Ranch - Fall 2015 - Keeping It Small.
Daniel O'Connor Photography
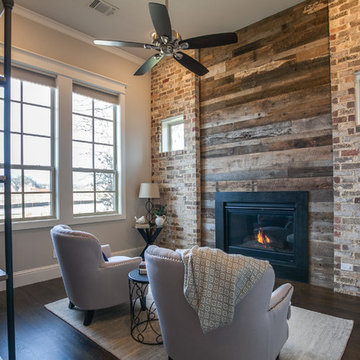
Ariana Miller with ANM Photography. www.anmphoto.com
Foto på ett litet lantligt separat vardagsrum, med ett bibliotek, grå väggar, mörkt trägolv och en standard öppen spis
Foto på ett litet lantligt separat vardagsrum, med ett bibliotek, grå väggar, mörkt trägolv och en standard öppen spis
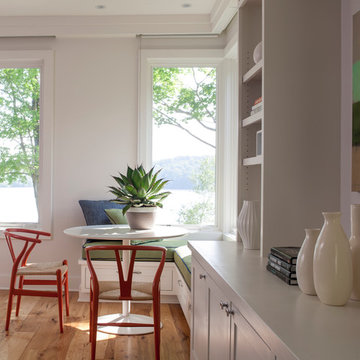
Inredning av ett klassiskt litet allrum med öppen planlösning, med ett finrum, vita väggar och ljust trägolv
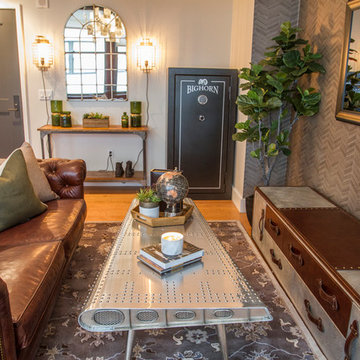
JL Interiors is a LA-based creative/diverse firm that specializes in residential interiors. JL Interiors empowers homeowners to design their dream home that they can be proud of! The design isn’t just about making things beautiful; it’s also about making things work beautifully. Contact us for a free consultation Hello@JLinteriors.design _ 310.390.6849_ www.JLinteriors.design
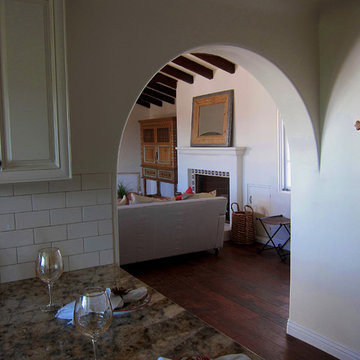
Design Consultant Jeff Doubét is the author of Creating Spanish Style Homes: Before & After – Techniques – Designs – Insights. The 240 page “Design Consultation in a Book” is now available. Please visit SantaBarbaraHomeDesigner.com for more info.
Jeff Doubét specializes in Santa Barbara style home and landscape designs. To learn more info about the variety of custom design services I offer, please visit SantaBarbaraHomeDesigner.com
Jeff Doubét is the Founder of Santa Barbara Home Design - a design studio based in Santa Barbara, California USA.
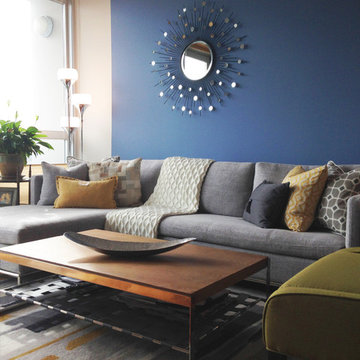
Exempel på ett litet modernt allrum med öppen planlösning, med blå väggar, mellanmörkt trägolv och grått golv
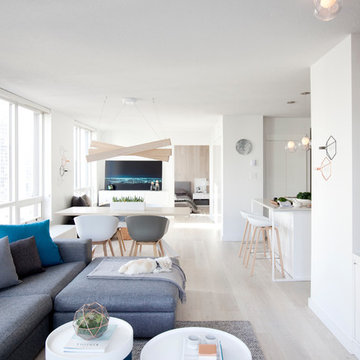
DOMUS RESIDENCE, YALETOWN | 2015
| PHOTO CREDIT |
Janis Nicolay Photography
Gaile Guevara Photography
| PROJECT PROFILE |
Renovation & Styling Project
906 sq.ft | 11th Floor | Yaletown | Ledingham Design,Built 2003
1 Bedroom + 2 Bath + Den + Living / Dining Room + Balcony
| DESIGN TEAM |
Interior Design | GAILE GUEVARA
Design Team | Laura Melling, Anahita Mafi, Foojan Kasravi, Rebecca Raymond
| CONSTRUCTION TEAM |
Builder | Projekt Home
| SOURCE GUIDE |
Artwork | Original Work by David Burdenay
Accessories - Decorative objects | Teixidors Cushions available through Provide
Accessories - Area rug |
Bedding | Stonewashed Belgian Linen Collection provided by Layers & Layers
Closets | Ikea Storage solution
Furniture - Dining Table | Custom Table by Ben Barber Studio
Furniture - Dining Chair | Hay about a chair provided by Vancouver Special
Furniture - Bed | Facade Grey Queen Bed from CB2
Furniture - Bedside Table | Shake Nightstand from CB2
Hardwood Flooring | Kentwood Originals - Brushed Oak Snohomish by Metropolitan Floors
Lighting - Accent | LineLight By Lock & Mortice
Lighting - Decorative | Bocci 28d Provided by Bocci
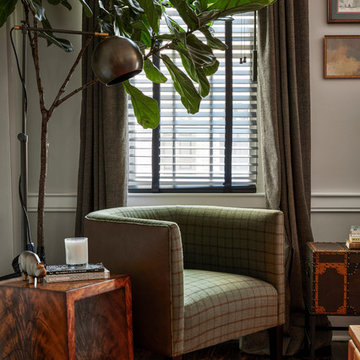
Jason Varney
Idéer för ett litet klassiskt separat vardagsrum, med ett finrum, grå väggar, mörkt trägolv, en standard öppen spis och en spiselkrans i sten
Idéer för ett litet klassiskt separat vardagsrum, med ett finrum, grå väggar, mörkt trägolv, en standard öppen spis och en spiselkrans i sten
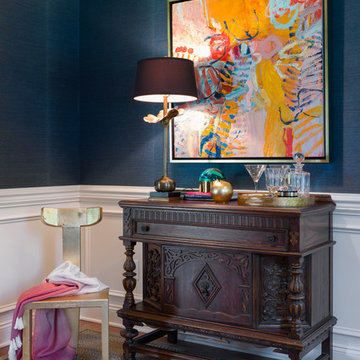
We turned one open space into two distinct spaces. The home owner opted to have the pianist face away from the room in order to allow for more seating. The goal was to enhance the home owners suite of inherited wood furniture by adding color and art. Interior Design by AJ Margulis Interiors. Photos by Paul Bartholomew
42 599 foton på litet vardagsrum
11
