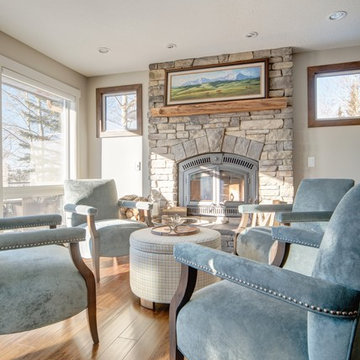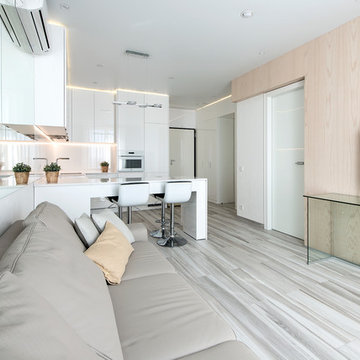Vardagsrum
Sortera efter:
Budget
Sortera efter:Populärt i dag
201 - 220 av 42 543 foton
Artikel 1 av 2
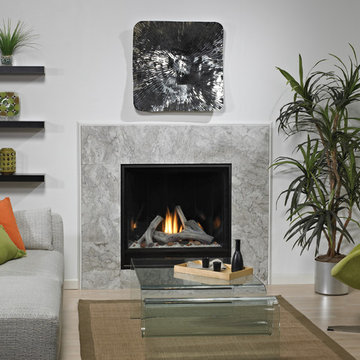
Inspiration för små moderna allrum med öppen planlösning, med ett finrum, vita väggar, ljust trägolv, en standard öppen spis, en spiselkrans i trä och beiget golv
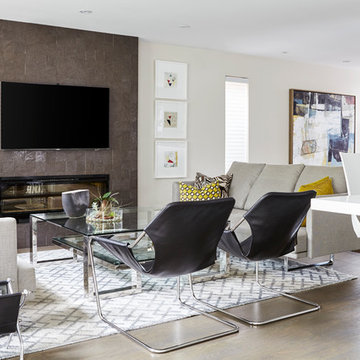
Design By Lorraine Franklin Design interiors@lorrainefranklin.com
Photography by Valerie Wilcox http://www.valeriewilcox.ca/
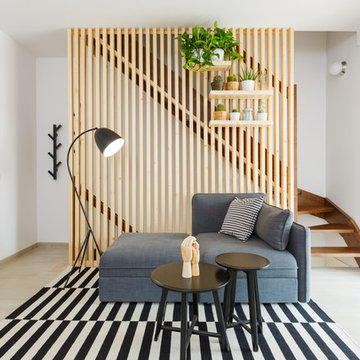
Stefano Corso
Inspiration för ett litet minimalistiskt allrum med öppen planlösning, med vita väggar, ljust trägolv, en fristående TV och beiget golv
Inspiration för ett litet minimalistiskt allrum med öppen planlösning, med vita väggar, ljust trägolv, en fristående TV och beiget golv

Richard Leo Johnson
Wall & Trim Color: Sherwin Williams - Extra White 7006
Chairs: CR Laine - Brooklyn Swivel Chair w/ Lenno-Indigo linen fabric
Pillows: Schumacher, Miles Reed - Celadon
Side Table: Farmhouse Pottery, Vermont Wood Stump - 18" White
Coffee Table: Vintage
Seagrass Rug & Runner: Design Materials Inc., Hilo w/ basket-weave linen trim in Mocha
Ladder: Asher + Rye, TineKHome
Throw Blanket: Asher + Rye, Distant Echo
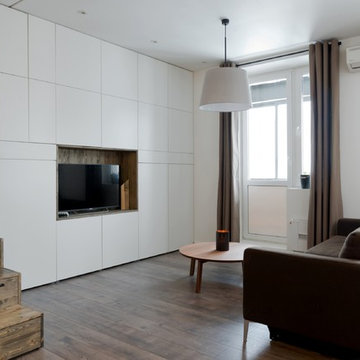
Алиреза Немати
Inspiration för ett litet funkis vardagsrum, med vita väggar, laminatgolv och en fristående TV
Inspiration för ett litet funkis vardagsrum, med vita väggar, laminatgolv och en fristående TV
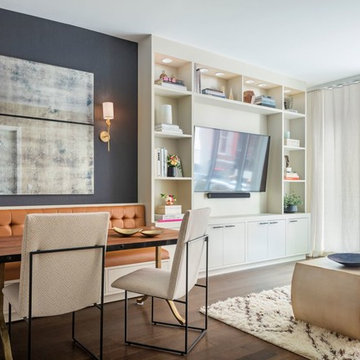
Inspiration för ett litet vintage allrum med öppen planlösning, med vita väggar, mörkt trägolv, en inbyggd mediavägg och brunt golv
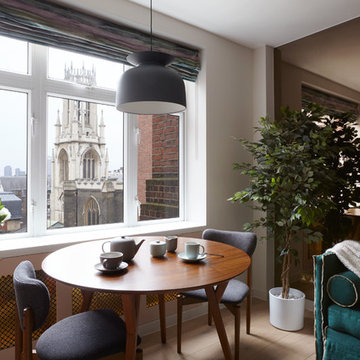
This apartment is designed by Black and Milk Interior Design. They specialise in Modern Interiors for Modern London Homes. https://blackandmilk.co.uk
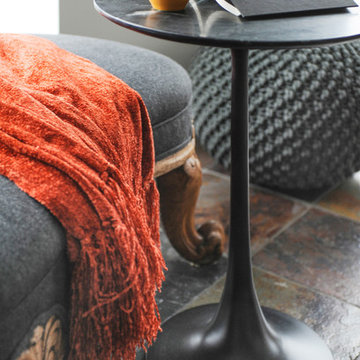
The homeowners of this condo sought our assistance when downsizing from a large family home on Howe Sound to a small urban condo in Lower Lonsdale, North Vancouver. They asked us to incorporate many of their precious antiques and art pieces into the new design. Our challenges here were twofold; first, how to deal with the unconventional curved floor plan with vast South facing windows that provide a 180 degree view of downtown Vancouver, and second, how to successfully merge an eclectic collection of antique pieces into a modern setting. We began by updating most of their artwork with new matting and framing. We created a gallery effect by grouping like artwork together and displaying larger pieces on the sections of wall between the windows, lighting them with black wall sconces for a graphic effect. We re-upholstered their antique seating with more contemporary fabrics choices - a gray flannel on their Victorian fainting couch and a fun orange chenille animal print on their Louis style chairs. We selected black as an accent colour for many of the accessories as well as the dining room wall to give the space a sophisticated modern edge. The new pieces that we added, including the sofa, coffee table and dining light fixture are mid century inspired, bridging the gap between old and new. White walls and understated wallpaper provide the perfect backdrop for the colourful mix of antique pieces. Interior Design by Lori Steeves, Simply Home Decorating. Photos by Tracey Ayton Photography
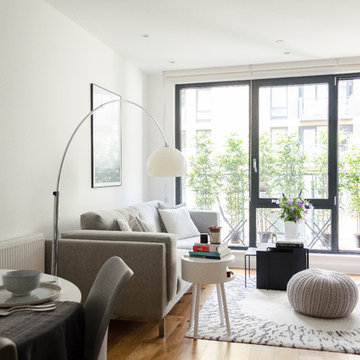
Homewings designer Francesco created a beautiful scandi living space for Hsiu. The room is an open plan kitchen/living area so it was important to create segments within the space. The cost effective ikea rug frames the seating area perfectly and the Marks and Spencer knitted pouffe is multi functional as a foot rest and spare seat. The room is calm and stylish with that air of scandi charm.
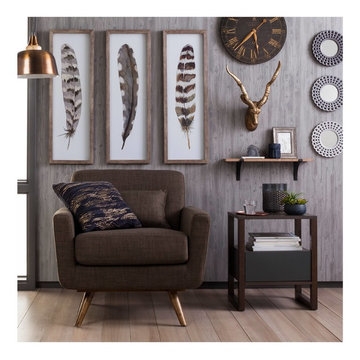
Set the tone for serious style with the Majestics Gallery Wall Collection. Giant framed feathers as if from a prehistoric bird meet a ram head sculpture on textured driftwood wallpaper to give this home collection an enveloping air of modern mystery.
http://www.target.com/p/rustic-wall-d-cor-collection/-/A-51529485
http://www.target.com/p/majestic-gallery-wall-collection/-/A-50725217
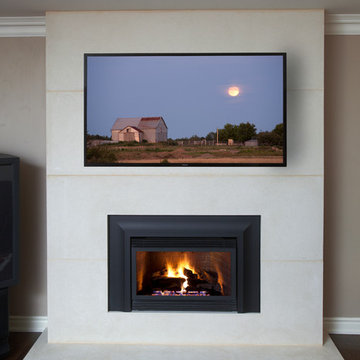
Fireplace. Cast Stone. Cast Stone Mantels. Fireplace Design. Fireplace Design Ideas. Fireplace Mantels. Firpelace Surrounds. Mantel Design. Omega. Omega Mantels. Omega Mantels Of Stone. Cast Stone Fireplace. Modern. Modern Fireplace. Contemporary. Contemporary Fireplace; Contemporary living room. Dark wood floor. Gas fireplace. Fireplace Screen. TV over fireplace. Fireplace makeover.
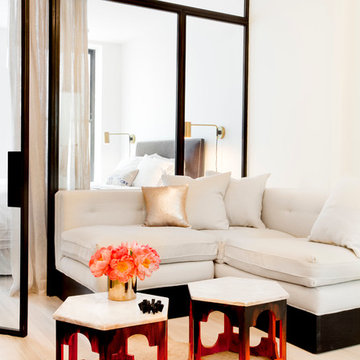
This 400 s.f. studio apartment in NYC’s Greenwich Village serves as a pied-a-terre
for clients whose primary residence is on the West Coast.
Although the clients do not reside here full-time, this tiny space accommodates
all the creature comforts of home.
Bleached hardwood floors, crisp white walls, and high ceilings are the backdrop to
a custom blackened steel and glass partition, layered with raw silk sheer draperies,
to create a private sleeping area, replete with custom built-in closets.
Simple headboard and crisp linens are balanced with a lightly-metallic glazed
duvet and a vintage textile pillow.
The living space boasts a custom Belgian linen sectional sofa that pulls out into a
full-size bed for the couple’s young children who sometimes accompany them.
Efficient and inexpensive dining furniture sits comfortably in the main living space
and lends clean, Scandinavian functionality for sharing meals. The sculptural
handcrafted metal ceiling mobile offsets the architecture’s clean lines, defining the
space while accentuating the tall ceilings.
The kitchenette combines custom cool grey lacquered cabinets with brass fittings,
white beveled subway tile, and a warm brushed brass backsplash; an antique
Boucherouite runner and textural woven stools that pull up to the kitchen’s
coffee counter punctuate the clean palette with warmth and the human scale.
The under-counter freezer and refrigerator, along with the 18” dishwasher, are all
panelled to match the cabinets, and open shelving to the ceiling maximizes the
feeling of the space’s volume.
The entry closet doubles as home for a combination washer/dryer unit.
The custom bathroom vanity, with open brass legs sitting against floor-to-ceiling
marble subway tile, boasts a honed gray marble countertop, with an undermount
sink offset to maximize precious counter space and highlight a pendant light. A
tall narrow cabinet combines closed and open storage, and a recessed mirrored
medicine cabinet conceals additional necessaries.
The stand-up shower is kept minimal, with simple white beveled subway tile and
frameless glass doors, and is large enough to host a teak and stainless bench for
comfort; black sink and bath fittings ground the otherwise light palette.
What had been a generic studio apartment became a rich landscape for living.
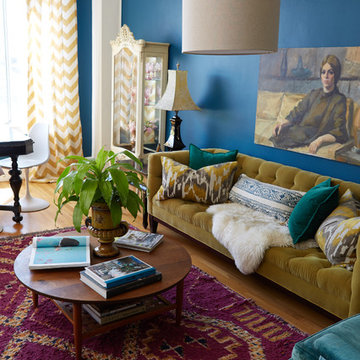
Liz Daly Photography
Eklektisk inredning av ett litet allrum med öppen planlösning, med blå väggar
Eklektisk inredning av ett litet allrum med öppen planlösning, med blå väggar
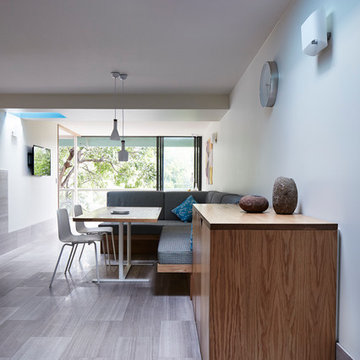
Alicia Taylor Photography
Idéer för ett litet nordiskt allrum med öppen planlösning, med vita väggar och marmorgolv
Idéer för ett litet nordiskt allrum med öppen planlösning, med vita väggar och marmorgolv
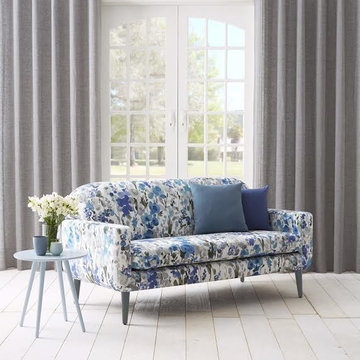
Fabric & Photography By Warwick Fabrics
A compact mid century modern sofa that will work well with other contemporary or classical schemes.
Available in 2 seat, 2.5 seat, 3 seat or customized to your requirements.
Dimensions: 175cm wide x 100cm high x 83cm deep
Illustrated here as a 2.5 seat sofa
Fixed back with feature back buttons
Loose reversible cushion seat
Solid Australian timber frame
Premium non-toxic foam - lifetime warranty
10 year structural warranty
100% Australian Owned and Made
Choice of fabric/leather
Starting price: $2690 ex delivery & GST
Delivery Australia Wide
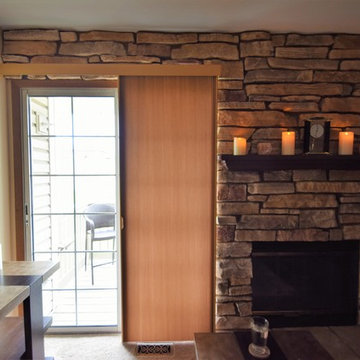
Hunter Douglas Duette Vertiglide shades are an excellent option for sliding glass doors.
Inredning av ett rustikt litet separat vardagsrum, med beige väggar, heltäckningsmatta, en standard öppen spis, en spiselkrans i sten och en fristående TV
Inredning av ett rustikt litet separat vardagsrum, med beige väggar, heltäckningsmatta, en standard öppen spis, en spiselkrans i sten och en fristående TV
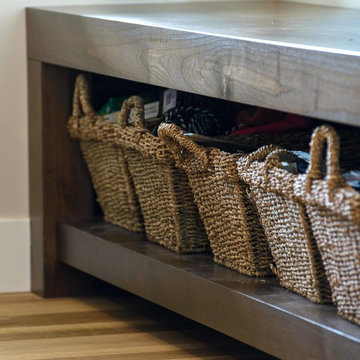
Stewart Bird
Klassisk inredning av ett litet allrum med öppen planlösning, med grå väggar, ljust trägolv, en bred öppen spis och en spiselkrans i gips
Klassisk inredning av ett litet allrum med öppen planlösning, med grå väggar, ljust trägolv, en bred öppen spis och en spiselkrans i gips
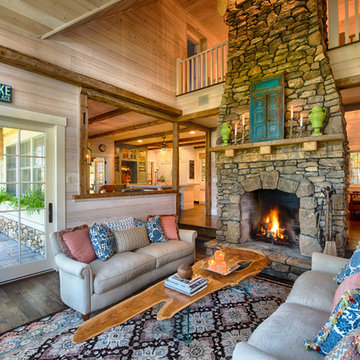
Scott Amundson
Idéer för att renovera ett litet maritimt allrum med öppen planlösning, med ett finrum, mörkt trägolv, en standard öppen spis, vita väggar och en spiselkrans i sten
Idéer för att renovera ett litet maritimt allrum med öppen planlösning, med ett finrum, mörkt trägolv, en standard öppen spis, vita väggar och en spiselkrans i sten
11
