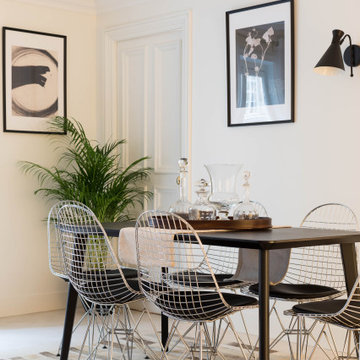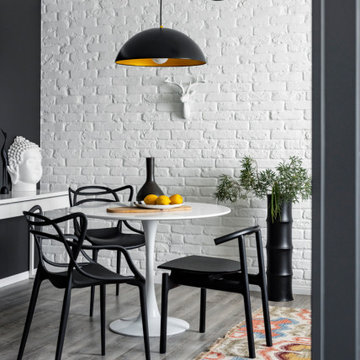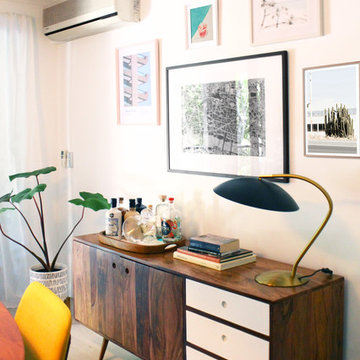117 617 foton på mellanstor matplats
Sortera efter:
Budget
Sortera efter:Populärt i dag
81 - 100 av 117 617 foton
Artikel 1 av 2
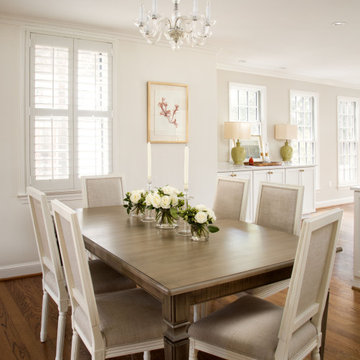
Idéer för mellanstora vintage matplatser, med vita väggar, mellanmörkt trägolv och brunt golv

Asiatisk inredning av en mellanstor matplats med öppen planlösning, med beige väggar, mellanmörkt trägolv och brunt golv
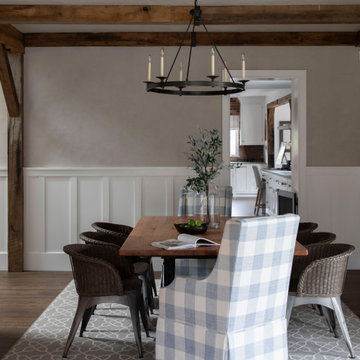
Lantlig inredning av en mellanstor matplats, med grå väggar, mellanmörkt trägolv och brunt golv
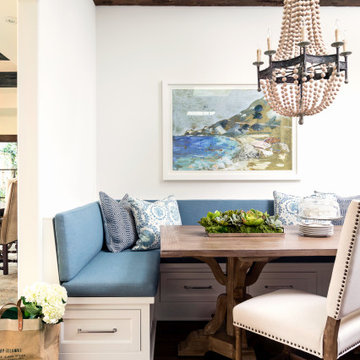
Bild på en mellanstor medelhavsstil separat matplats, med vita väggar, mellanmörkt trägolv och brunt golv
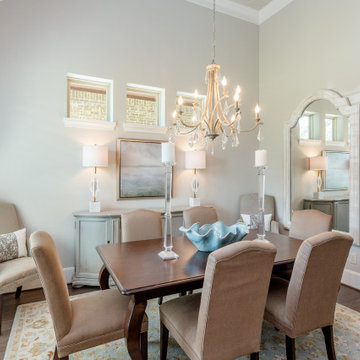
Klassisk inredning av en mellanstor separat matplats, med grå väggar och brunt golv

Inredning av ett klassiskt mellanstort kök med matplats, med ljust trägolv, beige väggar och beiget golv

This beautifully-appointed Tudor home is laden with architectural detail. Beautifully-formed plaster moldings, an original stone fireplace, and 1930s-era woodwork were just a few of the features that drew this young family to purchase the home, however the formal interior felt dark and compartmentalized. The owners enlisted Amy Carman Design to lighten the spaces and bring a modern sensibility to their everyday living experience. Modern furnishings, artwork and a carefully hidden TV in the dinette picture wall bring a sense of fresh, on-trend style and comfort to the home. To provide contrast, the ACD team chose a juxtaposition of traditional and modern items, creating a layered space that knits the client's modern lifestyle together the historic architecture of the home.
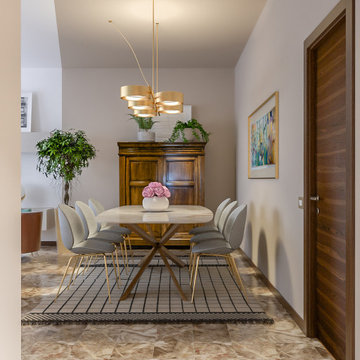
Liadesign
Inredning av en modern mellanstor matplats med öppen planlösning, med beige väggar, marmorgolv och flerfärgat golv
Inredning av en modern mellanstor matplats med öppen planlösning, med beige väggar, marmorgolv och flerfärgat golv
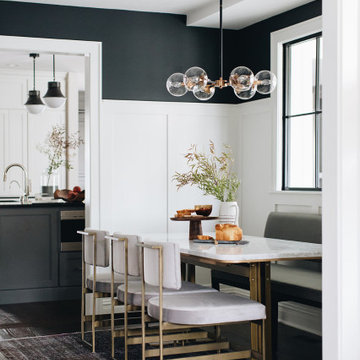
Completely remodeled space, along with the rest of the first floor
Idéer för mellanstora vintage matplatser, med mörkt trägolv och brunt golv
Idéer för mellanstora vintage matplatser, med mörkt trägolv och brunt golv

Idéer för en mellanstor amerikansk matplats med öppen planlösning, med grå väggar, en dubbelsidig öppen spis och en spiselkrans i tegelsten

The breakfast area adjacent to the kitchen did not veer from the New Traditional design of the entire home. Elegant lighting and furnishings were illuminated by an awesome bank of windows. With chairs by Hickory White, table by Iorts and lighting by Currey and Co., each piece is a perfect complement for the gracious space.
Photographer: Michael Blevins Photo
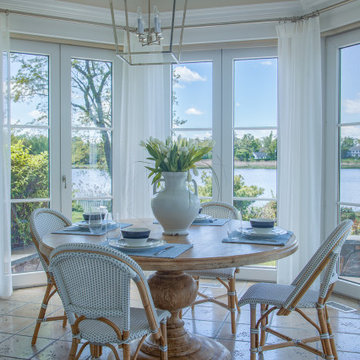
After shot of the eat in area/kitchen.
A eat in area space overlooking the bay. DLT Interiors created a clean, white and open transitional/coastal design for this eat in area .
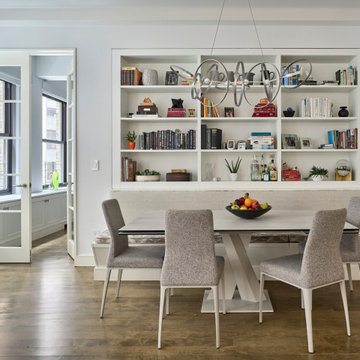
Inspiration för en mellanstor vintage matplats med öppen planlösning, med vita väggar, mellanmörkt trägolv och brunt golv
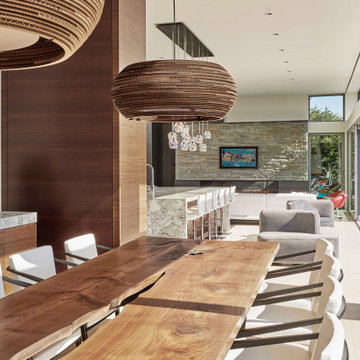
Inredning av ett modernt mellanstort kök med matplats, med vita väggar, mörkt trägolv och brunt golv
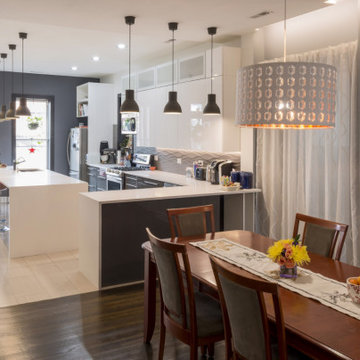
Interior Gut & Rehab of an existing two unit Building into a spacious Single Family home for a young family in the Historic Tri-Taylor area.
Bild på ett mellanstort funkis kök med matplats, med grå väggar, mörkt trägolv och brunt golv
Bild på ett mellanstort funkis kök med matplats, med grå väggar, mörkt trägolv och brunt golv

Breakfast Area, custom bench, custom dining chair, custom window treatment, custom area rug, custom window treatment, gray, teal, cream color
Exempel på ett mellanstort maritimt kök med matplats, med grå väggar och mörkt trägolv
Exempel på ett mellanstort maritimt kök med matplats, med grå väggar och mörkt trägolv
117 617 foton på mellanstor matplats
5

