117 626 foton på mellanstor matplats
Sortera efter:
Budget
Sortera efter:Populärt i dag
1 - 20 av 117 626 foton
Artikel 1 av 2
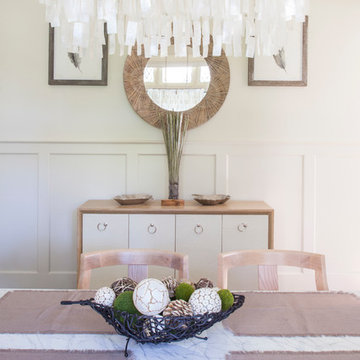
Mekenzie France Photography
Klassisk inredning av en mellanstor separat matplats, med vita väggar och mellanmörkt trägolv
Klassisk inredning av en mellanstor separat matplats, med vita väggar och mellanmörkt trägolv

Spacious nook with built in buffet cabinets and under-counter refrigerator. Beautiful white beams with tongue and groove details.
Idéer för mellanstora maritima matplatser, med beige väggar, mörkt trägolv, en standard öppen spis, en spiselkrans i sten och beiget golv
Idéer för mellanstora maritima matplatser, med beige väggar, mörkt trägolv, en standard öppen spis, en spiselkrans i sten och beiget golv

Breakfast nook
Bild på en mellanstor maritim matplats, med vita väggar, klinkergolv i porslin och grått golv
Bild på en mellanstor maritim matplats, med vita väggar, klinkergolv i porslin och grått golv

Dining rooms don't have to be overly formal and stuffy. We especially love the custom credenza and the Sarus Mobile
©David Lauer Photography
Idéer för mellanstora rustika kök med matplatser, med vita väggar, mellanmörkt trägolv, en standard öppen spis och en spiselkrans i betong
Idéer för mellanstora rustika kök med matplatser, med vita väggar, mellanmörkt trägolv, en standard öppen spis och en spiselkrans i betong
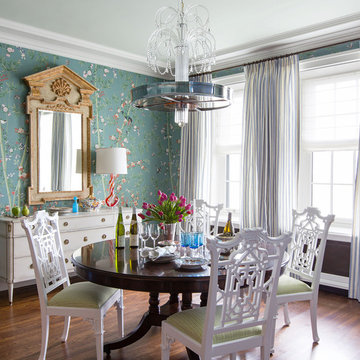
Josh Thornton
Inspiration för mellanstora eklektiska matplatser, med mörkt trägolv, brunt golv och flerfärgade väggar
Inspiration för mellanstora eklektiska matplatser, med mörkt trägolv, brunt golv och flerfärgade väggar

Interior Design by ecd Design LLC
This newly remodeled home was transformed top to bottom. It is, as all good art should be “A little something of the past and a little something of the future.” We kept the old world charm of the Tudor style, (a popular American theme harkening back to Great Britain in the 1500’s) and combined it with the modern amenities and design that many of us have come to love and appreciate. In the process, we created something truly unique and inspiring.
RW Anderson Homes is the premier home builder and remodeler in the Seattle and Bellevue area. Distinguished by their excellent team, and attention to detail, RW Anderson delivers a custom tailored experience for every customer. Their service to clients has earned them a great reputation in the industry for taking care of their customers.
Working with RW Anderson Homes is very easy. Their office and design team work tirelessly to maximize your goals and dreams in order to create finished spaces that aren’t only beautiful, but highly functional for every customer. In an industry known for false promises and the unexpected, the team at RW Anderson is professional and works to present a clear and concise strategy for every project. They take pride in their references and the amount of direct referrals they receive from past clients.
RW Anderson Homes would love the opportunity to talk with you about your home or remodel project today. Estimates and consultations are always free. Call us now at 206-383-8084 or email Ryan@rwandersonhomes.com.

Wall paint: Cloud White, Benjamin Moore
Windows: French casement, Pella
Cog Drum Pendant: Bone Simple Design
Seat Cushions: Custom-made with Acclaim fabric in Indigo by Mayer Fabrics
Table: Custom-made of reclaimed white oak
Piper Woodworking
Flat Roman Shade: Grassweave in Oatmeal, The Shade Store
Dining Chairs: Fiji Dining Chairs,Crate & Barrel
TEAM
Architecture: LDa Architecture & Interiors
Interior Design: LDa Architecture & Interiors
Builder: Macomber Carpentry & Construction
Landscape Architect: Matthew Cunningham Landscape Design
Photographer: Sean Litchfield Photography

Janine Dowling Design, Inc.
www.janinedowling.com
Photographer: Michael Partenio
Foto på en mellanstor maritim matplats, med vita väggar, ljust trägolv och beiget golv
Foto på en mellanstor maritim matplats, med vita väggar, ljust trägolv och beiget golv

This blushful dining area was created to compliment the homeowner’s sense of person style. We kept the space light and airy by flanking the windows with ombre sheer panels. To help ground the space we also paired the lighter pieces with dark buffet and dining table.

A comfortable, formal dining space with pretty ceiling lighting
Photo by Ashley Avila Photography
Inspiration för en mellanstor maritim matplats, med blå väggar, mörkt trägolv och brunt golv
Inspiration för en mellanstor maritim matplats, med blå väggar, mörkt trägolv och brunt golv
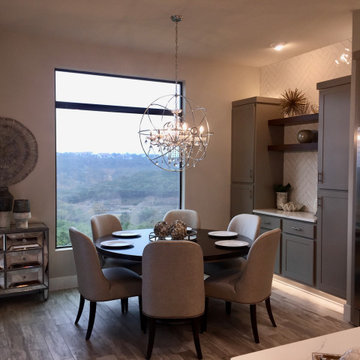
Table for 6 with sideboard area and expansive window
Idéer för mellanstora vintage matplatser, med grå väggar, klinkergolv i porslin och beiget golv
Idéer för mellanstora vintage matplatser, med grå väggar, klinkergolv i porslin och beiget golv

Wallpaper - Abnormals Anonymous
Head Chairs - Crate and Barrel
Benches - World Market
Console / Chandelier - Arteriors Home
Sconces - Triple Seven Home

Idéer för en mellanstor lantlig matplats med öppen planlösning, med vita väggar, ljust trägolv och beiget golv
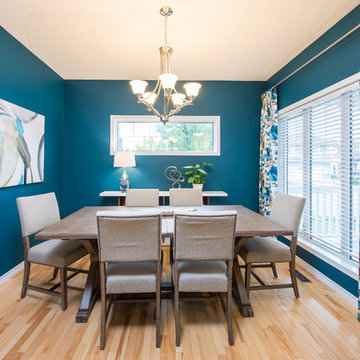
The formal dining room is right at the foyer and I wanted to make a great first impression. We gave the dining room a facelift by painting walls a bold and vibrant colour, adding custom drapery and a new dining set!
Pictures taken by the talanted Demetri Foto

This remodel was located in the Hollywood Hills of Los Angeles. The dining room features authentic mid century modern furniture and a colorful Louis Poulsen pendant.
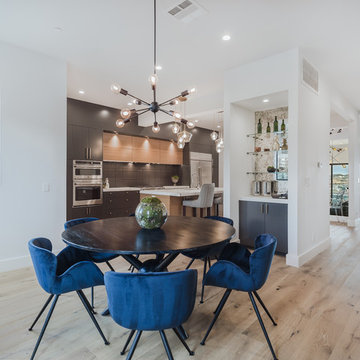
Idéer för mellanstora retro matplatser med öppen planlösning, med ljust trägolv, vita väggar och beiget golv
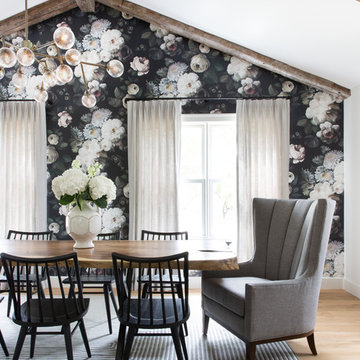
The down-to-earth interiors in this Austin home are filled with attractive textures, colors, and wallpapers.
Project designed by Sara Barney’s Austin interior design studio BANDD DESIGN. They serve the entire Austin area and its surrounding towns, with an emphasis on Round Rock, Lake Travis, West Lake Hills, and Tarrytown.
For more about BANDD DESIGN, click here: https://bandddesign.com/
To learn more about this project, click here:
https://bandddesign.com/austin-camelot-interior-design/

Surrounded by canyon views and nestled in the heart of Orange County, this 9,000 square foot home encompasses all that is “chic”. Clean lines, interesting textures, pops of color, and an emphasis on art were all key in achieving this contemporary but comfortable sophistication.
Photography by Chad Mellon
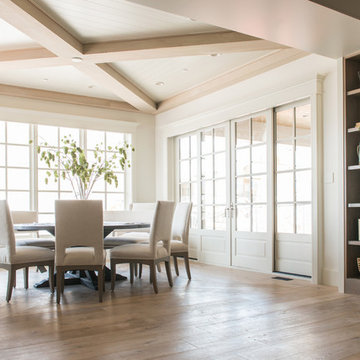
Rebecca Westover
Inspiration för en mellanstor vintage matplats med öppen planlösning, med vita väggar, ljust trägolv och beiget golv
Inspiration för en mellanstor vintage matplats med öppen planlösning, med vita väggar, ljust trägolv och beiget golv
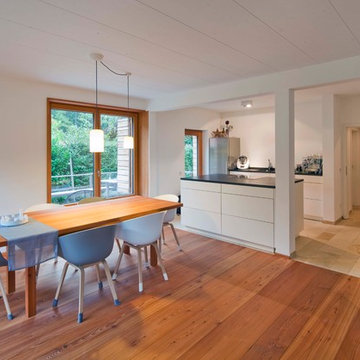
Foto: Michael Voit, Nussdorf
Foto på en mellanstor skandinavisk matplats med öppen planlösning, med vita väggar, mellanmörkt trägolv, en öppen vedspis, en spiselkrans i gips och brunt golv
Foto på en mellanstor skandinavisk matplats med öppen planlösning, med vita väggar, mellanmörkt trägolv, en öppen vedspis, en spiselkrans i gips och brunt golv
117 626 foton på mellanstor matplats
1