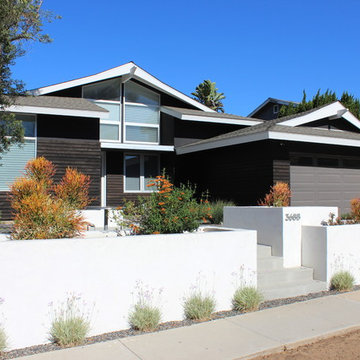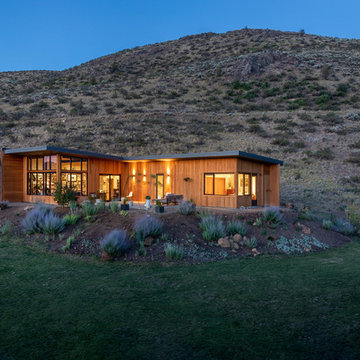136 323 foton på mellanstort hus
Sortera efter:
Budget
Sortera efter:Populärt i dag
101 - 120 av 136 323 foton
Artikel 1 av 5
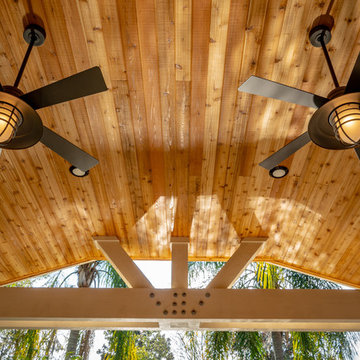
Photo owned by Pratt Guys and can only be used/published with written permission by Pratt Guys.
Idéer för att renovera ett mellanstort lantligt trähus, med allt i ett plan, sadeltak och tak i metall
Idéer för att renovera ett mellanstort lantligt trähus, med allt i ett plan, sadeltak och tak i metall
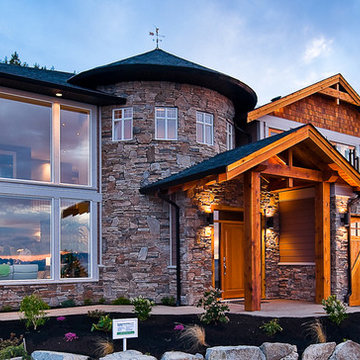
Your home is where the heart is. We will ask you the 3 most important questions that guarantee a design you will love. Coupled with Alair's award winning home building ability, and you can have your dream home!
Creating your home begins with our 100% transparent discovery and design process. Based on your guidance we draw up plans, create 3D models, and secure fixed-price quotes; we want you to stop imagining that home and start seeing it. From design to construction you have total control and insight.
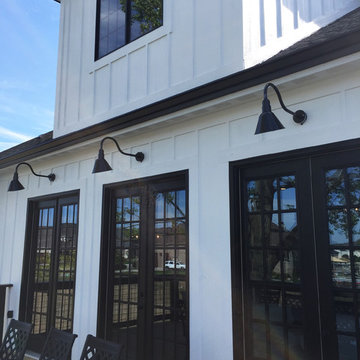
Foto på ett mellanstort lantligt vitt hus, med allt i ett plan, fiberplattor i betong och tak i shingel
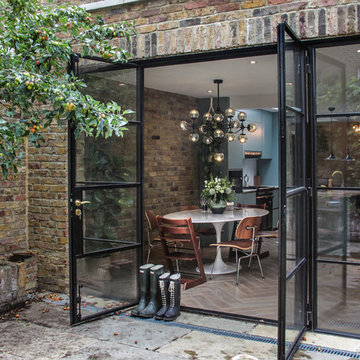
Exempel på ett mellanstort modernt flerfamiljshus, med två våningar, tegel och platt tak

Kolanowski Studio
Inredning av ett lantligt mellanstort grått hus, med allt i ett plan, blandad fasad, sadeltak och tak i metall
Inredning av ett lantligt mellanstort grått hus, med allt i ett plan, blandad fasad, sadeltak och tak i metall
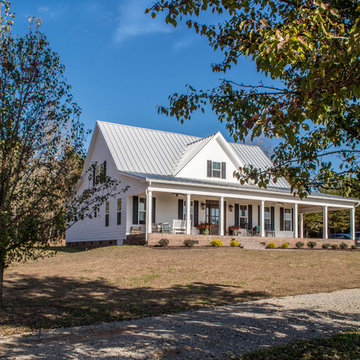
This new home was designed to nestle quietly into the rich landscape of rolling pastures and striking mountain views. A wrap around front porch forms a facade that welcomes visitors and hearkens to a time when front porch living was all the entertainment a family needed. White lap siding coupled with a galvanized metal roof and contrasting pops of warmth from the stained door and earthen brick, give this home a timeless feel and classic farmhouse style. The story and a half home has 3 bedrooms and two and half baths. The master suite is located on the main level with two bedrooms and a loft office on the upper level. A beautiful open concept with traditional scale and detailing gives the home historic character and charm. Transom lites, perfectly sized windows, a central foyer with open stair and wide plank heart pine flooring all help to add to the nostalgic feel of this young home. White walls, shiplap details, quartz counters, shaker cabinets, simple trim designs, an abundance of natural light and carefully designed artificial lighting make modest spaces feel large and lend to the homeowner's delight in their new custom home.
Kimberly Kerl
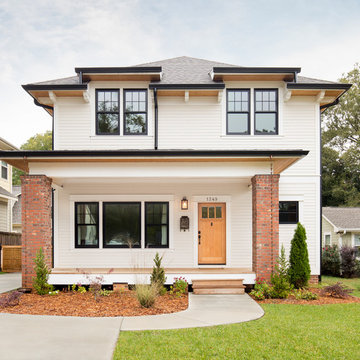
Idéer för ett mellanstort amerikanskt vitt hus, med två våningar, fiberplattor i betong, valmat tak och tak i shingel
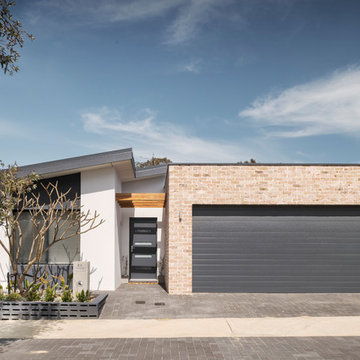
DMAX Photography
Foto på ett mellanstort funkis flerfärgat hus, med allt i ett plan, tegel, platt tak och tak i metall
Foto på ett mellanstort funkis flerfärgat hus, med allt i ett plan, tegel, platt tak och tak i metall
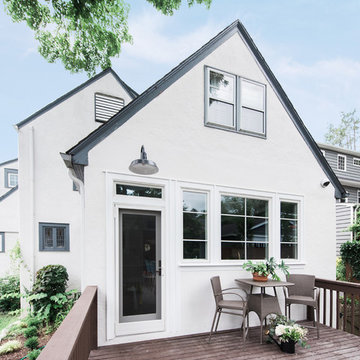
Photography by Anna Herbst
Idéer för att renovera ett mellanstort vintage vitt hus, med två våningar, stuckatur och sadeltak
Idéer för att renovera ett mellanstort vintage vitt hus, med två våningar, stuckatur och sadeltak
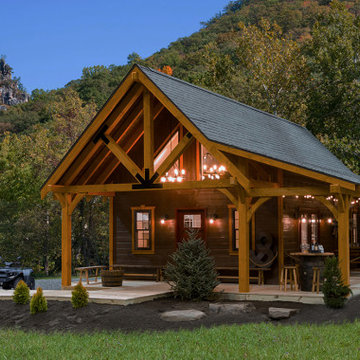
With big timbers and a grand porch, the ROCKY RIDGE is a perfect fit for a vacation home. With several different floor plans and a variety different finish options, we can build it to match your dream. Available with optional porch. Our staff is proud to offer our customers our unique line of cabins.
Weaver Barns is a family owned and operated business. We build: cabins, homes, sheds & barns, garages, pavilions and other custom structures. Our headquarters are located in Sugarcreek, Ohio; The Little Switzerland of Ohio. We have dealers that serve customers across Ohio and surrounding states. See the Amish Country craftsmanship difference for yourself!
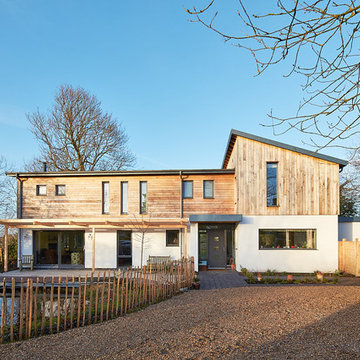
Eric Orme
Inspiration för ett mellanstort funkis vitt hus, med två våningar och tak i mixade material
Inspiration för ett mellanstort funkis vitt hus, med två våningar och tak i mixade material
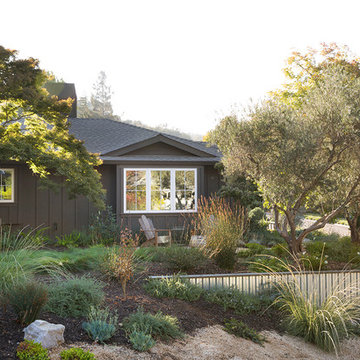
Paul Dyer
Idéer för att renovera ett mellanstort vintage svart hus, med allt i ett plan, valmat tak och tak i shingel
Idéer för att renovera ett mellanstort vintage svart hus, med allt i ett plan, valmat tak och tak i shingel
Bild på ett mellanstort maritimt vitt hus, med två våningar, stuckatur, sadeltak och tak i shingel
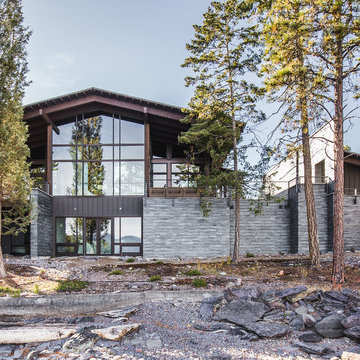
Photography: Hixson Studio
Foto på ett mellanstort rustikt grått hus, med två våningar, sadeltak och blandad fasad
Foto på ett mellanstort rustikt grått hus, med två våningar, sadeltak och blandad fasad
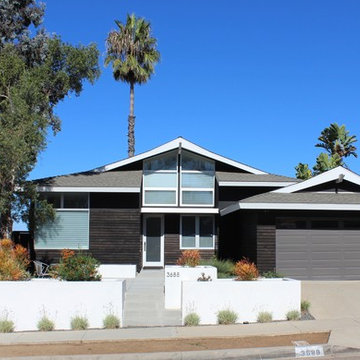
Inredning av ett asiatiskt mellanstort svart hus, med två våningar, valmat tak och tak i shingel

Idéer för att renovera ett mellanstort amerikanskt grönt hus, med två våningar, blandad fasad och sadeltak

Micheal Hospelt Photography
3000 sf single story home with composite and metal roof.
Idéer för mellanstora lantliga vita hus, med allt i ett plan, tak i mixade material och sadeltak
Idéer för mellanstora lantliga vita hus, med allt i ett plan, tak i mixade material och sadeltak

Sama Jim Canzian
Inspiration för ett mellanstort funkis brunt hus, med tre eller fler plan och pulpettak
Inspiration för ett mellanstort funkis brunt hus, med tre eller fler plan och pulpettak
136 323 foton på mellanstort hus
6
