136 254 foton på mellanstort hus
Sortera efter:
Budget
Sortera efter:Populärt i dag
181 - 200 av 136 254 foton
Artikel 1 av 5
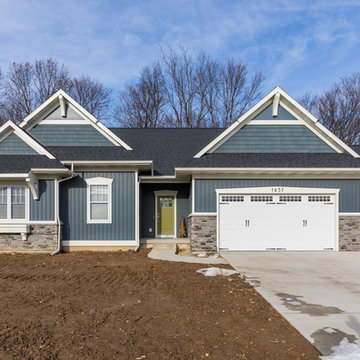
New custom home just completed in Byron Center! One of our most popular home layouts, this craftsman style ranch features an open layout with 1,810 square feet of space on the main floor with lots of gorgeous trimwork and so many unique, custom features throughout!

Seattle architect Curtis Gelotte restores life to a dated home. The home makes striking use of golden ratios--from the front walkway to the bathroom vanity.
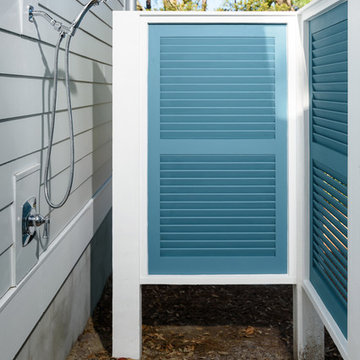
Built by Glenn Layton Homes in Paradise Key South Beach, Jacksonville Beach, Florida.
Idéer för ett mellanstort maritimt hus
Idéer för ett mellanstort maritimt hus

Builder: Brad DeHaan Homes
Photographer: Brad Gillette
Every day feels like a celebration in this stylish design that features a main level floor plan perfect for both entertaining and convenient one-level living. The distinctive transitional exterior welcomes friends and family with interesting peaked rooflines, stone pillars, stucco details and a symmetrical bank of windows. A three-car garage and custom details throughout give this compact home the appeal and amenities of a much-larger design and are a nod to the Craftsman and Mediterranean designs that influenced this updated architectural gem. A custom wood entry with sidelights match the triple transom windows featured throughout the house and echo the trim and features seen in the spacious three-car garage. While concentrated on one main floor and a lower level, there is no shortage of living and entertaining space inside. The main level includes more than 2,100 square feet, with a roomy 31 by 18-foot living room and kitchen combination off the central foyer that’s perfect for hosting parties or family holidays. The left side of the floor plan includes a 10 by 14-foot dining room, a laundry and a guest bedroom with bath. To the right is the more private spaces, with a relaxing 11 by 10-foot study/office which leads to the master suite featuring a master bath, closet and 13 by 13-foot sleeping area with an attractive peaked ceiling. The walkout lower level offers another 1,500 square feet of living space, with a large family room, three additional family bedrooms and a shared bath.
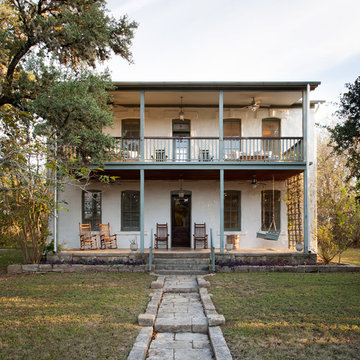
Idéer för att renovera ett mellanstort lantligt vitt hus, med två våningar, stuckatur och pulpettak
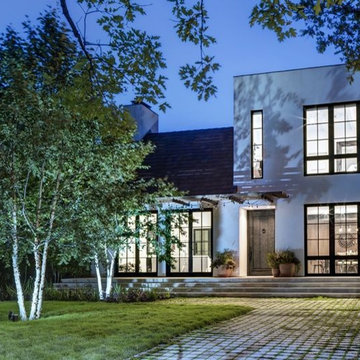
Charles Davis Smith
Idéer för att renovera ett mellanstort vintage vitt hus, med två våningar, stuckatur, sadeltak och tak i shingel
Idéer för att renovera ett mellanstort vintage vitt hus, med två våningar, stuckatur, sadeltak och tak i shingel

Home blends with scale and character of streetscape - Architecture/Interior Design/Renderings/Photography: HAUS | Architecture - Construction Management: WERK | Building Modern
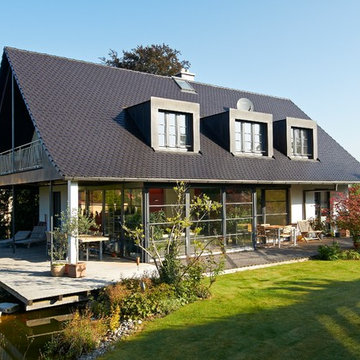
Inspiration för ett mellanstort vintage vitt hus, med två våningar, glasfasad, sadeltak och tak med takplattor
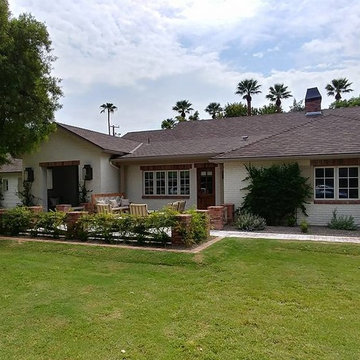
Exempel på ett mellanstort klassiskt vitt hus, med allt i ett plan, tegel, sadeltak och tak i shingel
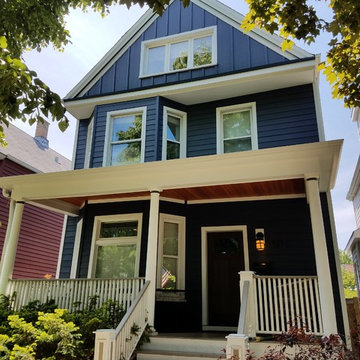
Inspiration för ett mellanstort vintage blått hus, med två våningar, fiberplattor i betong, mansardtak och tak i shingel

PHOTOS: Mountain Home Photo
CONTRACTOR: 3C Construction
Main level living: 1455 sq ft
Upper level Living: 1015 sq ft
Guest Wing / Office: 520 sq ft
Total Living: 2990 sq ft
Studio Space: 1520 sq ft
2 Car Garage : 575 sq ft
General Contractor: 3C Construction: Steve Lee
The client, a sculpture artist, and his wife came to J.P.A. only wanting a studio next to their home. During the design process it grew to having a living space above the studio, which grew to having a small house attached to the studio forming a compound. At this point it became clear to the client; the project was outgrowing the neighborhood. After re-evaluating the project, the live / work compound is currently sited in a natural protected nest with post card views of Mount Sopris & the Roaring Fork Valley. The courtyard compound consist of the central south facing piece being the studio flanked by a simple 2500 sq ft 2 bedroom, 2 story house one the west side, and a multi purpose guest wing /studio on the east side. The evolution of this compound came to include the desire to have the building blend into the surrounding landscape, and at the same time become the backdrop to create and display his sculpture.
“Jess has been our architect on several projects over the past ten years. He is easy to work with, and his designs are interesting and thoughtful. He always carefully listens to our ideas and is able to create a plan that meets our needs both as individuals and as a family. We highly recommend Jess Pedersen Architecture”.
- Client
“As a general contractor, I can highly recommend Jess. His designs are very pleasing with a lot of thought put in to how they are lived in. He is a real team player, adding greatly to collaborative efforts and making the process smoother for all involved. Further, he gets information out on or ahead of schedule. Really been a pleasure working with Jess and hope to do more together in the future!”
Steve Lee - 3C Construction
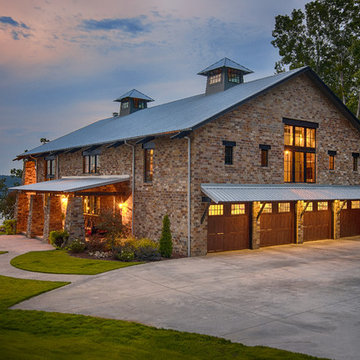
Exterior rear view from of the new lake house with lake vista beyond.
Image by Hudson Photography
Idéer för att renovera ett mellanstort lantligt flerfärgat hus, med två våningar, sadeltak, tak i metall och tegel
Idéer för att renovera ett mellanstort lantligt flerfärgat hus, med två våningar, sadeltak, tak i metall och tegel
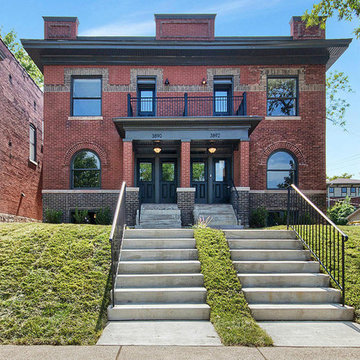
Inspiration för mellanstora klassiska röda flerfamiljshus, med två våningar, tegel och platt tak
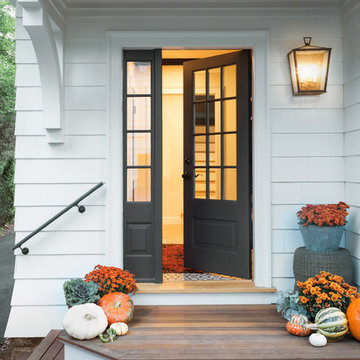
Joyelle West Photography
Idéer för att renovera ett mellanstort vintage vitt trähus, med två våningar och tak i shingel
Idéer för att renovera ett mellanstort vintage vitt trähus, med två våningar och tak i shingel

Bild på ett mellanstort amerikanskt blått hus, med allt i ett plan, sadeltak och tak i shingel
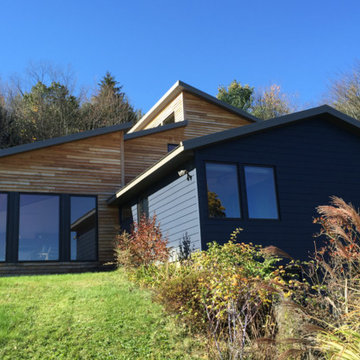
Mid-century modern addition - exterior view featuring natural locust wood siding & contrasting dark blue hard-plank siding..
Idéer för mellanstora 60 tals blå hus, med två våningar, pulpettak och tak i metall
Idéer för mellanstora 60 tals blå hus, med två våningar, pulpettak och tak i metall

Photo by Ethington
Idéer för mellanstora lantliga vita hus, med två våningar och tak i mixade material
Idéer för mellanstora lantliga vita hus, med två våningar och tak i mixade material

Willet Photography
Idéer för ett mellanstort klassiskt vitt hus, med tre eller fler plan, tegel, sadeltak och tak i mixade material
Idéer för ett mellanstort klassiskt vitt hus, med tre eller fler plan, tegel, sadeltak och tak i mixade material
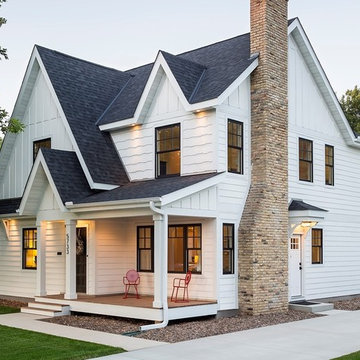
The homeowners loved the location of their small Cape Cod home, but they didn't love its limited interior space. A 10' addition along the back of the home and a brand new 2nd story gave them just the space they needed. With a classy monotone exterior and a welcoming front porch, this remodel is a refined example of a transitional style home.
Space Plans, Building Design, Interior & Exterior Finishes by Anchor Builders
Photos by Andrea Rugg Photography
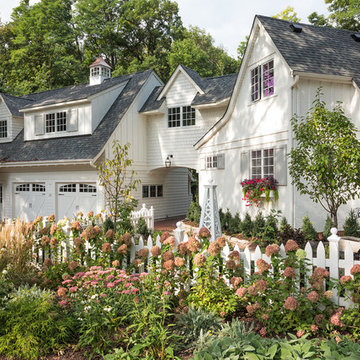
Builder: Pillar Homes
Photographer: Landmark Photography
Inredning av ett lantligt mellanstort vitt hus, med två våningar och tak i shingel
Inredning av ett lantligt mellanstort vitt hus, med två våningar och tak i shingel
136 254 foton på mellanstort hus
10