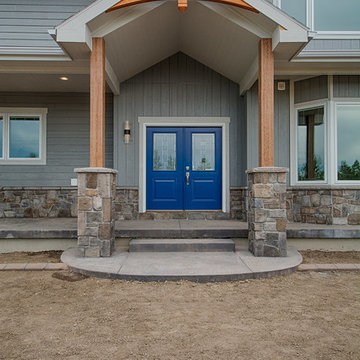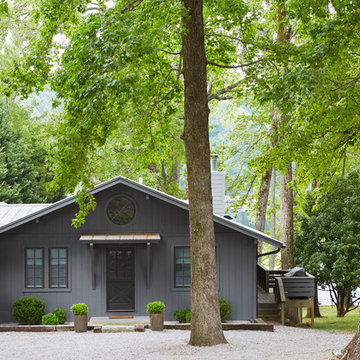136 249 foton på mellanstort hus
Sortera efter:
Budget
Sortera efter:Populärt i dag
201 - 220 av 136 249 foton
Artikel 1 av 5

Idéer för mellanstora rustika bruna hus, med allt i ett plan, sadeltak och tak i shingel
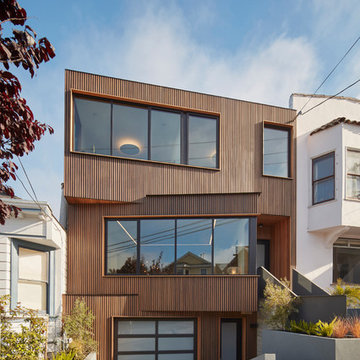
photo, Bruce Damonte
Idéer för att renovera ett mellanstort funkis brunt hus, med tre eller fler plan och platt tak
Idéer för att renovera ett mellanstort funkis brunt hus, med tre eller fler plan och platt tak
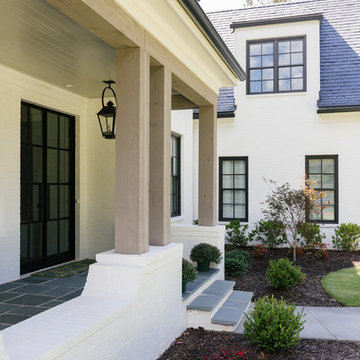
Willet Photography
Klassisk inredning av ett mellanstort vitt hus, med tre eller fler plan, tegel, sadeltak och tak i mixade material
Klassisk inredning av ett mellanstort vitt hus, med tre eller fler plan, tegel, sadeltak och tak i mixade material
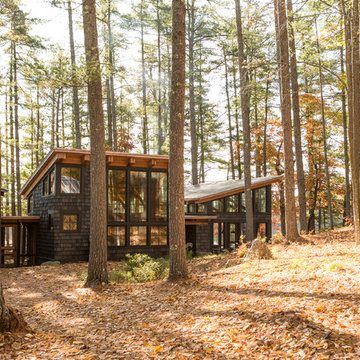
Jeff Roberts Imaging
Inspiration för mellanstora rustika grå hus, med två våningar, pulpettak och tak i metall
Inspiration för mellanstora rustika grå hus, med två våningar, pulpettak och tak i metall
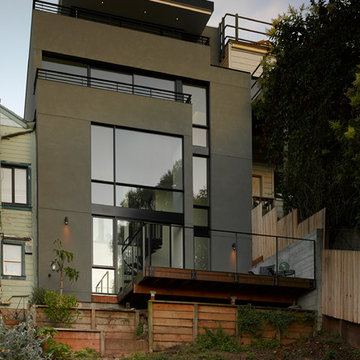
Featured in the 2013 AIA San Francisco Home Tour, this Bernal Heights residence was transformed from a drab stucco box to an architectural gem prominently positioned to take in bridge to bridge views. Scope of work consisted of a complete gut of the existing house and adding a third story to capture kitchen, dining and living room functions. An exterior Skatelite rainscreen system provides street side privacy while modest materials and simple glass box bring in the views without distraction.
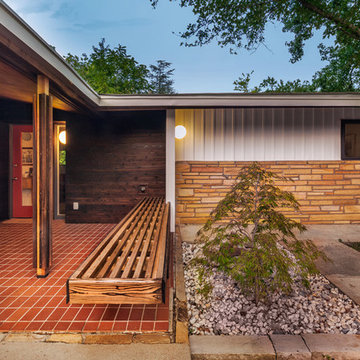
Mid-Century renovation of a Ralph Fournier 1953 ranch house in suburban St. Louis. View of the reworked entry sided with horizontal shiplap Shou Sugi Ban siding and marine grade plywood soffits.
Photo: ©Matt Marcinkowski
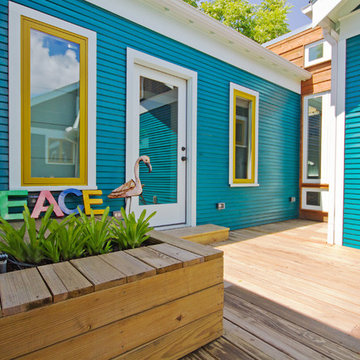
New deck with integrated planter boxes, entry into new addition, and connection between new addition and existing home with cedar siding.
Bild på ett mellanstort amerikanskt blått hus, med allt i ett plan, sadeltak och tak i shingel
Bild på ett mellanstort amerikanskt blått hus, med allt i ett plan, sadeltak och tak i shingel
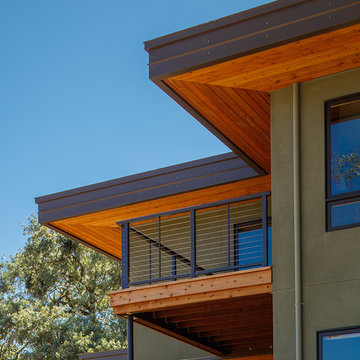
Photography by Eric Rorer.
Engineering by Dolmen Structural Engineers.
Modern inredning av ett mellanstort grönt hus, med två våningar, stuckatur, platt tak och tak i mixade material
Modern inredning av ett mellanstort grönt hus, med två våningar, stuckatur, platt tak och tak i mixade material
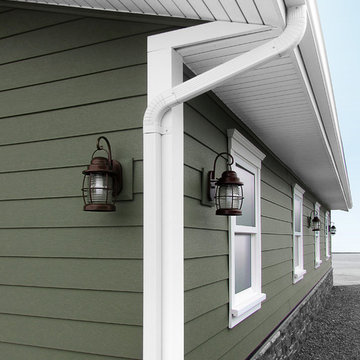
Celect 7” in Moss, Board & Batten in Moss and Trim in Frost
Foto på ett mellanstort rustikt grönt hus, med två våningar och vinylfasad
Foto på ett mellanstort rustikt grönt hus, med två våningar och vinylfasad

A classically designed house located near the Connecticut Shoreline at the acclaimed Fox Hopyard Golf Club. This home features a shingle and stone exterior with crisp white trim and plentiful widows. Also featured are carriage style garage doors with barn style lights above each, and a beautiful stained fir front door. The interior features a sleek gray and white color palate with dark wood floors and crisp white trim and casework. The marble and granite kitchen with shaker style white cabinets are a chefs delight. The master bath is completely done out of white marble with gray cabinets., and to top it all off this house is ultra energy efficient with a high end insulation package and geothermal heating.

Jim Westphalen
Idéer för ett mellanstort modernt brunt hus, med två våningar, sadeltak och tak i metall
Idéer för ett mellanstort modernt brunt hus, med två våningar, sadeltak och tak i metall
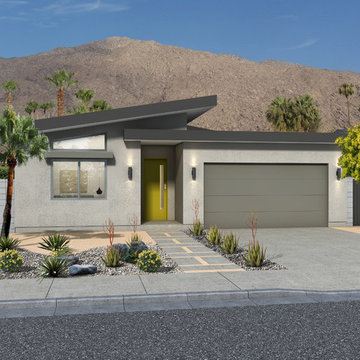
Digital Renderings, New Construction Home in Warm Sands Neighborhood, central Palm Springs. Angled roof-line, Desert Landscaping
Inspiration för mellanstora moderna beige hus, med allt i ett plan, stuckatur och valmat tak
Inspiration för mellanstora moderna beige hus, med allt i ett plan, stuckatur och valmat tak
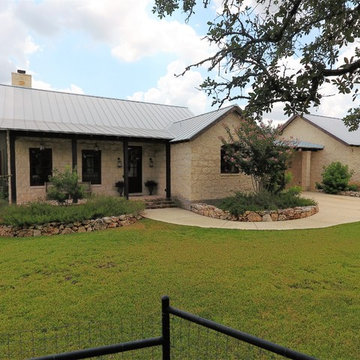
Front porch. Porte cochere and garage on the right.
Idéer för att renovera ett mellanstort lantligt beige hus, med allt i ett plan, sadeltak och tak i metall
Idéer för att renovera ett mellanstort lantligt beige hus, med allt i ett plan, sadeltak och tak i metall
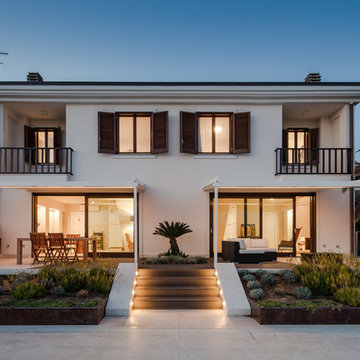
João Morgado, Fotografia de arquitectura
Inspiration för ett mellanstort maritimt vitt hus, med två våningar, stuckatur och platt tak
Inspiration för ett mellanstort maritimt vitt hus, med två våningar, stuckatur och platt tak
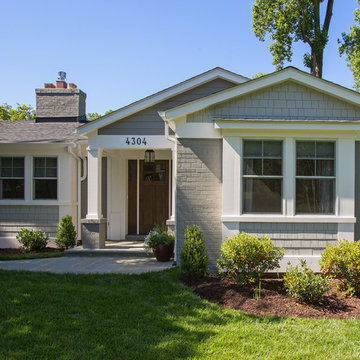
The exterior of this 1951 brick rambler was completely redesigned. A covered entryway now flocks the front door, gray bricks and shingles are used in combination with white columns on the exterior facade.
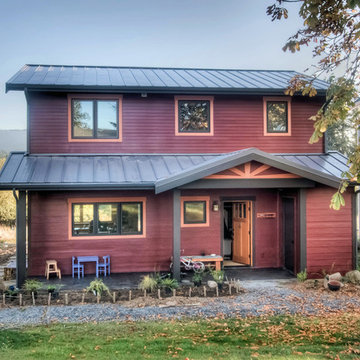
Red farm house with metal roof and covered entrance
MIllworks is an 8 home co-housing sustainable community in Bellingham, WA. Each home within Millworks was custom designed and crafted to meet the needs and desires of the homeowners with a focus on sustainability, energy efficiency, utilizing passive solar gain, and minimizing impact.
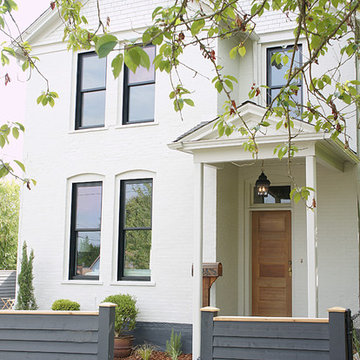
White painted brick Victorian farmhouse with black windows.
Complete redesign and remodel of a Victorian farmhouse in Portland, Or.
Idéer för ett mellanstort lantligt vitt hus, med två våningar, tegel, sadeltak och tak i shingel
Idéer för ett mellanstort lantligt vitt hus, med två våningar, tegel, sadeltak och tak i shingel
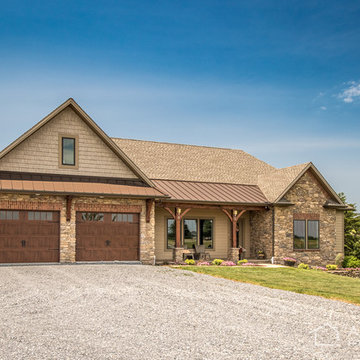
This custom home features a Dark Bronze ABSeam Standing Seam Metal Roof from A.B. Martin Roofing Supply.
The ABSeam Panel comes with a conservative 40-year warranty on the paint and comes in over 20 energy-efficient colors.
136 249 foton på mellanstort hus
11
