136 258 foton på mellanstort hus
Sortera efter:
Budget
Sortera efter:Populärt i dag
221 - 240 av 136 258 foton
Artikel 1 av 5
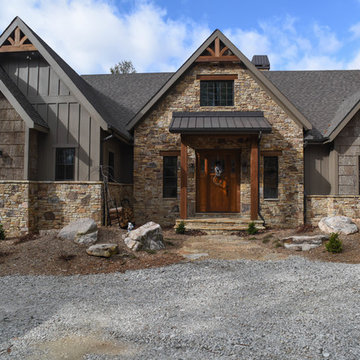
Idéer för mellanstora rustika beige hus, med två våningar, blandad fasad och sadeltak
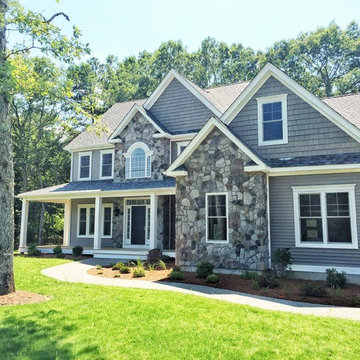
Arlington Home Design at our new neighborhood in Western Cranston.
Klassisk inredning av ett mellanstort grått hus, med två våningar, blandad fasad och sadeltak
Klassisk inredning av ett mellanstort grått hus, med två våningar, blandad fasad och sadeltak
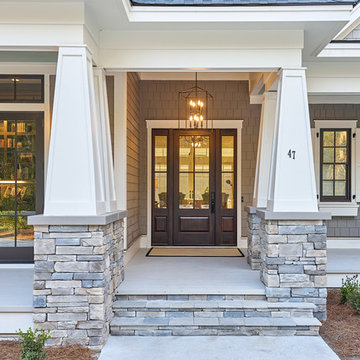
Another view of the front elevation of this lovely new home. The James Hardie HardieShingle siding is reminiscent of a Cape Cod cottage, but this is actually a South Carolina Lowcountry cottage. Love the wide front porch and the stacked stone pillars...great, welcoming look.
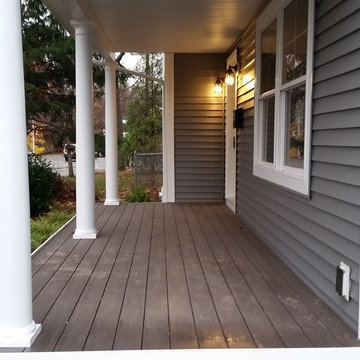
Inredning av ett klassiskt mellanstort grått hus, med två våningar, vinylfasad och sadeltak
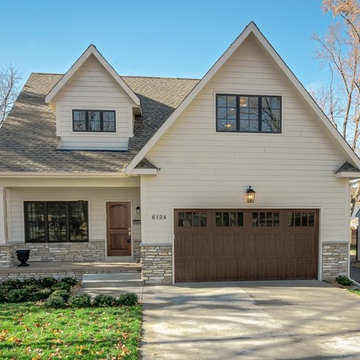
Inspiration för mellanstora klassiska beige hus, med två våningar, sadeltak, tak i shingel och fiberplattor i betong

Pacific Garage Doors & Gates
Burbank & Glendale's Highly Preferred Garage Door & Gate Services
Location: North Hollywood, CA 91606
Inspiration för ett mellanstort rustikt beige flerfamiljshus, med två våningar, halvvalmat sadeltak, blandad fasad och tak i shingel
Inspiration för ett mellanstort rustikt beige flerfamiljshus, med två våningar, halvvalmat sadeltak, blandad fasad och tak i shingel
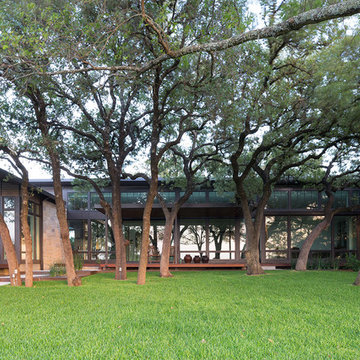
This property came with a house which proved ill-matched to our clients’ needs but which nestled neatly amid beautiful live oaks. In choosing to commission a new home, they asked that it also tuck under the limbs of the oaks and maintain a subdued presence to the street. Extraordinary efforts such as cantilevered floors and even bridging over critical root zones allow the design to be truly fitted to the site and to co-exist with the trees, the grandest of which is the focal point of the entry courtyard.
Of equal importance to the trees and view was to provide, conversely, for walls to display 35 paintings and numerous books. From form to smallest detail, the house is quiet and subtle.
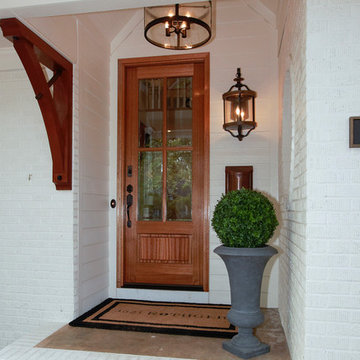
Inspiration för mellanstora klassiska vita hus, med två våningar, tegel, sadeltak och tak i shingel
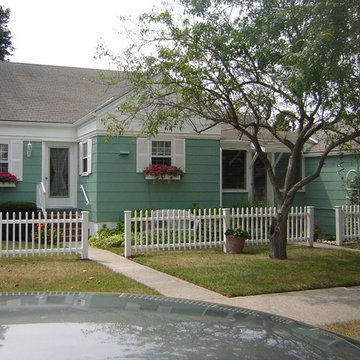
Asbestos exterior of an old rancher house painted in a green and white color combination - project in Cape May, NJ. More at AkPaintingAndPowerwashing.com
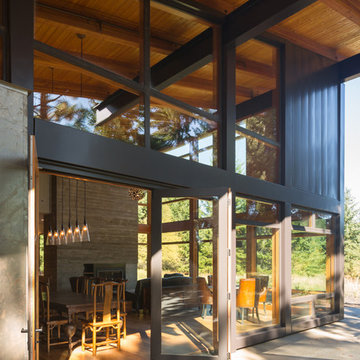
Foto på ett mellanstort funkis hus, med allt i ett plan och pulpettak
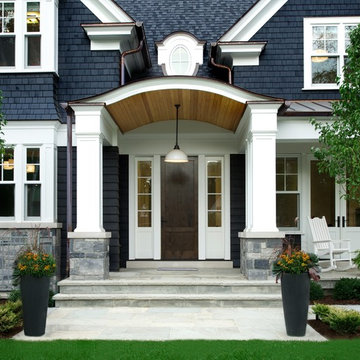
Inger Mackenzie
Idéer för att renovera ett mellanstort vintage blått hus, med två våningar, blandad fasad och sadeltak
Idéer för att renovera ett mellanstort vintage blått hus, med två våningar, blandad fasad och sadeltak
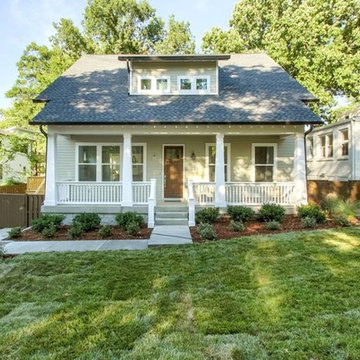
Craftsman Residential
Bild på ett mellanstort amerikanskt grått hus, med två våningar, vinylfasad och sadeltak
Bild på ett mellanstort amerikanskt grått hus, med två våningar, vinylfasad och sadeltak
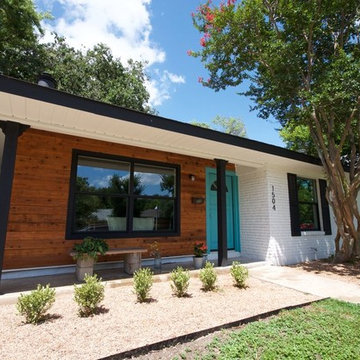
Inspiration för ett mellanstort 50 tals flerfärgat hus, med allt i ett plan, tegel, sadeltak och tak i shingel
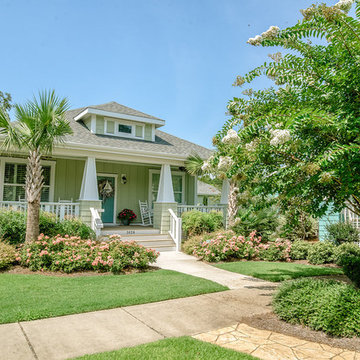
Kristopher Gerner; Mark Ballard
Foto på ett mellanstort lantligt grönt hus, med allt i ett plan, fiberplattor i betong och valmat tak
Foto på ett mellanstort lantligt grönt hus, med allt i ett plan, fiberplattor i betong och valmat tak
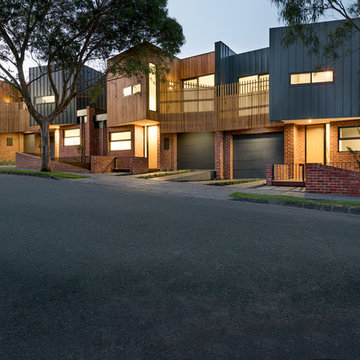
The four homes that make up the Alphington Townhouses present an innovative approach to the design of medium density housing. Each townhouse has been designed with excellent connections to the outdoors, maximised access to north light, and natural ventilation. Internal spaces allow for flexibility and the varied lifestyles of inhabitants.
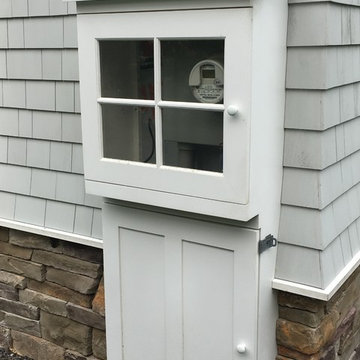
A creative and effective means of hiding the electrical meter
Inspiration för ett mellanstort lantligt hus, med blandad fasad
Inspiration för ett mellanstort lantligt hus, med blandad fasad
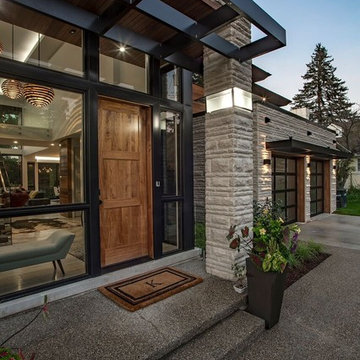
Idéer för ett mellanstort modernt svart stenhus, med tre eller fler plan och valmat tak
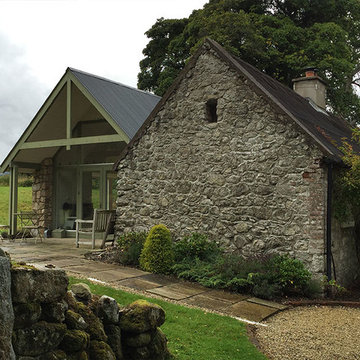
Modern extension to traditional stone cottage in Glencree, Wicklow, Ireland.
Idéer för ett mellanstort modernt hus, med allt i ett plan
Idéer för ett mellanstort modernt hus, med allt i ett plan
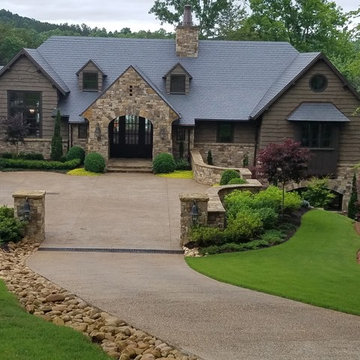
Idéer för mellanstora vintage bruna hus, med allt i ett plan, blandad fasad och valmat tak
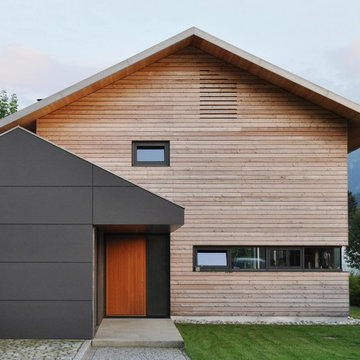
Ausgangssituation
Ein auf dem Grundstück bestehender Ferienbungalow aus den 1950er Jahren musste dem Neubau eines Einfamilienhauses für eine junge vierköpfige Familie weichen. Der Einsatz von natürlichen Materialien, wie Holz, Naturstein, Dämmstoffen aus Holzwolle, etc. war den Bauherren sehr wichtig. Dieser Umstand und die landwirtschaftlich geprägte Umgebung gaben dem Gebäude seine Form und sein Erscheinungsbild.
Konstruktion, energetisches und ökologisches Konzept
Das voll unterkellerte Gebäude steht auf einem schmalen, langgestreckten Grundstück und öffnet sich nach Südwesten, über eine beheizbare Pfosten- Riegel- Fassade mit Dreifachverglasung. Alle statischen Konstruktionselemente, wie Wände, Decken und das Dach, bestehen aus Dickholzplatten. Lediglich die tragenden Innenwände im Erdgeschoss wurden aus Kalksandstein errichtet. Die so generierte „Speichermasse“, eine kontrollierte Be- und Entlüftung mit Wärmerückgewinnung, sowie auf den Innenwänden angebrachte Wandheizmodule tragen zu einem behaglichen Wohnklima bei. Für das Gebäude wurde überwiegend heimisches Holz aus der Produktion eines nahe gelegenen Holzverarbeitungsbetriebes verwendet. Alle Konstruktions- und Verkleidungshölzer wurden unbehandelt eingebaut. Die Wärmeversorgung erfolgt über eine zentrale Pelletheizung. Die auf dem Dach angeordneten Sonnenkollektoren dienen sowohl der Warmwasserbereitung als auch der Heizungsunterstützung. Über eine Regenwasserzisterne werden die Spülkästen der Toiletten und die Waschmaschine mit gesammeltem Niederschlagswasser versorgt. Das Gertenwasser wird ebenso über die Zisterne bereitgestellt.
136 258 foton på mellanstort hus
12