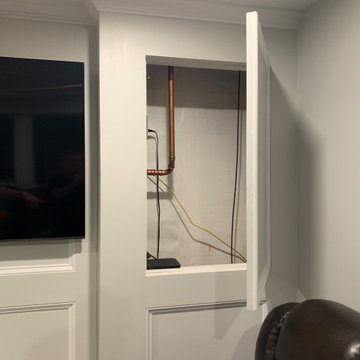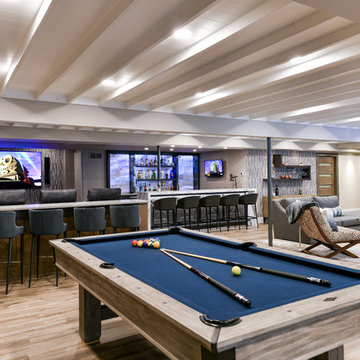32 568 foton på modern källare
Sortera efter:
Budget
Sortera efter:Populärt i dag
41 - 60 av 32 568 foton
Artikel 1 av 2
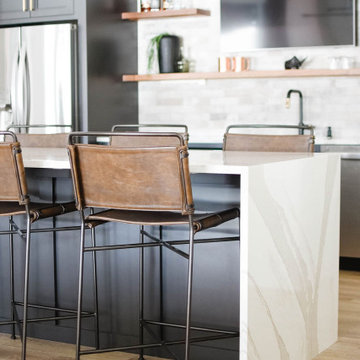
Idéer för en stor modern källare ovan mark, med vita väggar, ljust trägolv och beiget golv

The basement was block walls with concrete floors and open floor joists before we showed up
Exempel på en stor modern källare utan ingång, med grå väggar, klinkergolv i porslin, en öppen hörnspis och grått golv
Exempel på en stor modern källare utan ingång, med grå väggar, klinkergolv i porslin, en öppen hörnspis och grått golv

A closer look at the spacious sectional with a mid-century influenced cocktail table and colorful pillow accents. This picture shows the bar area directly behind the sectional, the open staircase and the floating shelving adjacent to a second separate seating area. The warm gray background, black quartz countertop and the white woodwork provide the perfect accents to create an open, light and inviting basement space.
Hitta den rätta lokala yrkespersonen för ditt projekt

Due to the limited space and the budget, we chose to install a wall bar versus a two-level bar front. The wall bar included white cabinetry below a white/grey quartz counter top, open wood shelving, a drop-in sink, beverage cooler, and full fridge. For an excellent entertaining area along with a great view to the large projection screen, a half wall bar height top was installed with bar stool seating for four and custom lighting. The AV projectors were a great solution for providing an awesome entertainment area at reduced costs. HDMI cables and cat 6 wires were installed and run from the projector to a closet where the Yamaha AV receiver as placed giving the room a clean simple look along with the projection screen and speakers mounted on the walls.

This contemporary rustic basement remodel transformed an unused part of the home into completely cozy, yet stylish, living, play, and work space for a young family. Starting with an elegant spiral staircase leading down to a multi-functional garden level basement. The living room set up serves as a gathering space for the family separate from the main level to allow for uninhibited entertainment and privacy. The floating shelves and gorgeous shiplap accent wall makes this room feel much more elegant than just a TV room. With plenty of storage for the entire family, adjacent from the TV room is an additional reading nook, including built-in custom shelving for optimal storage with contemporary design.
Photo by Mark Quentin / StudioQphoto.com
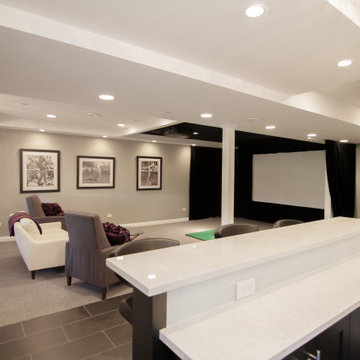
Bild på en mellanstor funkis källare utan ingång, med grå väggar, heltäckningsmatta och grått golv
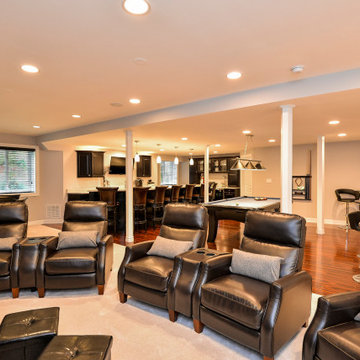
Modern inredning av en stor källare utan ingång, med grå väggar, vinylgolv och rött golv

The ceiling height in the basement is 12 feet. The bedroom is flooded with natural light thanks to the massive floor to ceiling all glass french door, leading to a spacious below grade patio. The escape ladder and railing are all made from stainless steel.

Idéer för att renovera en stor funkis källare utan fönster, med vita väggar, laminatgolv, en standard öppen spis, en spiselkrans i sten och grått golv
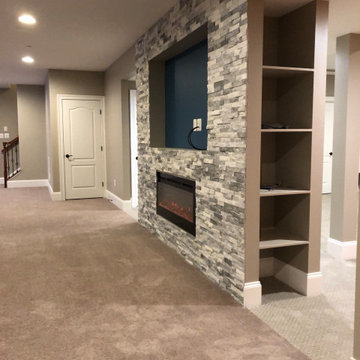
Idéer för stora funkis källare utan ingång, med grå väggar, heltäckningsmatta, en bred öppen spis, en spiselkrans i sten och beiget golv

Inredning av en modern mellanstor källare utan ingång, med vita väggar, ljust trägolv, en spiselkrans i sten, beiget golv och en bred öppen spis

A newly converted basement we just finished. The clients chose Coretec 7" wide wood-look vinyl flooring. Coretec is a waterproof, interlocking PVC tile with a cork underlayment to keep out chills and noise.
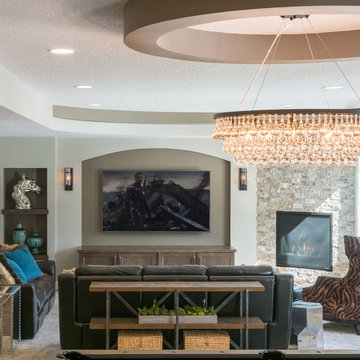
Idéer för att renovera en mellanstor funkis källare ovan mark, med beige väggar, en öppen hörnspis, en spiselkrans i trä och brunt golv

Dallas & Harris Photography
Foto på en stor funkis källare ovan mark, med en hemmabar, vita väggar, mörkt trägolv, en standard öppen spis, en spiselkrans i gips och brunt golv
Foto på en stor funkis källare ovan mark, med en hemmabar, vita väggar, mörkt trägolv, en standard öppen spis, en spiselkrans i gips och brunt golv
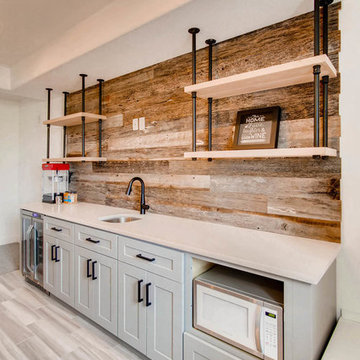
The basement was finished with a modern industrial design that includes barn wood, black steel rods, and gray cabinets. This includes a custom barn wood accent wall, perfect for a TV mount.

Referred to inside H&H as “the basement of dreams,” this project transformed a raw, dark, unfinished basement into a bright living space flooded with daylight. Working with architect Sean Barnett of Polymath Studio, Hammer & Hand added several 4’ windows to the perimeter of the basement, a new entrance, and wired the unit for future ADU conversion.
This basement is filled with custom touches reflecting the young family’s project goals. H&H milled custom trim to match the existing home’s trim, making the basement feel original to the historic house. The H&H shop crafted a barn door with an inlaid chalkboard for their toddler to draw on, while the rest of the H&H team designed a custom closet with movable hanging racks to store and dry their camping gear.
Photography by Jeff Amram.
32 568 foton på modern källare

Juliet Murphy Photography
Idéer för att renovera en mellanstor funkis källare utan fönster, med vita väggar, ljust trägolv och beiget golv
Idéer för att renovera en mellanstor funkis källare utan fönster, med vita väggar, ljust trägolv och beiget golv
3
