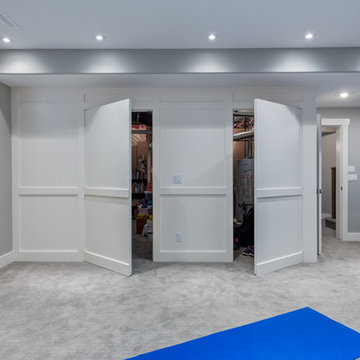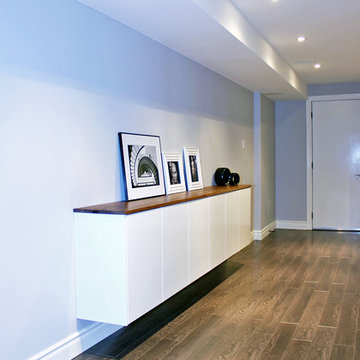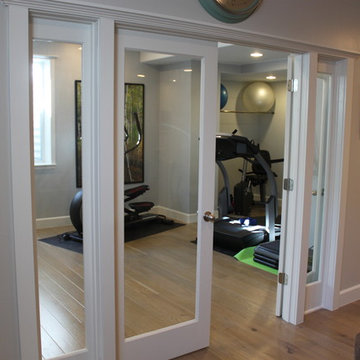32 558 foton på modern källare
Sortera efter:
Budget
Sortera efter:Populärt i dag
41 - 60 av 32 558 foton
Artikel 1 av 2
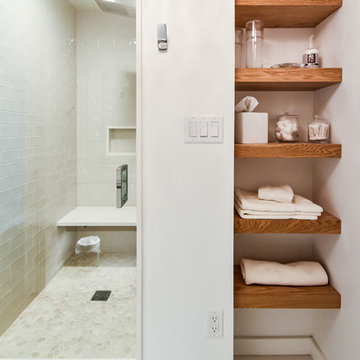
Gardner/Fox renovated this Gladwyne home's water damaged basement to create a modern entertaining area, as well as a guest suite. Construction included a custom wet bar with paneled dishwater and beverage refrigerator, two full bathrooms, built-in wall storage, and a guest bedroom.

As a cottage, the Ridgecrest was designed to take full advantage of a property rich in natural beauty. Each of the main houses three bedrooms, and all of the entertaining spaces, have large rear facing windows with thick craftsman style casing. A glance at the front motor court reveals a guesthouse above a three-stall garage. Complete with separate entrance, the guesthouse features its own bathroom, kitchen, laundry, living room and bedroom. The columned entry porch of the main house is centered on the floor plan, but is tucked under the left side of the homes large transverse gable. Centered under this gable is a grand staircase connecting the foyer to the lower level corridor. Directly to the rear of the foyer is the living room. With tall windows and a vaulted ceiling. The living rooms stone fireplace has flanking cabinets that anchor an axis that runs through the living and dinning room, ending at the side patio. A large island anchors the open concept kitchen and dining space. On the opposite side of the main level is a private master suite, complete with spacious dressing room and double vanity master bathroom. Buffering the living room from the master bedroom, with a large built-in feature wall, is a private study. Downstairs, rooms are organized off of a linear corridor with one end being terminated by a shared bathroom for the two lower bedrooms and large entertainment spaces.
Photographer: Ashley Avila Photography
Builder: Douglas Sumner Builder, Inc.
Interior Design: Vision Interiors by Visbeen
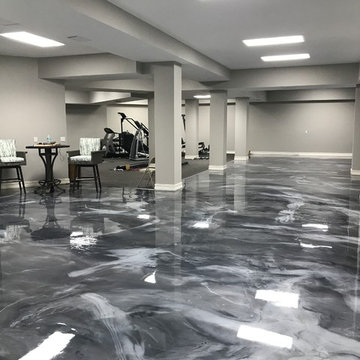
Inredning av en modern mycket stor källare utan fönster, med grå väggar och grått golv
Hitta den rätta lokala yrkespersonen för ditt projekt
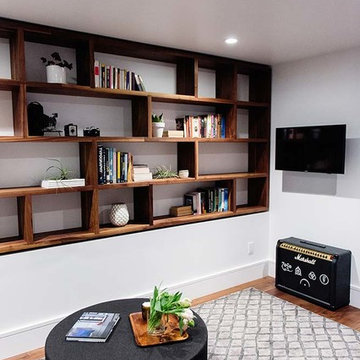
Custom wood shelves line this wall over the concrete footing, providing further storage and warmth.
photo by Cindy Loughridge
Inspiration för en funkis källare
Inspiration för en funkis källare
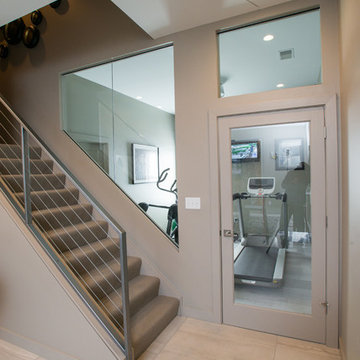
Gary Yon
Inredning av en modern stor källare ovan mark, med beige väggar och beiget golv
Inredning av en modern stor källare ovan mark, med beige väggar och beiget golv
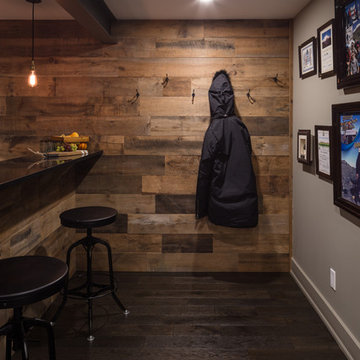
Reclaimed wood wall with hidden door, shown closed....check out our next picture.
Bild på en funkis källare, med mörkt trägolv och brunt golv
Bild på en funkis källare, med mörkt trägolv och brunt golv
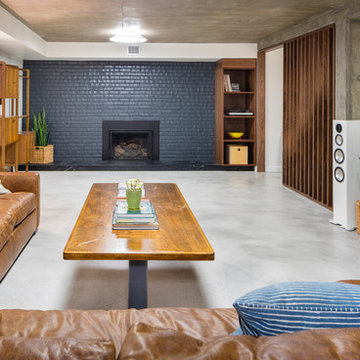
Inspiration för en funkis källare, med vita väggar, betonggolv, en standard öppen spis och en spiselkrans i tegelsten

The design incorporates a two-sided open bookcase to separate the main living space from the back hall. The two-sided bookcase offers a filtered view to and from the back hall, allowing the space to feel open while supplying some privacy for the service areas. A stand-alone entertainment center acts as a room divider, with a TV wall on one side and a gallery wall on the opposite side. In addition, the ceiling height over the main space was made to feel taller by exposing the floor joists above.
Photo Credit: David Meaux Photography
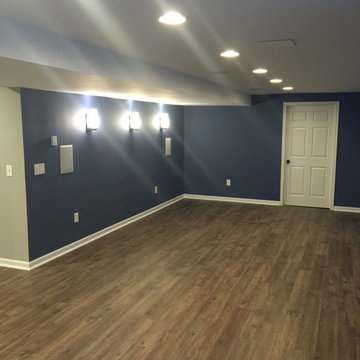
Wet bar in a basement remodel, with a chalkboard and recessed lighting
Inspiration för stora moderna källare utan fönster, med blå väggar och mellanmörkt trägolv
Inspiration för stora moderna källare utan fönster, med blå väggar och mellanmörkt trägolv
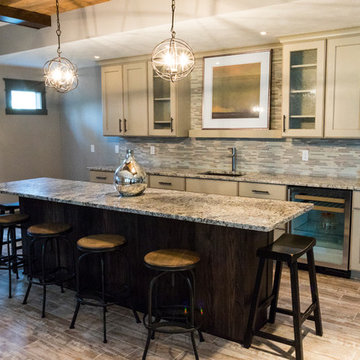
Paramount Online Marketing
Idéer för att renovera en stor funkis källare ovan mark, med grå väggar och mellanmörkt trägolv
Idéer för att renovera en stor funkis källare ovan mark, med grå väggar och mellanmörkt trägolv
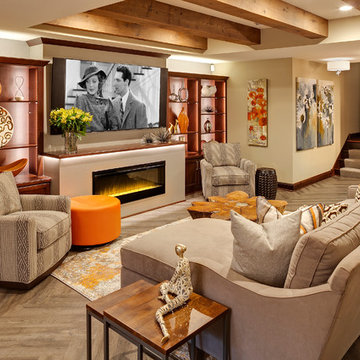
Interior Design: Jami Ludens, Studio M Interiors | Photography: Landmark Photography
Bild på en mellanstor funkis källare, med beige väggar, vinylgolv och en bred öppen spis
Bild på en mellanstor funkis källare, med beige väggar, vinylgolv och en bred öppen spis

Linda McManus Images
Modern inredning av en mellanstor källare utan fönster, med grå väggar, klinkergolv i porslin och grått golv
Modern inredning av en mellanstor källare utan fönster, med grå väggar, klinkergolv i porslin och grått golv
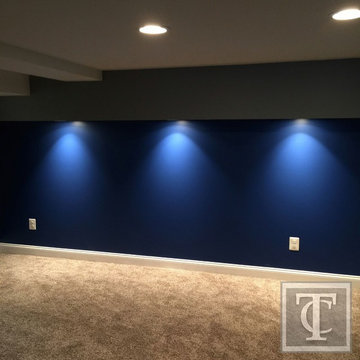
Tower Creek Construction
Inspiration för små moderna källare utan ingång, med blå väggar och heltäckningsmatta
Inspiration för små moderna källare utan ingång, med blå väggar och heltäckningsmatta
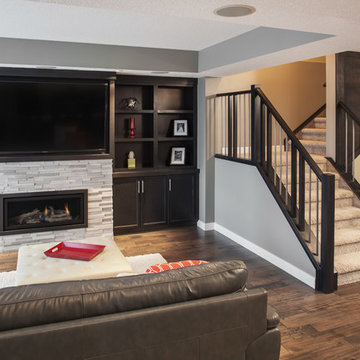
Studio 1826
Inspiration för mellanstora moderna källare, med grå väggar, mörkt trägolv, en standard öppen spis, en spiselkrans i sten och brunt golv
Inspiration för mellanstora moderna källare, med grå väggar, mörkt trägolv, en standard öppen spis, en spiselkrans i sten och brunt golv
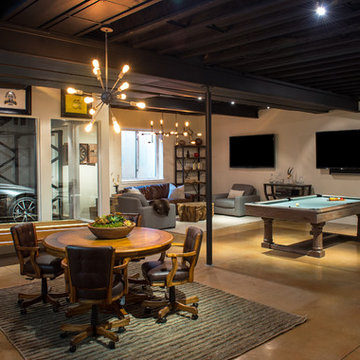
Industrial Contemporary Home located in the Cherry Creek neighborhood of Denver, Colorado.
Idéer för att renovera en funkis källare, med betonggolv
Idéer för att renovera en funkis källare, med betonggolv
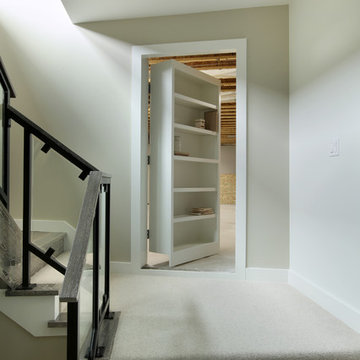
Contemporary home featuring concrete counter tops, bath vanities, and bathtub surrounds.
See more of our work at www.hardtopix.com
Photo by M-Buck Studio
32 558 foton på modern källare
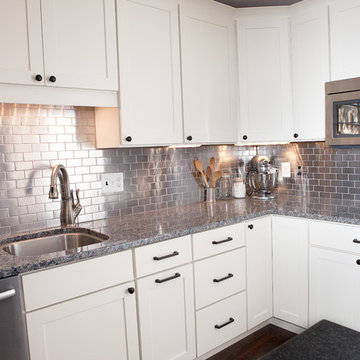
Under Cabinet and Subway stainless steel tiles make the space bright and clean.
Modern inredning av en källare
Modern inredning av en källare
3
