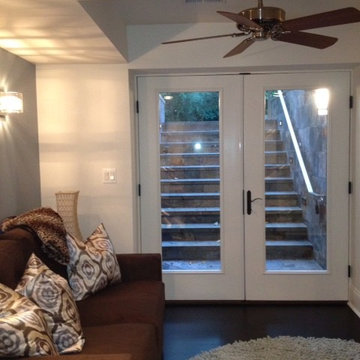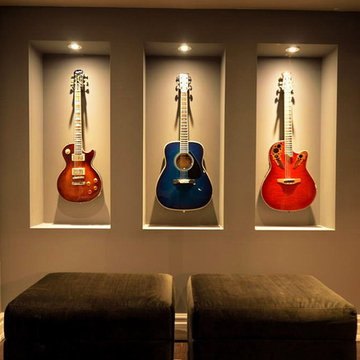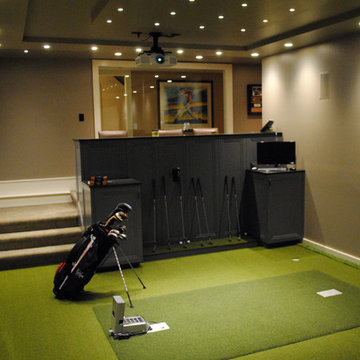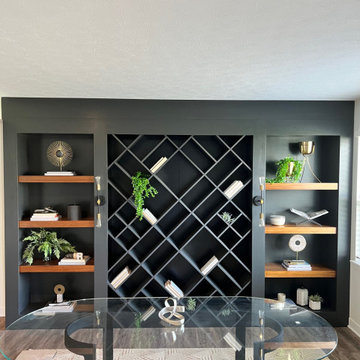32 557 foton på modern källare
Sortera efter:
Budget
Sortera efter:Populärt i dag
61 - 80 av 32 557 foton
Artikel 1 av 2
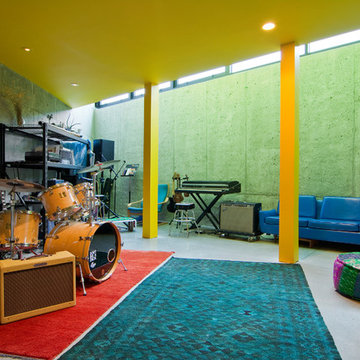
Photo: Lucy Call © 2014 Houzz
Design: Imbue Design
Inredning av en modern källare utan ingång, med betonggolv och grå väggar
Inredning av en modern källare utan ingång, med betonggolv och grå väggar
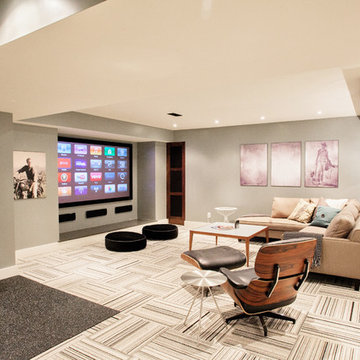
Madison Taylor
Idéer för att renovera en funkis källare utan fönster, med grå väggar, heltäckningsmatta och flerfärgat golv
Idéer för att renovera en funkis källare utan fönster, med grå väggar, heltäckningsmatta och flerfärgat golv
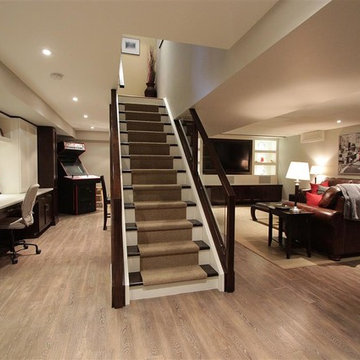
All cabinetry was designed and manufactured by Interior Works.
Inspiration för en funkis källare
Inspiration för en funkis källare
Hitta den rätta lokala yrkespersonen för ditt projekt
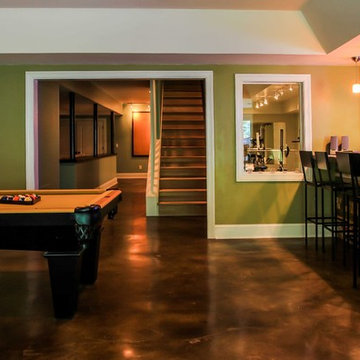
This modern, industrial basement renovation includes a conversation sitting area and game room, bar, pool table, large movie viewing area, dart board and large, fully equipped exercise room. The design features stained concrete floors, feature walls and bar fronts of reclaimed pallets and reused painted boards, bar tops and counters of reclaimed pine planks and stripped existing steel columns. Decor includes industrial style furniture from Restoration Hardware, track lighting and leather club chairs of different colors. The client added personal touches of favorite album covers displayed on wall shelves, a multicolored Buzz mascott from Georgia Tech and a unique grid of canvases with colors of all colleges attended by family members painted by the family. Photos are by the architect.
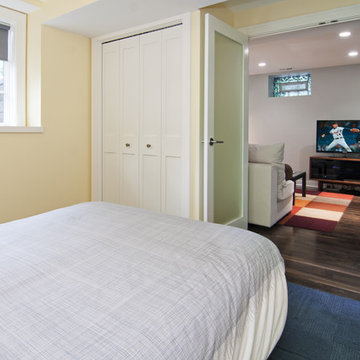
Complete renovation of an unfinished basement in a classic south Minneapolis stucco home. Truly a transformation of the existing footprint to create a finished lower level complete with family room, ¾ bath, guest bedroom, and laundry. The clients charged the construction and design team with maintaining the integrity of their 1914 bungalow while renovating their unfinished basement into a finished lower level.

The subterranean "19th Hole" entertainment zone wouldn't be complete without a big-screen golf simulator that allows enthusiasts to practice their swing.
The Village at Seven Desert Mountain—Scottsdale
Architecture: Drewett Works
Builder: Cullum Homes
Interiors: Ownby Design
Landscape: Greey | Pickett
Photographer: Dino Tonn
https://www.drewettworks.com/the-model-home-at-village-at-seven-desert-mountain/

10" Select White Oak Plank with a custom stain & finish. Solid White Oak Stair Treads & Risers.
Photography by: The Bowman Group
Idéer för stora funkis källare ovan mark, med vita väggar och ljust trägolv
Idéer för stora funkis källare ovan mark, med vita väggar och ljust trägolv

Modern inredning av en källare, med grå väggar, ljust trägolv, en standard öppen spis och en spiselkrans i sten

Referred to inside H&H as “the basement of dreams,” this project transformed a raw, dark, unfinished basement into a bright living space flooded with daylight. Working with architect Sean Barnett of Polymath Studio, Hammer & Hand added several 4’ windows to the perimeter of the basement, a new entrance, and wired the unit for future ADU conversion.
This basement is filled with custom touches reflecting the young family’s project goals. H&H milled custom trim to match the existing home’s trim, making the basement feel original to the historic house. The H&H shop crafted a barn door with an inlaid chalkboard for their toddler to draw on, while the rest of the H&H team designed a custom closet with movable hanging racks to store and dry their camping gear.
Photography by Jeff Amram.

Inredning av en modern källare utan fönster, med beige väggar, heltäckningsmatta, en bred öppen spis och beiget golv

Andy Mamott
Foto på en stor funkis källare utan ingång, med grå väggar, mörkt trägolv, grått golv och en hemmabar
Foto på en stor funkis källare utan ingång, med grå väggar, mörkt trägolv, grått golv och en hemmabar

Idéer för en mellanstor modern källare ovan mark, med grå väggar, heltäckningsmatta, en standard öppen spis och en spiselkrans i sten
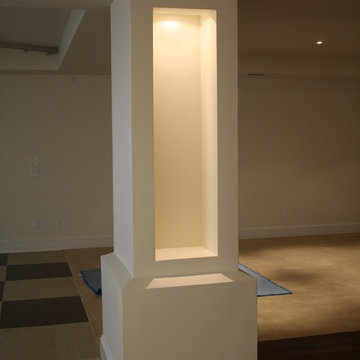
This is a custom column with a built in puck light for displaying art pieces. It also has a removable shelf.
Inspiration för en funkis källare
Inspiration för en funkis källare

Customers self-designed this space. Inspired to make the basement appear like a Speakeasy, they chose a mixture of black and white accented throughout, along with lighting and fixtures in certain rooms that truly make you feel like this basement should be kept a secret (in a great way)
32 557 foton på modern källare
4
