9 028 foton på omklädningsrum och förvaring
Sortera efter:
Budget
Sortera efter:Populärt i dag
241 - 260 av 9 028 foton
Artikel 1 av 2
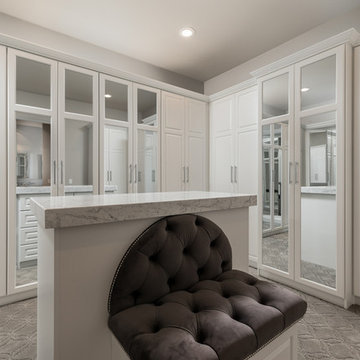
We love this his and hers walk-in closet.
Medelhavsstil inredning av ett stort omklädningsrum för kvinnor, med luckor med glaspanel, vita skåp, heltäckningsmatta och grått golv
Medelhavsstil inredning av ett stort omklädningsrum för kvinnor, med luckor med glaspanel, vita skåp, heltäckningsmatta och grått golv
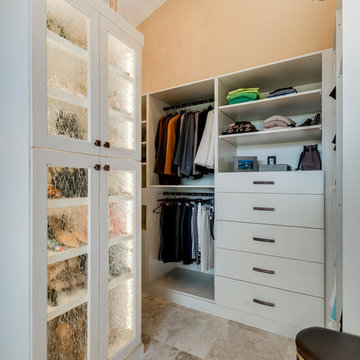
Bathroom/Closet combo with lighted shoe cabinets
Inredning av ett medelhavsstil stort omklädningsrum för könsneutrala, med släta luckor, beige skåp, travertin golv och beiget golv
Inredning av ett medelhavsstil stort omklädningsrum för könsneutrala, med släta luckor, beige skåp, travertin golv och beiget golv
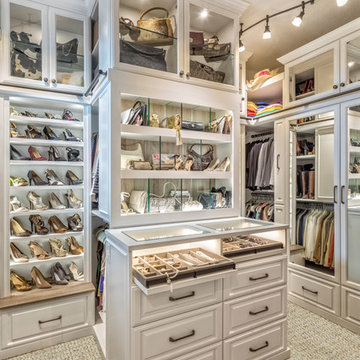
A white painted wood walk-in closet featuring dazzling built-in displays highlights jewelry, handbags, and shoes with a glass island countertop, custom velvet-lined trays, and LED accents. Floor-to-ceiling cabinetry utilizes every square inch of useable wall space in style.

We love this master closet with marble countertops, crystal chandeliers, and custom cabinetry.
Idéer för ett mycket stort medelhavsstil omklädningsrum för kvinnor, med luckor med upphöjd panel, skåp i ljust trä och travertin golv
Idéer för ett mycket stort medelhavsstil omklädningsrum för kvinnor, med luckor med upphöjd panel, skåp i ljust trä och travertin golv
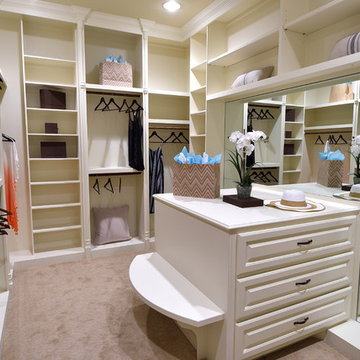
Medelhavsstil inredning av ett stort omklädningsrum för kvinnor, med luckor med upphöjd panel, vita skåp, heltäckningsmatta och beiget golv
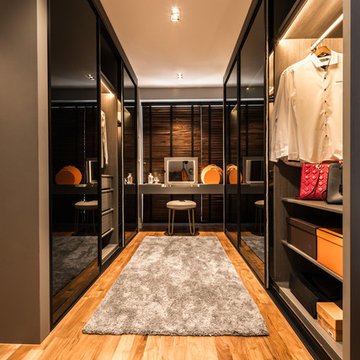
The Luminari
Idéer för mellanstora funkis omklädningsrum för kvinnor, med släta luckor och mellanmörkt trägolv
Idéer för mellanstora funkis omklädningsrum för kvinnor, med släta luckor och mellanmörkt trägolv
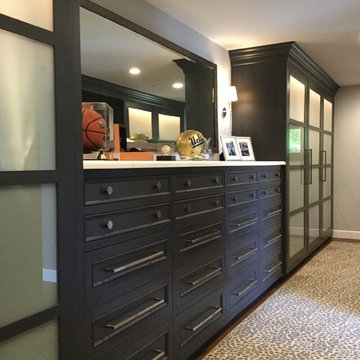
Inredning av ett medelhavsstil stort omklädningsrum för könsneutrala, med luckor med infälld panel, blå skåp, mellanmörkt trägolv och brunt golv
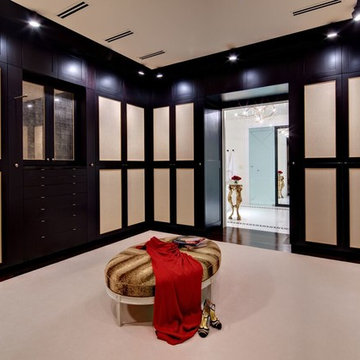
Exempel på ett stort medelhavsstil omklädningsrum för könsneutrala, med skåp i shakerstil, skåp i mörkt trä och mörkt trägolv
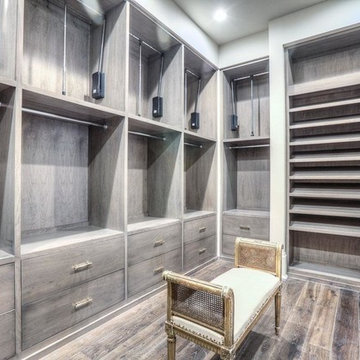
Brickmoon Design Residential Architecture
Inredning av ett klassiskt stort omklädningsrum för könsneutrala, med släta luckor, mellanmörkt trägolv och grå skåp
Inredning av ett klassiskt stort omklädningsrum för könsneutrala, med släta luckor, mellanmörkt trägolv och grå skåp
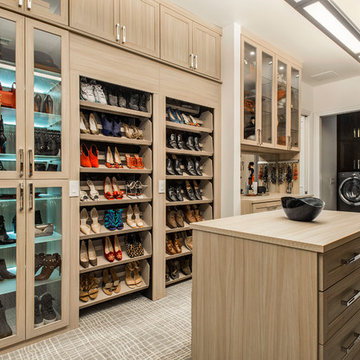
This master closet is pure luxury! The floor to ceiling storage cabinets and drawers wastes not a single inch of space. Rotating automated shoe racks and wardrobe lifts make it easy to stay organized. Lighted clothes racks and glass cabinets highlight this beautiful space. Design by California Closets | Space by Hatfield Builders & Remodelers | Photography by Versatile Imaging
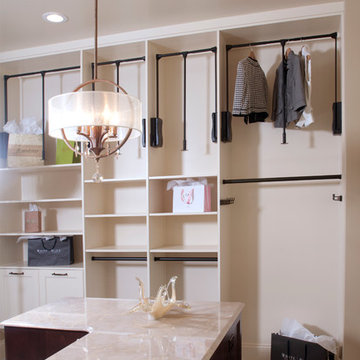
The perfect design for a growing family, the innovative Ennerdale combines the best of a many classic architectural styles for an appealing and updated transitional design. The exterior features a European influence, with rounded and abundant windows, a stone and stucco façade and interesting roof lines. Inside, a spacious floor plan accommodates modern family living, with a main level that boasts almost 3,000 square feet of space, including a large hearth/living room, a dining room and kitchen with convenient walk-in pantry. Also featured is an instrument/music room, a work room, a spacious master bedroom suite with bath and an adjacent cozy nursery for the smallest members of the family.
The additional bedrooms are located on the almost 1,200-square-foot upper level each feature a bath and are adjacent to a large multi-purpose loft that could be used for additional sleeping or a craft room or fun-filled playroom. Even more space – 1,800 square feet, to be exact – waits on the lower level, where an inviting family room with an optional tray ceiling is the perfect place for game or movie night. Other features include an exercise room to help you stay in shape, a wine cellar, storage area and convenient guest bedroom and bath.
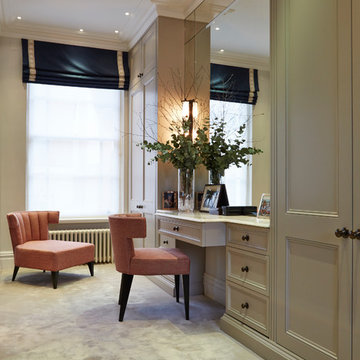
Exempel på ett klassiskt omklädningsrum för könsneutrala, med luckor med infälld panel, beige skåp, heltäckningsmatta och beiget golv
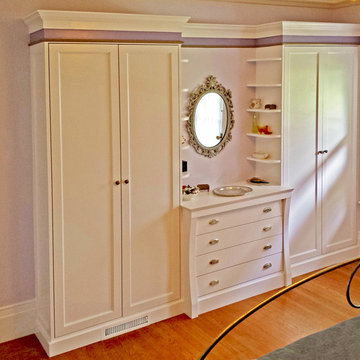
This multi-functional Built-in closet integrates this 1906 Victorian Homes charm with practicality and beauty. The Built-in dresser and shelving vanity area creates a elegant flow to the piece.
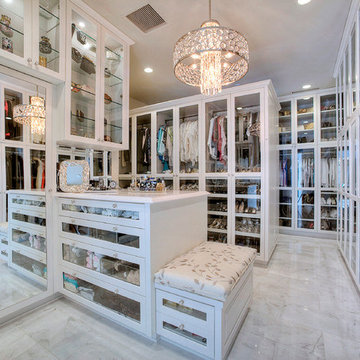
Foto på ett vintage omklädningsrum för könsneutrala, med luckor med glaspanel och vita skåp
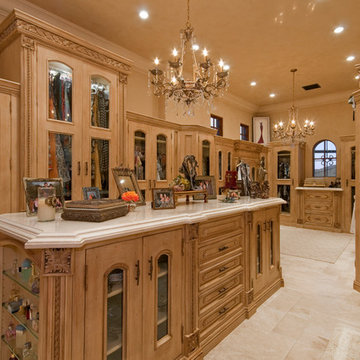
This Italian Villa Master Closet features light wood glass cabinets. A built-in island sits in the center for added storage and counterspace.
Bild på ett mycket stort medelhavsstil omklädningsrum för kvinnor, med luckor med glaspanel, skåp i ljust trä, marmorgolv och flerfärgat golv
Bild på ett mycket stort medelhavsstil omklädningsrum för kvinnor, med luckor med glaspanel, skåp i ljust trä, marmorgolv och flerfärgat golv
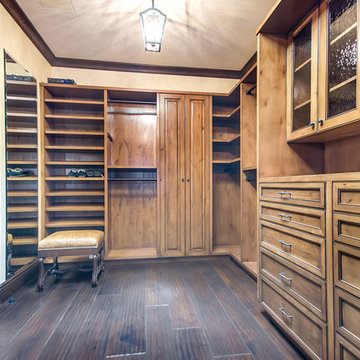
mark pinkerton vi360 photography
Medelhavsstil inredning av ett stort omklädningsrum för könsneutrala, med luckor med profilerade fronter, skåp i mellenmörkt trä och mörkt trägolv
Medelhavsstil inredning av ett stort omklädningsrum för könsneutrala, med luckor med profilerade fronter, skåp i mellenmörkt trä och mörkt trägolv

Modern inredning av ett stort omklädningsrum för kvinnor, med släta luckor, skåp i ljust trä, ljust trägolv och brunt golv
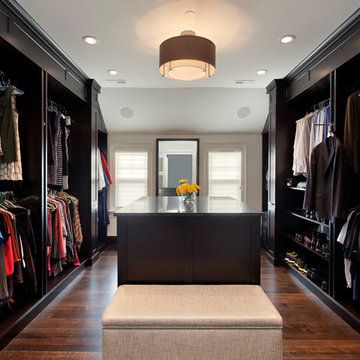
Custom master bedroom closet designed using cherry wood in dark stain. Center island provides drawer storage and hamper.
Idéer för att renovera ett vintage omklädningsrum, med mörkt trägolv och svarta skåp
Idéer för att renovera ett vintage omklädningsrum, med mörkt trägolv och svarta skåp
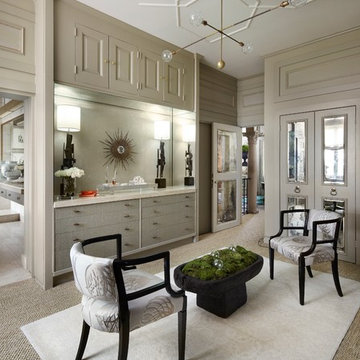
Beautiful transitional walk-in closet of this transitional Lake Forest home. The moss table in the sitting area, antiqued mirror closet doors and modern art chandelier make this closet unforgettable.
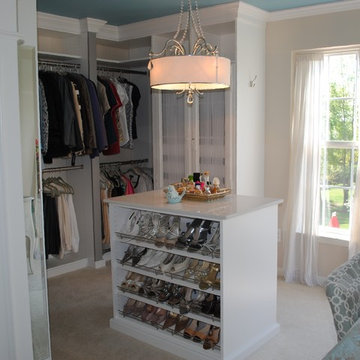
Master Hers Closet - April 2013 - Warrenton, VA
White Melamine Closet with Silver Frost Pilasters, Crown Molding around room and Island with Slanted Shoe shelves on both sides.
Designed by Michelle Langley and Fabricated/Installed by Closet Factory Washington DC.
9 028 foton på omklädningsrum och förvaring
13