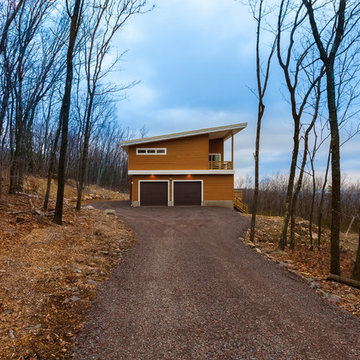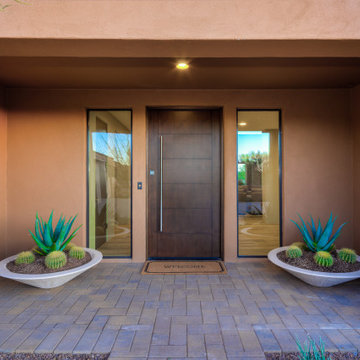689 foton på oranget hus
Sortera efter:
Budget
Sortera efter:Populärt i dag
1 - 20 av 689 foton
Artikel 1 av 2

Exempel på ett mellanstort modernt oranget hus, med två våningar, tegel, sadeltak och tak i metall

Bracket portico for side door of house. The roof features a shed style metal roof. Designed and built by Georgia Front Porch.
Inspiration för ett litet vintage oranget hus, med tegel, pulpettak och tak i metall
Inspiration för ett litet vintage oranget hus, med tegel, pulpettak och tak i metall

Steve Smith, ImaginePhotographics
Exempel på ett modernt oranget hus, med allt i ett plan och pulpettak
Exempel på ett modernt oranget hus, med allt i ett plan och pulpettak

This home was in bad shape when we started the design process, but with a lot of hard work and care, we were able to restore all original windows, siding, & railing. A new quarter light front door ties in with the home's craftsman style.

Bruce Damonte
Inspiration för små moderna oranga hus, med tre eller fler plan, metallfasad och pulpettak
Inspiration för små moderna oranga hus, med tre eller fler plan, metallfasad och pulpettak
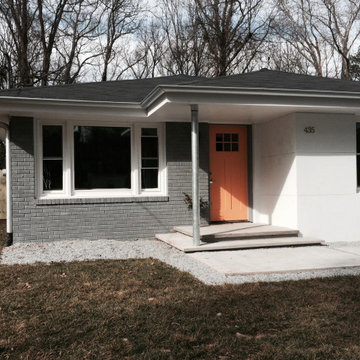
Exempel på ett litet klassiskt oranget hus, med allt i ett plan, tegel och valmat tak
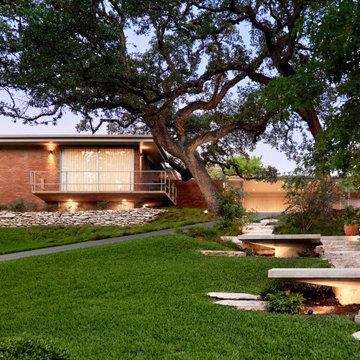
Inspiration för mellanstora 60 tals oranga hus, med allt i ett plan, tegel och platt tak
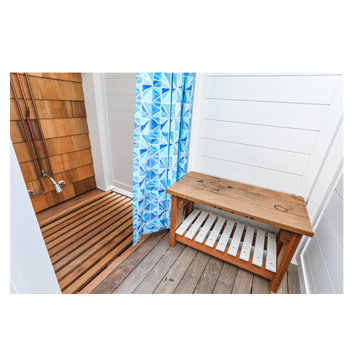
Beautiful Bay Head New Jersey Home remodeled by Baine Contracting. Photography by Osprey Perspectives.
Idéer för ett stort maritimt oranget hus, med två våningar, sadeltak och tak i shingel
Idéer för ett stort maritimt oranget hus, med två våningar, sadeltak och tak i shingel
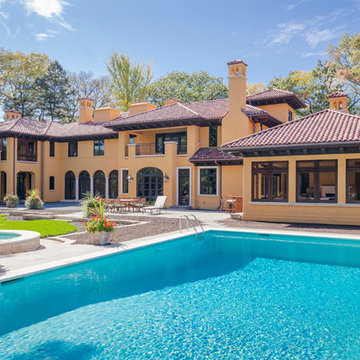
Cable Photography
Idéer för att renovera ett stort medelhavsstil oranget hus, med två våningar, valmat tak och stuckatur
Idéer för att renovera ett stort medelhavsstil oranget hus, med två våningar, valmat tak och stuckatur
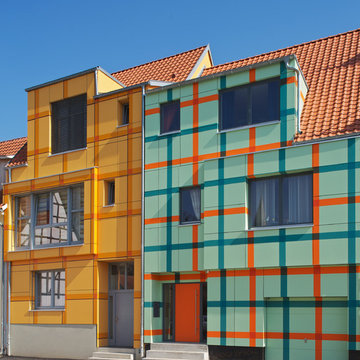
Bild på ett mellanstort funkis oranget hus, med tre eller fler plan och sadeltak
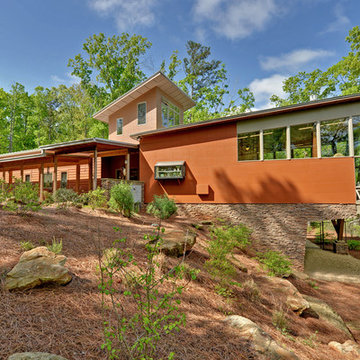
Stuart Wade, Envision Web
Lake Hartwell Custom Homes
by Envision Web
Envision Virtual Tours and High Resolution Photography is your best choice to find just what you are looking for in the Hartwell Area . Knowing the areas and resources of Lake Hartwell is her specialty. Whether you're looking for fishing on Lake Hartwell, information and history of Hartwell Dam and Lake. Learn all about Lake Hartwell here!
Hartwell, Ga. was the Reader's Choice 2009 Best small town to live in. Hartwell is the seat of Hart County and sits upon the southern border of Lake Hartwell. Lake Hartwell is a reservoir bordering Georgia and South Carolina on the Savannah, Tugaloo, and Seneca Rivers.
LAKE HARTWELL is located in the Northeast Georgia Mountains and Upcountry South Carolina. Formed by a Corps of Engineers dam at Hartwell, Georgia and bisected by Interstate 85 as it crosses from Georgia into South Carolina, Hartwell Lake is one of the most accessible lakes in the nation. Less than 2 hours from downtown Atlanta, GA, 2 hours from Charlotte, NC, or 1 hour from Greenville, SC, Lake Hartwell is an ideal location for your residence, retirement, vacation, or investment real estate. Lake Hartwell's 962 miles of shoreline and 56,000 acres feature over 80 public boat ramps, recreation, and park areas with some of the best boating, water-skiing, and fishing in Georgia or South Carolina. GOLF HARTWELL at one of the nearby courses, or just relax on a quiet island or one of many natural sand beaches. Lake Hartwell Water Level
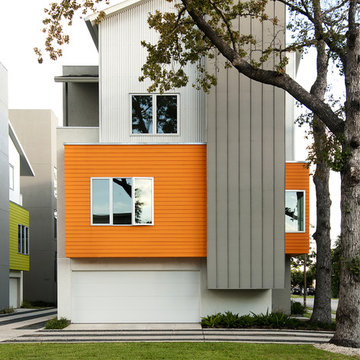
Idéer för att renovera ett funkis oranget hus, med tre eller fler plan och blandad fasad

Modern Chicago single family home
Idéer för ett modernt oranget hus, med tre eller fler plan, tegel, platt tak och tak i metall
Idéer för ett modernt oranget hus, med tre eller fler plan, tegel, platt tak och tak i metall
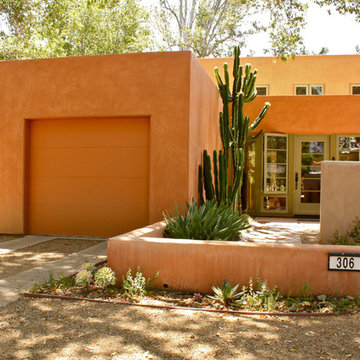
Design and Architecture by Kate Svoboda-Spanbock of HERE Design and Architecture
Shannon Malone © 2012 Houzz
Inspiration för amerikanska oranga hus, med två våningar, stuckatur och platt tak
Inspiration för amerikanska oranga hus, med två våningar, stuckatur och platt tak
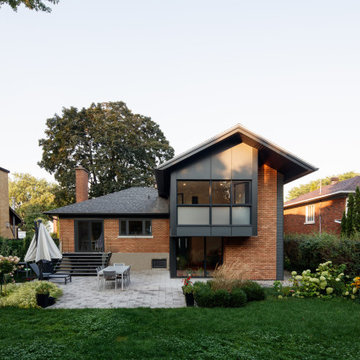
Idéer för små 50 tals oranga hus, med två våningar, tegel, sadeltak och tak i shingel
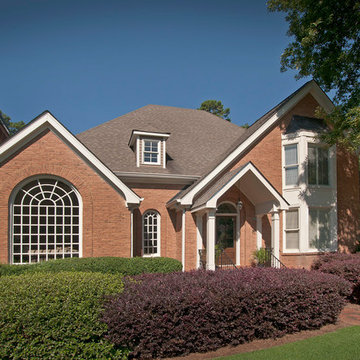
A simple portico over a front door featuring 2 square columns and a light at the apex of its gable ceiling. The portico's roof mirrors and complements the long angle of the home's roof line. This project designed and built by Georgia Front Porch.
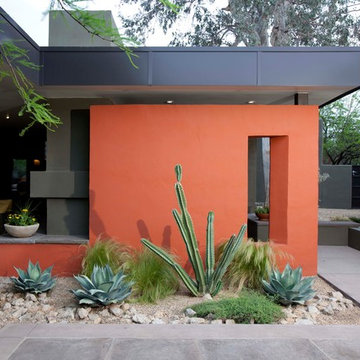
Orange walls showcase sculptural plantings. Photo by Michael Woodall
Idéer för funkis oranga hus, med allt i ett plan
Idéer för funkis oranga hus, med allt i ett plan
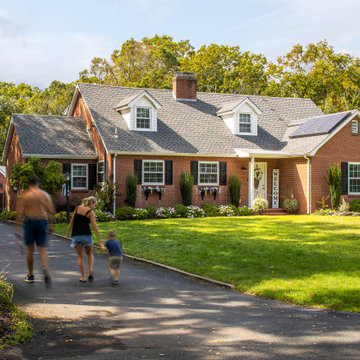
Idéer för att renovera ett stort vintage oranget hus, med två våningar, tegel, sadeltak och tak i shingel
689 foton på oranget hus
1
