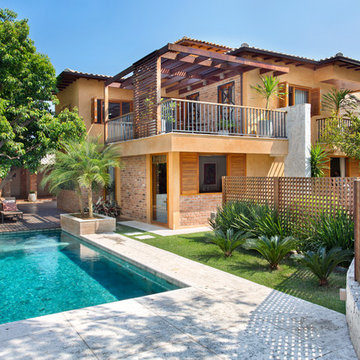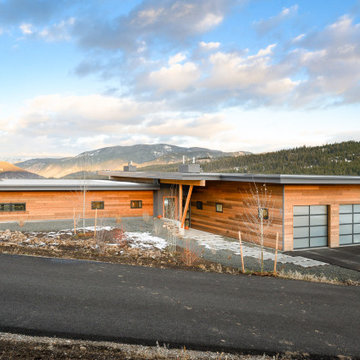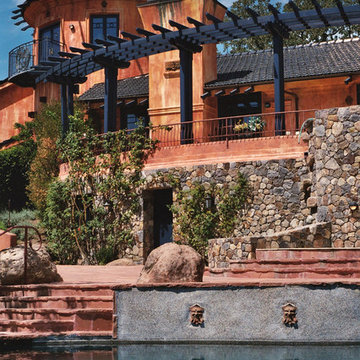689 foton på oranget hus
Sortera efter:
Budget
Sortera efter:Populärt i dag
221 - 240 av 689 foton
Artikel 1 av 2
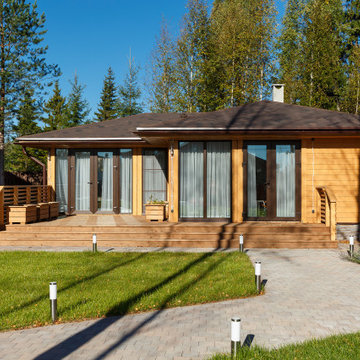
Inspiration för mellanstora moderna oranga hus, med allt i ett plan, valmat tak och tak i shingel
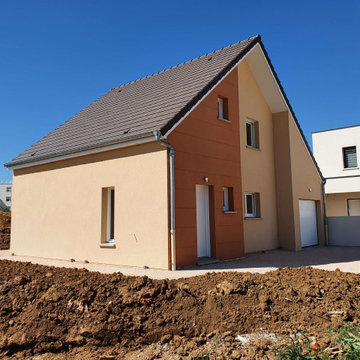
Maison contemporaine de 94m². Elle possède une suite parentale et un grand séjour. Sa toiture à deux pans est originale et offre beaucoup de charme à cette maison d’inspiration moderne. La façade de la maison a été mise en valeur grâce à 2 couleurs d’enduit et des joints creux orange.
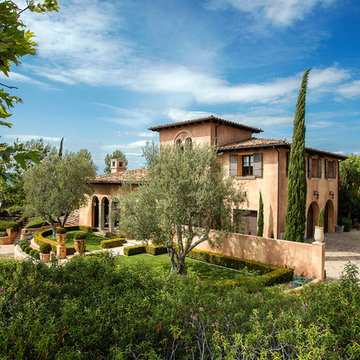
Foto på ett stort vintage oranget hus, med tre eller fler plan, stuckatur och tak med takplattor
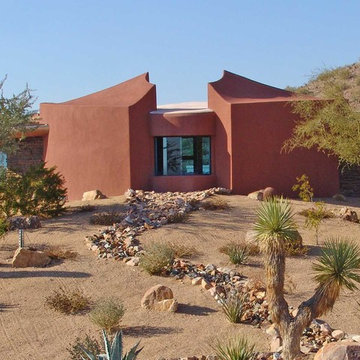
Curvaceous geometry shapes this super insulated modern earth-contact home-office set within the desert xeriscape landscape on the outskirts of Phoenix Arizona, USA.
This detached Desert Office or Guest House is actually set below the xeriscape desert garden by 30", creating eye level garden views when seated at your desk. Hidden below, completely underground and naturally cooled by the masonry walls in full earth contact, sits a six car garage and storage space.
There is a spiral stair connecting the two levels creating the sensation of climbing up and out through the landscaping as you rise up the spiral, passing by the curved glass windows set right at ground level.
This property falls withing the City Of Scottsdale Natural Area Open Space (NAOS) area so special attention was required for this sensitive desert land project.
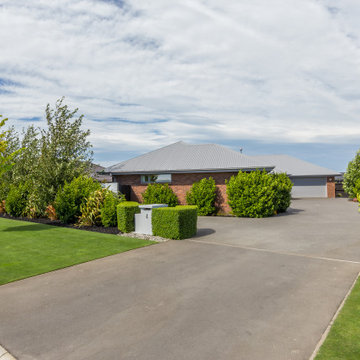
Rustik inredning av ett mellanstort oranget hus, med allt i ett plan, tegel, valmat tak och tak i metall
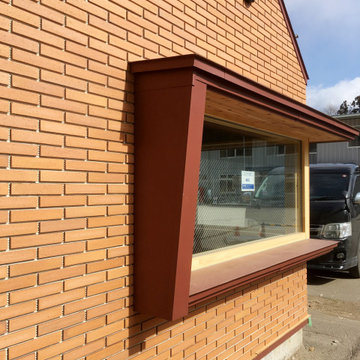
家型でタイル張りの外観です。
Inspiration för ett litet skandinaviskt oranget hus, med allt i ett plan, tegel, sadeltak och tak i metall
Inspiration för ett litet skandinaviskt oranget hus, med allt i ett plan, tegel, sadeltak och tak i metall
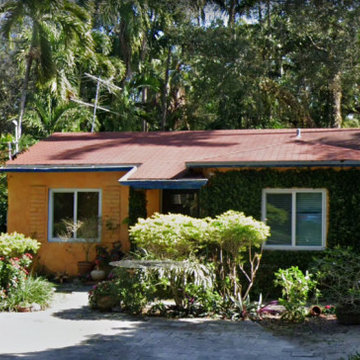
Inspiration för ett litet oranget hus, med allt i ett plan, tegel och sadeltak
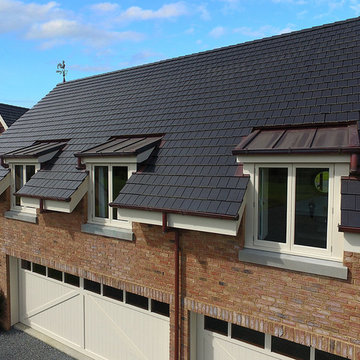
Rustik inredning av ett stort oranget hus, med två våningar, tegel, valmat tak och tak med takplattor
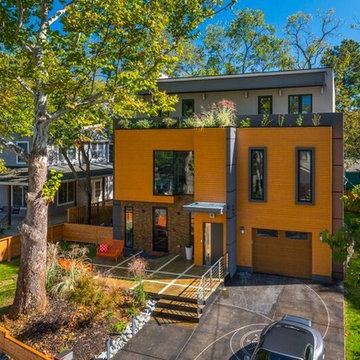
Inspiration för ett stort funkis oranget hus, med två våningar, vinylfasad och platt tak
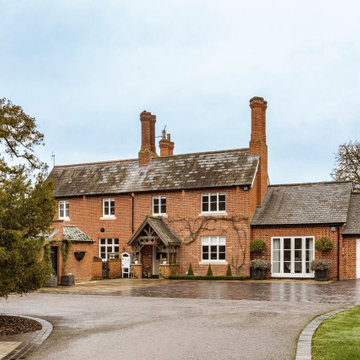
Bild på ett vintage oranget hus, med tre eller fler plan, tegel och tak med takplattor
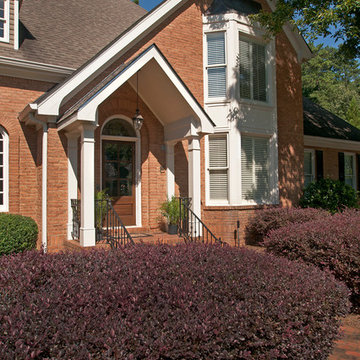
A simple portico over a front door featuring 2 square columns and a light at the apex of its gable ceiling. The portico's roof mirrors and complements the long angle of the home's roof line. This project designed and built by Georgia Front Porch.
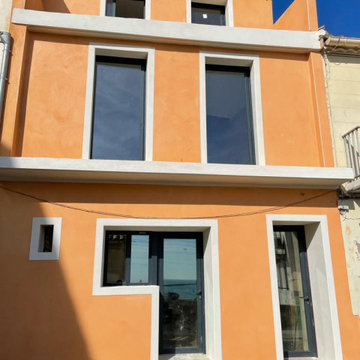
Démolition d'un partie de la façade, création de balcons et construction en agglo d'une partie de la façade en retrait de l'existant. Remplacement des menuiseries et reprise de la façade totale.
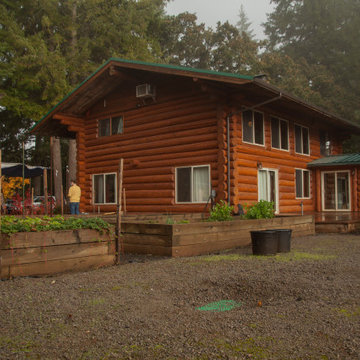
Rustic log style home in McMinnville, Oregon. Situated on a hill landscaping included a raised bed garden and various fruits trees, maples, and oaks.
Idéer för att renovera ett mellanstort rustikt oranget hus, med två våningar
Idéer för att renovera ett mellanstort rustikt oranget hus, med två våningar
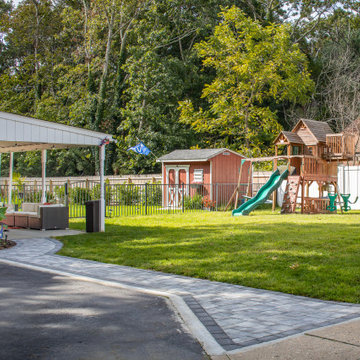
Exempel på ett stort klassiskt oranget hus, med två våningar, tegel, sadeltak och tak i shingel
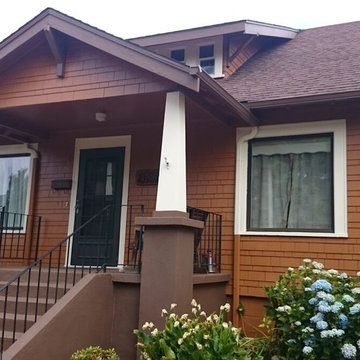
Exempel på ett litet amerikanskt oranget hus, med två våningar, sadeltak och tak i shingel
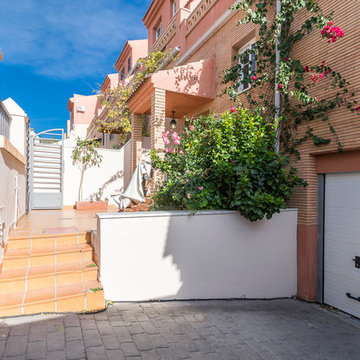
Home&Haus Homestaging & Photography | Maite Fragueiro
Medelhavsstil inredning av ett stort oranget radhus, med tre eller fler plan, tegel, platt tak och tak med takplattor
Medelhavsstil inredning av ett stort oranget radhus, med tre eller fler plan, tegel, platt tak och tak med takplattor
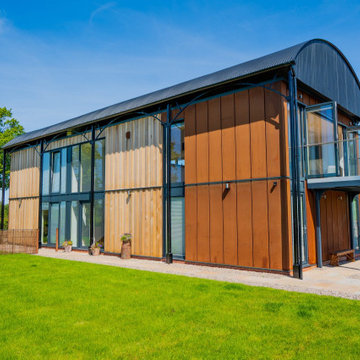
This projects takes a redundant Dutch barn and transforms it into a contemporary home.
The two storey barn has been divided into dwellings each has two floors with living accommodation at the first floor.
Architect Garry Thomas unlocked planning permission for this open countryside location to add substantial value to the farm. Project carried on whilst working at RRA. As RRA design director Garry having built up the company from a staff of 5 to 23 left in 2016 to launch Thomas Studio Architects. With Dutch barns now a speciality you can find out about how to convert a dutch barn at www.thomasstudio.co.uk
689 foton på oranget hus
12
