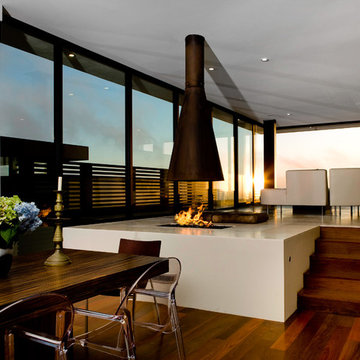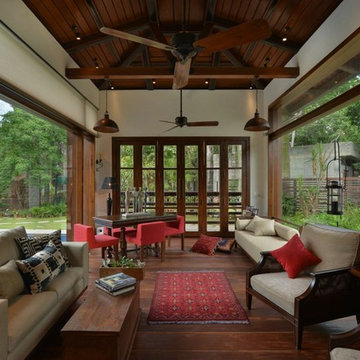1 707 foton på sällskapsrum
Sortera efter:
Budget
Sortera efter:Populärt i dag
141 - 160 av 1 707 foton
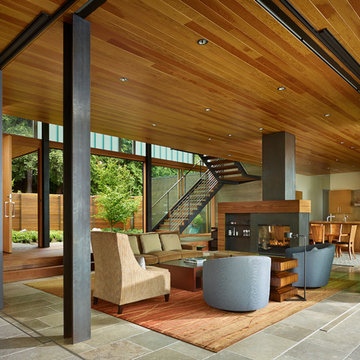
Contractor: Prestige Residential Construction
Architects: DeForest Architects;
Interior Design: NB Design Group;
Photo: Benjamin Benschneider
Idéer för ett modernt allrum med öppen planlösning, med beige väggar och en dubbelsidig öppen spis
Idéer för ett modernt allrum med öppen planlösning, med beige väggar och en dubbelsidig öppen spis

Paul Dyer Photography
While we appreciate your love for our work, and interest in our projects, we are unable to answer every question about details in our photos. Please send us a private message if you are interested in our architectural services on your next project.
Hitta den rätta lokala yrkespersonen för ditt projekt
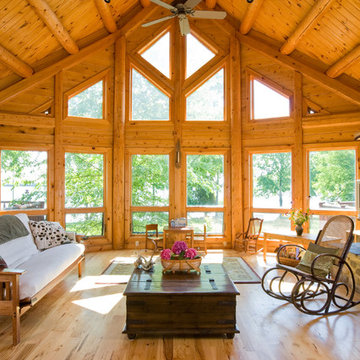
Home by: Katahdin Cedar Log Homes
Photos by: Geoffrey Hodgdon
Idéer för ett mycket stort klassiskt vardagsrum
Idéer för ett mycket stort klassiskt vardagsrum
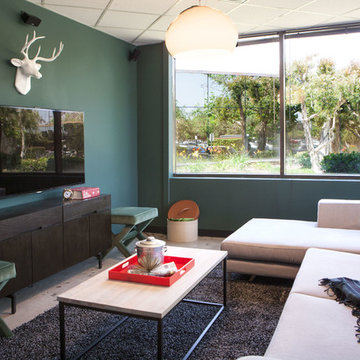
Masculine lounge space with comfortable modern sectional, industrial coffee table, and green velvet x-based stools. Photo credit: Josh Shadid
Idéer för funkis allrum, med gröna väggar och en väggmonterad TV
Idéer för funkis allrum, med gröna väggar och en väggmonterad TV
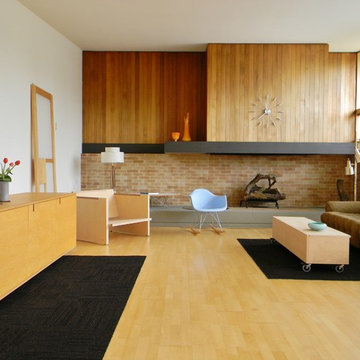
Photo Credit: Kimberley Bryan © 2013 Houzz
Inspiration för ett 50 tals vardagsrum, med ljust trägolv
Inspiration för ett 50 tals vardagsrum, med ljust trägolv
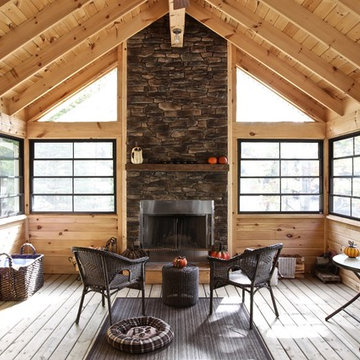
This is the inside view of the new screened porch addition. What a fabulous space! Stunning fireplace and cathedral wood ceilings make it warm and homey. The window system allows it to be closed up to retain the heat from the fireplace, or opened up on summer days to capture the breeze. A perfect space to enjoy early mornings on the lake.
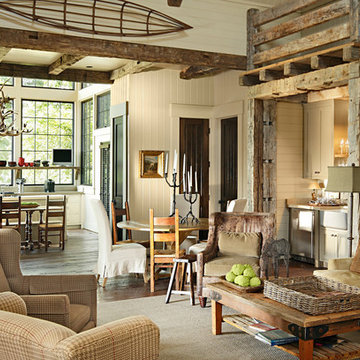
Featured in Southern Living, May 2013.
This project began with an existing house of most humble beginnings and the final product really eclipsed the original structure. On a wonderful working farm with timber farming, horse barns and lots of large lakes and wild game the new layout enables a much fuller enjoyment of nature for this family and their friends. The look and feel is just as natural as its setting- stone and cedar shakes with lots of porches and as the owner likes to say, lots of space for animal heads on the wall!
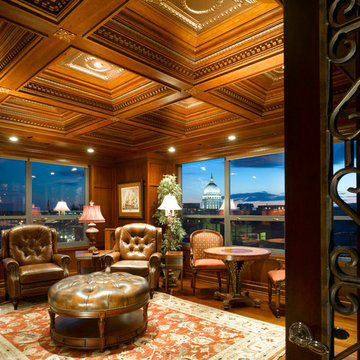
White River Hardwood Embellishments
Bild på ett vintage separat vardagsrum, med mellanmörkt trägolv
Bild på ett vintage separat vardagsrum, med mellanmörkt trägolv
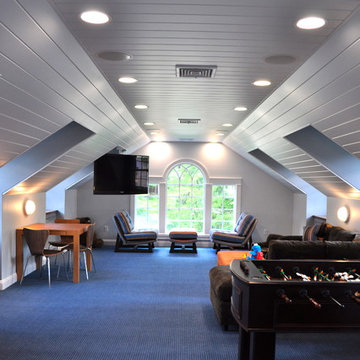
Kids Playroom, Blue, Boys space, toy room, tv room, family room.
Deepdale House LLC
Exempel på ett klassiskt allrum
Exempel på ett klassiskt allrum
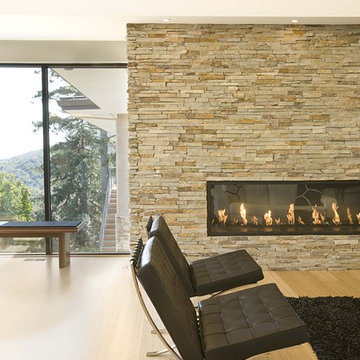
Bild på ett funkis vardagsrum, med en bred öppen spis, en spiselkrans i sten och bambugolv
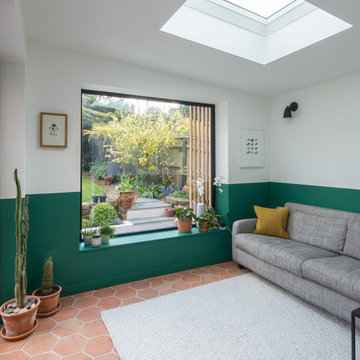
Minimalistisk inredning av ett vardagsrum, med flerfärgade väggar och klinkergolv i terrakotta
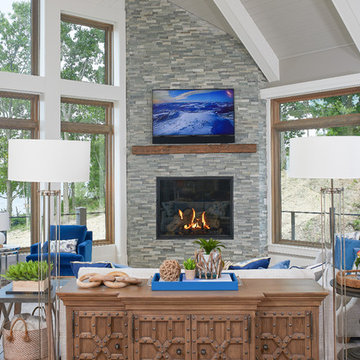
Inredning av ett maritimt allrum med öppen planlösning, med ljust trägolv, en öppen hörnspis, grå väggar och en spiselkrans i sten
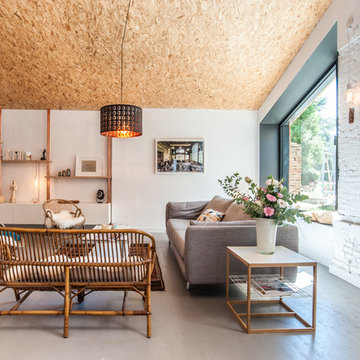
pixcity
Bild på ett funkis allrum med öppen planlösning, med vita väggar och en inbyggd mediavägg
Bild på ett funkis allrum med öppen planlösning, med vita väggar och en inbyggd mediavägg
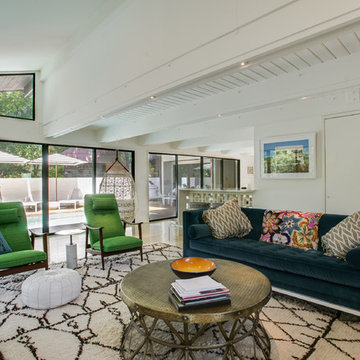
Shoot2sell
Interior Furnishings/Finishes: Moser Yeaman
Idéer för ett eklektiskt allrum med öppen planlösning, med vita väggar och ljust trägolv
Idéer för ett eklektiskt allrum med öppen planlösning, med vita väggar och ljust trägolv

Inredning av ett klassiskt mycket stort allrum med öppen planlösning, med mörkt trägolv

This fireplace was designed to be very contemporary with clean lines. The dark grey accent tile helps bring the focal point to the fireplace, highlighting this as the main feature.
Builder: Hasler Homes
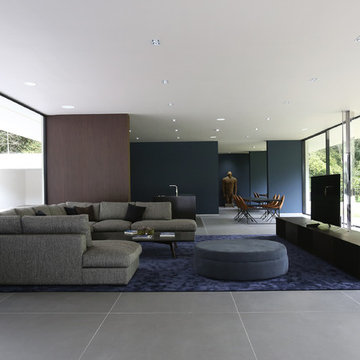
Pbhotography by Home Exposure - Furniture by BoConcept Kingston
Idéer för att renovera ett funkis allrum med öppen planlösning, med en fristående TV
Idéer för att renovera ett funkis allrum med öppen planlösning, med en fristående TV
1 707 foton på sällskapsrum
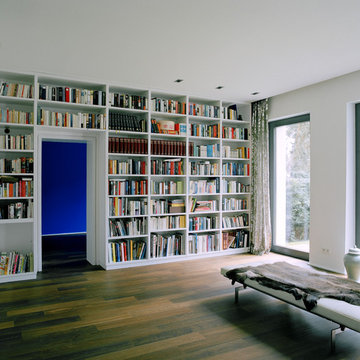
J.L.Diehl
Exempel på ett stort modernt allrum med öppen planlösning, med ett bibliotek, vita väggar och mellanmörkt trägolv
Exempel på ett stort modernt allrum med öppen planlösning, med ett bibliotek, vita väggar och mellanmörkt trägolv
8




