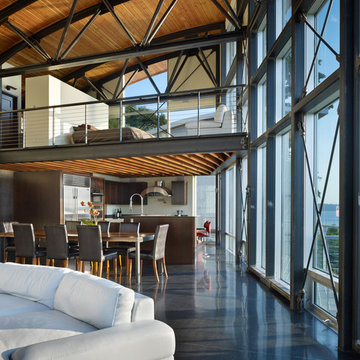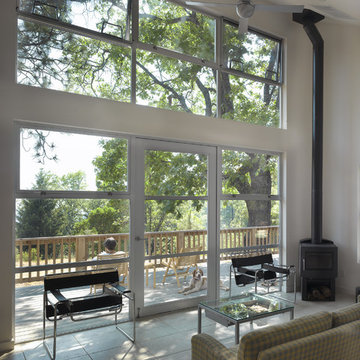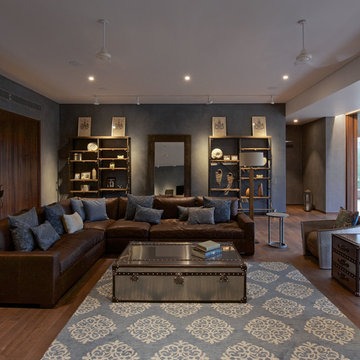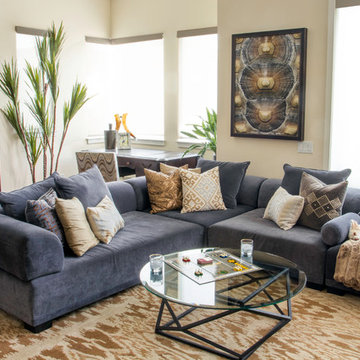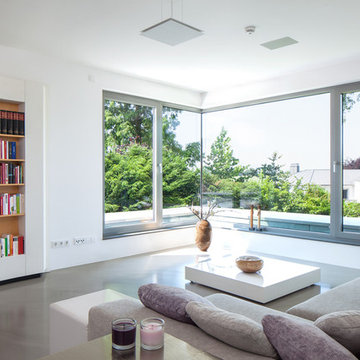1 707 foton på sällskapsrum
Sortera efter:
Budget
Sortera efter:Populärt i dag
121 - 140 av 1 707 foton
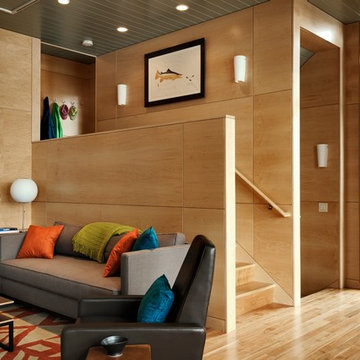
Contemporary living room. Maple veneer plywood walls, and leather Flight recliner from Design Within Reach. Clifton sofa's from Copeland Furniture, Nelson Lotus Table lamp and Bubble Lamp Cigar Pendant, Ossington Coffee tables in walnut to match the custom walnut corner table.
Rob Karosis Photography
www.robkarosis.com
Hitta den rätta lokala yrkespersonen för ditt projekt
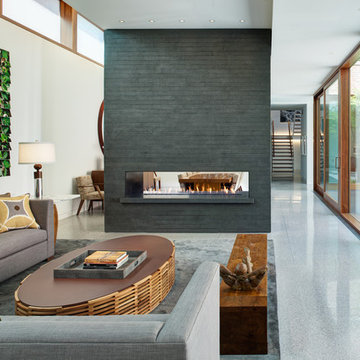
Architecture by Vinci | Hamp Architects, Inc.
Interiors by Stephanie Wohlner Design.
Lighting by Lux Populi.
Construction by Goldberg General Contracting, Inc.
Photos by Eric Hausman.
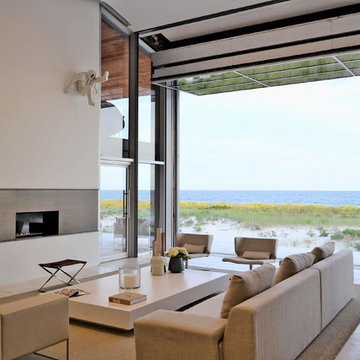
Living room features a 26' wide airport glass hanger door that opens to the Atlantic Ocean
Inspiration för ett maritimt vardagsrum, med en bred öppen spis och en inbyggd mediavägg
Inspiration för ett maritimt vardagsrum, med en bred öppen spis och en inbyggd mediavägg
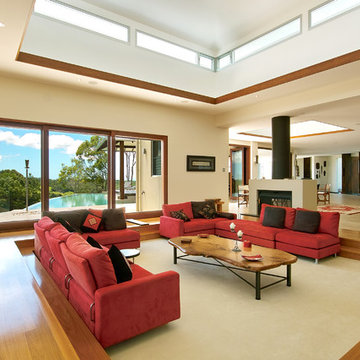
Idéer för mellanstora funkis allrum med öppen planlösning, med beige väggar, mellanmörkt trägolv och en standard öppen spis
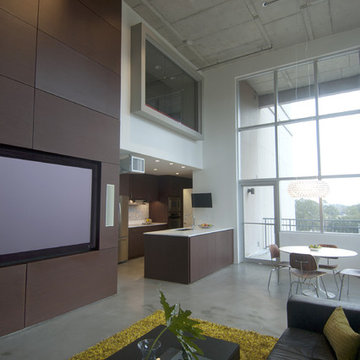
Exempel på ett modernt allrum med öppen planlösning, med betonggolv och en inbyggd mediavägg
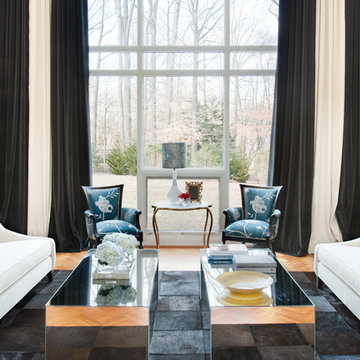
Eclectic Living Room, Living Room with neutral color sofa, Living room with pop of color, living room wallpaper, cowhide patch rug. Color block custom drapery curtains. Black and white/ivory velvet curtains, Glass coffee table. Styled coffee table. Velvet and satin silk embroidered pillows. Floor lamp and side table.
Photography: Matthew Dandy
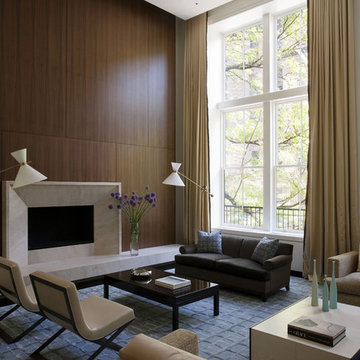
Originally designed by Delano and Aldrich in 1917, this building served as carriage house to the William and Dorothy Straight mansion several blocks away on the Upper East Side of New York. With practically no original detail, this relatively humble structure was reconfigured into something more befitting the client’s needs. To convert it for a single family, interior floor plates are carved away to form two elegant double height spaces. The front façade is modified to express the grandness of the new interior. A beautiful new rear garden is formed by the demolition of an overbuilt addition. The entire rear façade was removed and replaced. A full floor was added to the roof, and a newly configured stair core incorporated an elevator.
Architecture: DHD
Interior Designer: Eve Robinson Associates
Photography by Peter Margonelli
http://petermargonelli.com
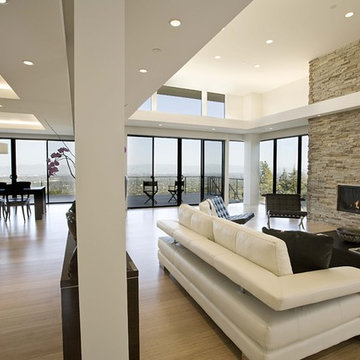
Exempel på ett modernt vardagsrum, med bambugolv, en bred öppen spis och en spiselkrans i sten

Inredning av ett modernt vardagsrum, med ett finrum, svarta väggar, ljust trägolv, en bred öppen spis och beiget golv

For information about our work, please contact info@studiombdc.com
Exempel på ett lantligt loftrum, med beige väggar, brunt golv och mellanmörkt trägolv
Exempel på ett lantligt loftrum, med beige väggar, brunt golv och mellanmörkt trägolv
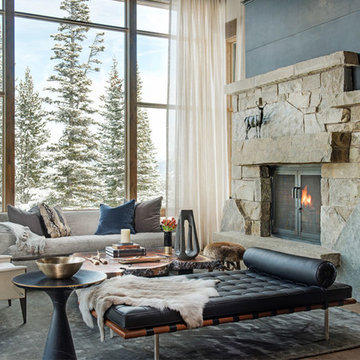
The design of this home drew upon historical styles, preserving the essentials of the original movement while updating these elements with clean lines and modern materials. Peers Homestead drew upon the American Farmhouse. The architectural design was based on several factors: orientation with views and connection to seasonal water elements, glass cubes, simplistic form and material palette, and steel accents with structure and cladding. To capture views, the floor to ceiling windows in the great room bring in the natural environment into the home and were oriented to face the Spanish Peaks. The great room’s simple gable roof and square room shape, accompanied by the large glass walls and a high ceiling, create an impressive glass cube effect. Following a contemporary trend for windows, thin-frame, aluminum clad windows were utilized for the high performance qualities as well as the aesthetic appeal.
(Photos by Whitney Kamman)
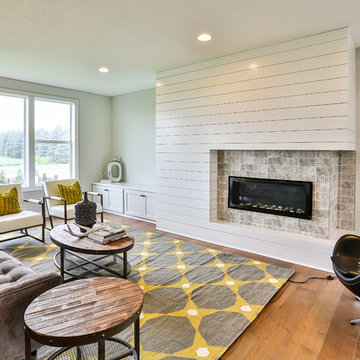
Inspiration för klassiska vardagsrum, med ett finrum, mellanmörkt trägolv, en bred öppen spis och en spiselkrans i trä
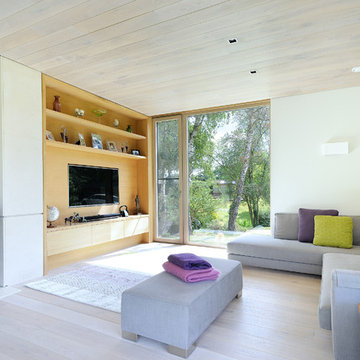
Nigel Rigden
Inspiration för ett funkis allrum med öppen planlösning, med vita väggar, ljust trägolv, en öppen vedspis och en inbyggd mediavägg
Inspiration för ett funkis allrum med öppen planlösning, med vita väggar, ljust trägolv, en öppen vedspis och en inbyggd mediavägg
1 707 foton på sällskapsrum
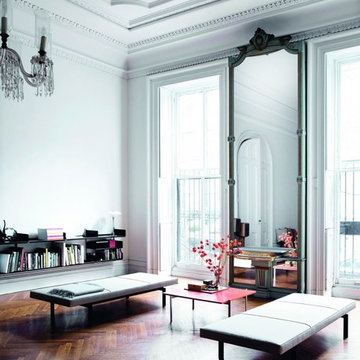
224 Seiten, 219 Farbfotos
21 x 25 cm, gebunden
€ [D] 29,95 / € [A] 30,80 / sFr. 40.90
ISBN: 978-3-7667-2069-6
Exempel på ett stort eklektiskt separat vardagsrum, med ett finrum, vita väggar och mörkt trägolv
Exempel på ett stort eklektiskt separat vardagsrum, med ett finrum, vita väggar och mörkt trägolv
7




