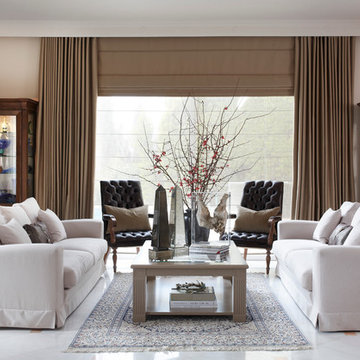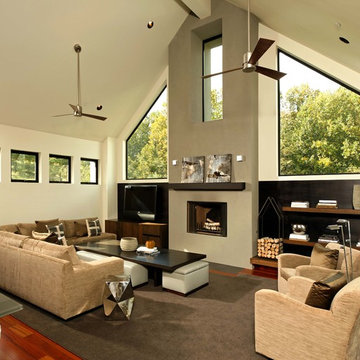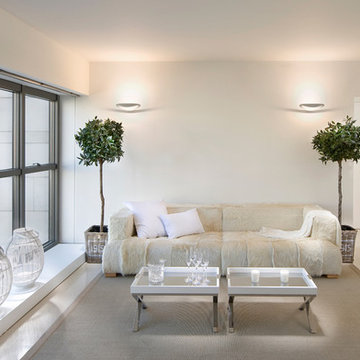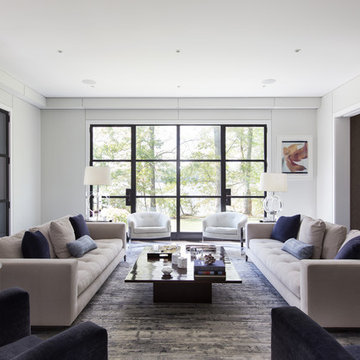1 707 foton på sällskapsrum
Sortera efter:
Budget
Sortera efter:Populärt i dag
41 - 60 av 1 707 foton
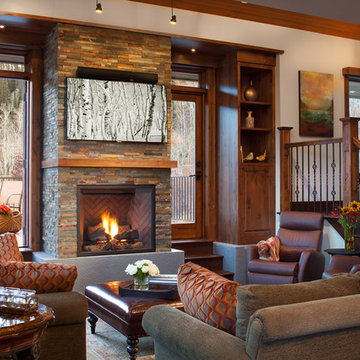
David Patterson Photography
Bild på ett rustikt vardagsrum, med en standard öppen spis och en spiselkrans i sten
Bild på ett rustikt vardagsrum, med en standard öppen spis och en spiselkrans i sten
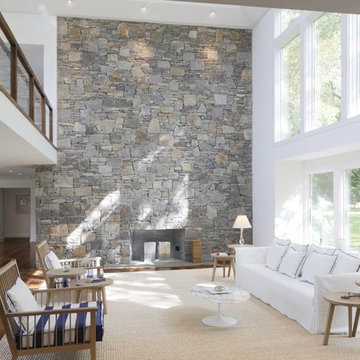
The star of the living room, a 40-foot hearth that anchors the home both inside and out, serves as a divider of public and private spaces. The owner dreamed of a natural field stone loose laid fireplace by a local Long Island craftsman. It provides a beautiful, textured focal point that suits the context of the home. Floor to ceiling windows bring light and views, while an open hall balcony above is encased in glass and natural reclaimed wood. Photography by Adrian Wilson
Hitta den rätta lokala yrkespersonen för ditt projekt
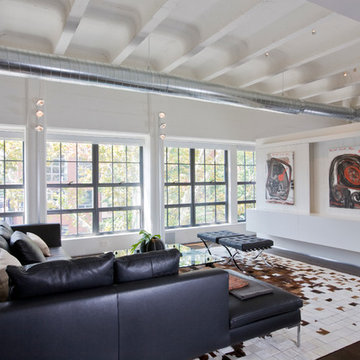
Photos by Geoffrey Hodgdon
Idéer för ett industriellt vardagsrum, med vita väggar
Idéer för ett industriellt vardagsrum, med vita väggar
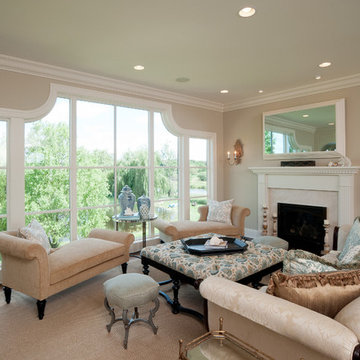
The Victoria era ended more then 100 years ago, but it's design influences-deep, rich colors, wallpaper with bold patterns and velvety textures, and high-quality, detailed millwork-can still be found in the modern-day homes, such as this 7,500-square-foot beauty in Medina.
The home's entrance is fit for a king and queen. A dramatic two-story foyer opens up to 10-foot ceilings, graced by a curved staircase, a sun-filled living room that takes advantage of the views of the three-acre property, and a music room, featuring the homeowners' baby grand piano.
"Each unique room has a sense of separation, yet there's an open floor plan", explains Andy Schrader, president of Schrader & Companies, the builder behind this masterpiece.
The home features four bedrooms and five baths, including a stunning master suite with and expansive walk-in master shower-complete with exterior and interior windows and a rain showerhead suspended from the ceiling. Other luxury amenities include main- and upper level laundries, four garage stalls, an indoor sport court, a workroom for the wife (with French doors accessing a personal patio), and a vestibule opening to the husband's office, complete with ship portal.
The nucleus of this home is the kitchen, with a wall of windows overlooking a private pond, a cathedral vaulted ceiling, and a unique Romeo-and-Juliet balcony, a trademark feature of the builder.
Story courtesy or Midwest Home Magazine-August 2012
Written by Christina Sarinske
Photographs courtesy of Scott Jacobson
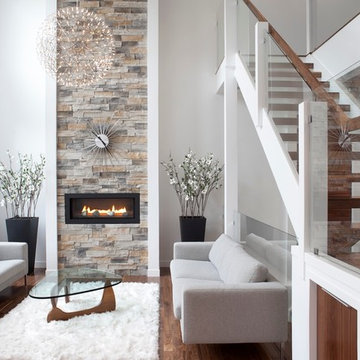
Calgary > Marda Loop > Powder room, Kitchen, Exterior Back, Exterior Front, Front Entry, Garage, Living Room
Photo credit: Bruce Edwards
Inspiration för ett funkis vardagsrum, med en bred öppen spis och en spiselkrans i sten
Inspiration för ett funkis vardagsrum, med en bred öppen spis och en spiselkrans i sten
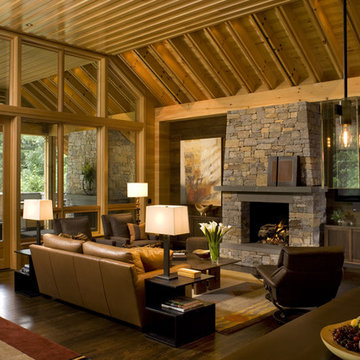
Won 2013 AIANC Design Award
Exempel på ett rustikt allrum med öppen planlösning, med mörkt trägolv, en standard öppen spis, en spiselkrans i sten och brunt golv
Exempel på ett rustikt allrum med öppen planlösning, med mörkt trägolv, en standard öppen spis, en spiselkrans i sten och brunt golv

Living Room with neutral color sofa, Living room with pop of color, living room wallpaper, cowhide patch rug. Color block custom drapery curtains. Black and white/ivory velvet curtains, Glass coffee table. Styled coffee table. Velvet and satin silk embroidered pillows. Floor lamp and side table.
Photography Credits: Matthew Dandy
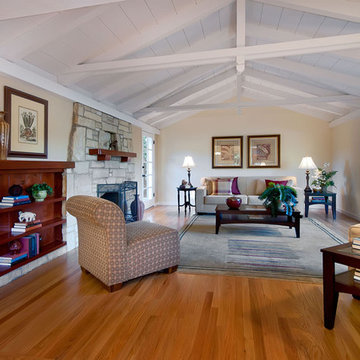
mark pinkerton vi360 Photography
Bild på ett mycket stort vintage vardagsrum, med beige väggar
Bild på ett mycket stort vintage vardagsrum, med beige väggar

A traditional house that meanders around courtyards built as though it where built in stages over time. Well proportioned and timeless. Presenting its modest humble face this large home is filled with surprises as it demands that you take your time to experiance it.
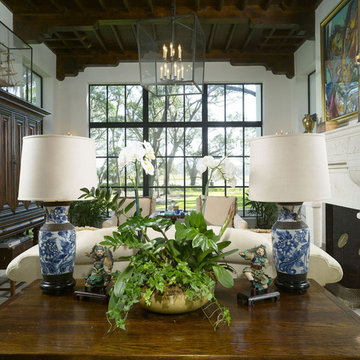
5,400 Heated Square Foot home in St. Simons Island, GA
Idéer för ett medelhavsstil vardagsrum, med en standard öppen spis
Idéer för ett medelhavsstil vardagsrum, med en standard öppen spis

Inspiration för maritima allrum med öppen planlösning, med vita väggar, ljust trägolv och en bred öppen spis

OVERVIEW
Set into a mature Boston area neighborhood, this sophisticated 2900SF home offers efficient use of space, expression through form, and myriad of green features.
MULTI-GENERATIONAL LIVING
Designed to accommodate three family generations, paired living spaces on the first and second levels are architecturally expressed on the facade by window systems that wrap the front corners of the house. Included are two kitchens, two living areas, an office for two, and two master suites.
CURB APPEAL
The home includes both modern form and materials, using durable cedar and through-colored fiber cement siding, permeable parking with an electric charging station, and an acrylic overhang to shelter foot traffic from rain.
FEATURE STAIR
An open stair with resin treads and glass rails winds from the basement to the third floor, channeling natural light through all the home’s levels.
LEVEL ONE
The first floor kitchen opens to the living and dining space, offering a grand piano and wall of south facing glass. A master suite and private ‘home office for two’ complete the level.
LEVEL TWO
The second floor includes another open concept living, dining, and kitchen space, with kitchen sink views over the green roof. A full bath, bedroom and reading nook are perfect for the children.
LEVEL THREE
The third floor provides the second master suite, with separate sink and wardrobe area, plus a private roofdeck.
ENERGY
The super insulated home features air-tight construction, continuous exterior insulation, and triple-glazed windows. The walls and basement feature foam-free cavity & exterior insulation. On the rooftop, a solar electric system helps offset energy consumption.
WATER
Cisterns capture stormwater and connect to a drip irrigation system. Inside the home, consumption is limited with high efficiency fixtures and appliances.
TEAM
Architecture & Mechanical Design – ZeroEnergy Design
Contractor – Aedi Construction
Photos – Eric Roth Photography
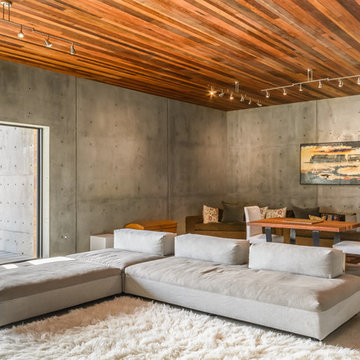
Inredning av ett modernt allrum med öppen planlösning, med grå väggar, marmorgolv och en väggmonterad TV

This Great Room features one of our most popular fireplace designs with shiplap, a modern mantel and optional built -in cabinets with drywall shelves.
1 707 foton på sällskapsrum
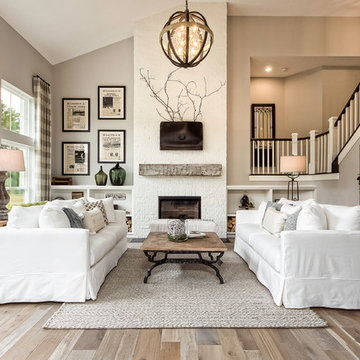
Home Plan: Lauderdale
Idéer för ett klassiskt allrum med öppen planlösning, med en spiselkrans i tegelsten, en väggmonterad TV, grå väggar och ljust trägolv
Idéer för ett klassiskt allrum med öppen planlösning, med en spiselkrans i tegelsten, en väggmonterad TV, grå väggar och ljust trägolv
3




