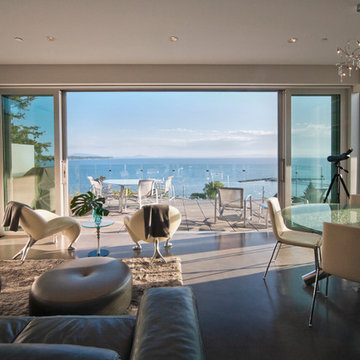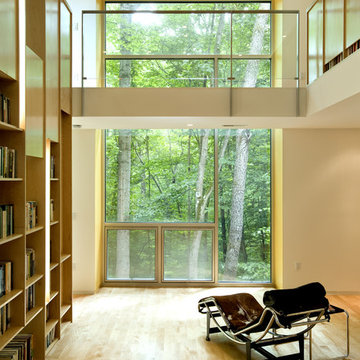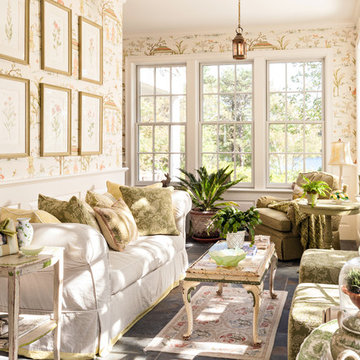1 707 foton på sällskapsrum
Sortera efter:
Budget
Sortera efter:Populärt i dag
161 - 180 av 1 707 foton
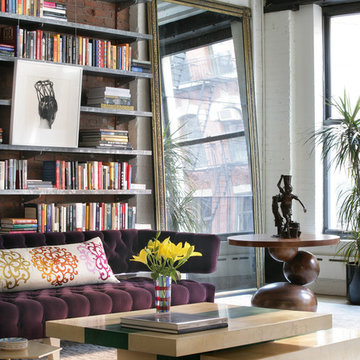
Peter Rymwid
Inspiration för moderna allrum med öppen planlösning, med ett bibliotek och vita väggar
Inspiration för moderna allrum med öppen planlösning, med ett bibliotek och vita väggar
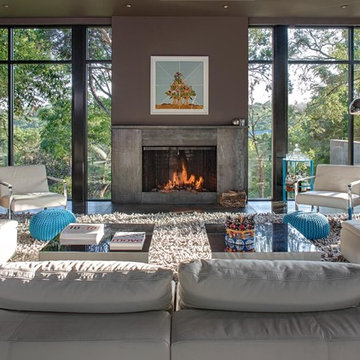
Exempel på ett stort modernt allrum med öppen planlösning, med grå väggar, mörkt trägolv, en standard öppen spis och en spiselkrans i betong
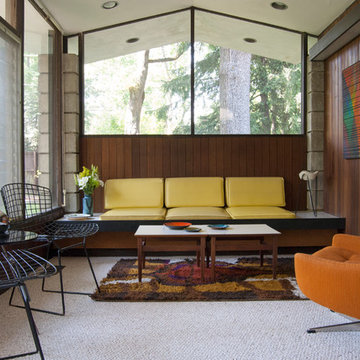
At the far end of the building, the "sitting room" is a quiet, contemplative space that seems almost hidden from the rest of the house. As the former waiting room of the dentist's office, this space is completely intact, right down to the integrated yellow seating.
Separating this room from the rest of the house is a series of smaller rooms, once former exam rooms and a reception area. Since starting At Home Modern, this side of the house has acted as storage for inventory, although someday the couple can see turning it into extra living quarters or office space.
Side Chairs: Bertioa Side Chairs, Knoll
Adrienne DeRosa Photography © 2013 Houzz
Hitta den rätta lokala yrkespersonen för ditt projekt
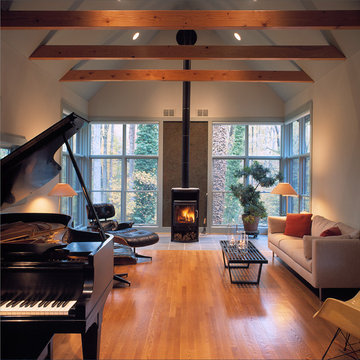
Interior view of the living room of the Chesapeake Cabin, designed by Good Architecture, PC -
Wayne L. Good, FAIA, Architect
Idéer för att renovera ett rustikt vardagsrum, med vita väggar och en öppen vedspis
Idéer för att renovera ett rustikt vardagsrum, med vita väggar och en öppen vedspis
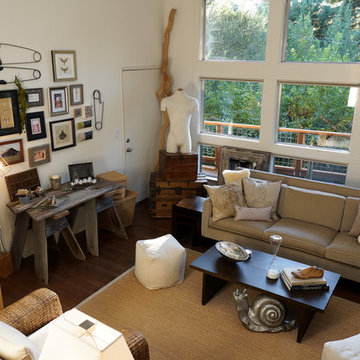
This is a 2200 sf home located in a woodsy setting. The home was dated with old white shag carpet, a small galley kitchen and compartmentalized spaces. The goal of this project was to open up the living space as a great room, add about 350 sf of living space to include a new kitchen and a home office/guest room, and update all finishes and cabinetry. By means of a new high-end kitchen with custom cabinets throughout, reclaimed and sustainable finishes, and a unique art collection, the completed design effort renders the home eclectic, layered and relaxed.
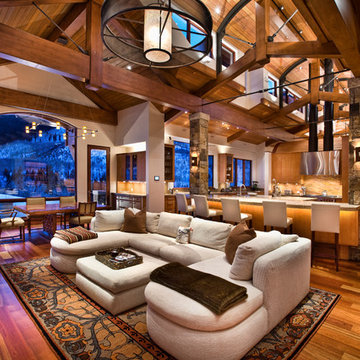
Jigsaw Ranch Family Room By Charles Cunniffe Architects. Photo by Michael Hefferon
Idéer för ett klassiskt allrum med öppen planlösning, med beige väggar och mellanmörkt trägolv
Idéer för ett klassiskt allrum med öppen planlösning, med beige väggar och mellanmörkt trägolv
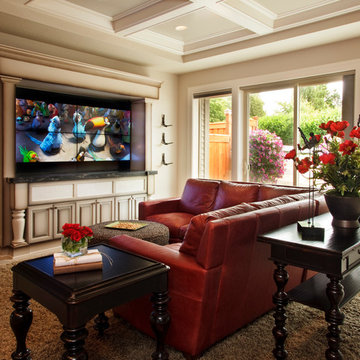
Multiple awards including "Best of Show" and "The Homer". Custom design and interior design by The WhiteHouse Collection. Built by Brentwood Homes. Furnishings by Paul Schatz Furniture. Photography by Blackstone Edge Studios.
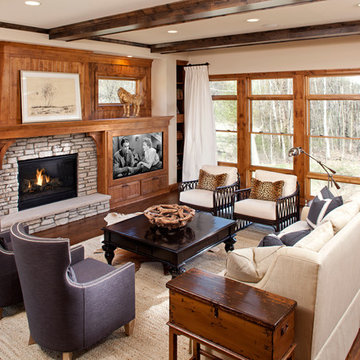
Dramatic two-story abounding with creative new ideas all tied together with traditional style. A blend of custom timber beam and a splash of Scandinavian detail on the exterior continue inside with extensive architectural trim detail and design. Unique blend of paint colors, stain detail, oversized crown molding detail lends itself to a partnership between traditional elegance and rustic warmth.
Highlights Include:
• ‘Café Counter’ with upholstered benches, custom walnut table all set into the Carrara marble center island
• Herringbone inlaid hardwood floor
• 18”+ cove molding
• Children’s bedroom suite with French door entrance
• Library with pergola covered porch,
• Second floor laundry suite with
• Walk behind bar in lower level with adjoining wine room
• 3 beautifully detailed fireplaces – brick surround and inlay, custom mantels
• Large mudroom with ‘homework center’
• Extensive column detail throughout
• Curved staircase detail with wrought iron rail
• Quarter sawn white oak random width floor
• Wolf & Subzero appliances
• All Kohler plumbing fixtures
• Walk-in pantry
• Generously sized and detailed custom cabinetry
• 5 bedroom, 5 bathroom
• 3 car garage
• Knotty alder 8” doors on main level
• Unique roof lines, as well as shake and board & batten exterior detail
• Just under 5,300 finished square feet
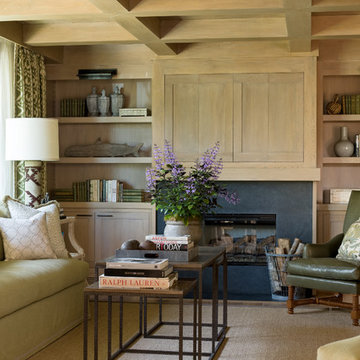
Photography: Geoff Captain Studios
Bild på ett medelhavsstil separat vardagsrum, med en dold TV
Bild på ett medelhavsstil separat vardagsrum, med en dold TV
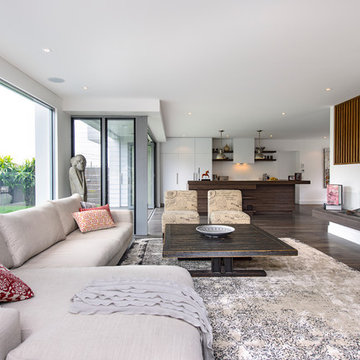
This living space creates its own cosy area yet filters out to the kitchen. The use of similar tones and textures connects the 2 areas.
Photography by Sue Murray - imagineit.net.au

Idéer för att renovera ett funkis vardagsrum, med en bred öppen spis, en spiselkrans i sten och bambugolv
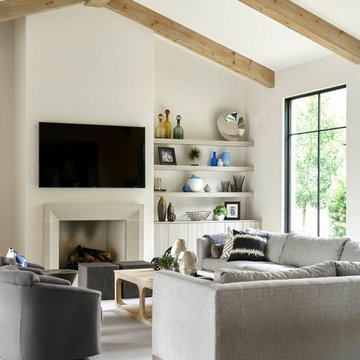
Idéer för funkis allrum, med vita väggar, heltäckningsmatta, en standard öppen spis, en väggmonterad TV och grått golv
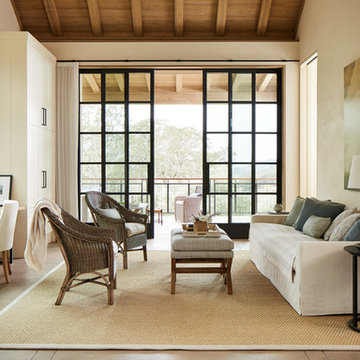
Photo Credit: John Merkl
Idéer för lantliga separata vardagsrum, med beige väggar, betonggolv och grått golv
Idéer för lantliga separata vardagsrum, med beige väggar, betonggolv och grått golv
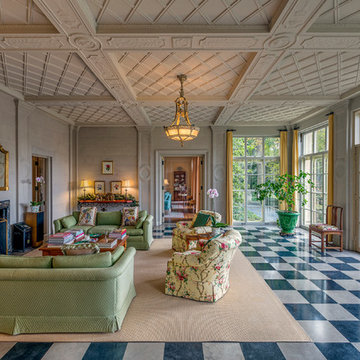
James Caulfield Photography
Klassisk inredning av ett separat vardagsrum, med ett finrum, beige väggar, en standard öppen spis, en spiselkrans i trä och flerfärgat golv
Klassisk inredning av ett separat vardagsrum, med ett finrum, beige väggar, en standard öppen spis, en spiselkrans i trä och flerfärgat golv
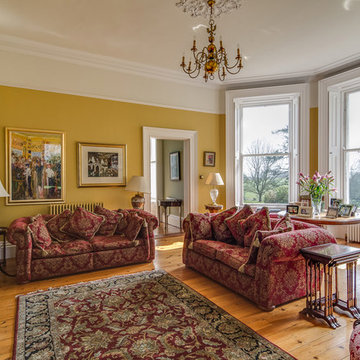
Gary Quigg Photography
Bild på ett stort vintage separat vardagsrum, med ett finrum, gula väggar och ljust trägolv
Bild på ett stort vintage separat vardagsrum, med ett finrum, gula väggar och ljust trägolv
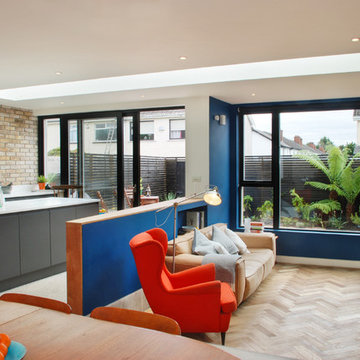
Assert Photography
Inredning av ett modernt mellanstort allrum med öppen planlösning, med blå väggar, mellanmörkt trägolv och en öppen vedspis
Inredning av ett modernt mellanstort allrum med öppen planlösning, med blå väggar, mellanmörkt trägolv och en öppen vedspis
1 707 foton på sällskapsrum
Idéer för att renovera ett stort minimalistiskt allrum med öppen planlösning, med vita väggar och vitt golv
9




