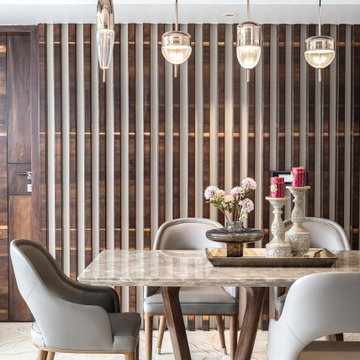66 068 foton på stor matplats
Sortera efter:
Budget
Sortera efter:Populärt i dag
41 - 60 av 66 068 foton
Artikel 1 av 2

We were lucky enough to work with our client on the renovation of their whole house in South West London, they came to us for a 'turn-key' Interior Design service, the project took over two years to complete and included a basement dig out. This was a family home so not only did it need to look beautiful, it also needed to be practical for the two children. We took full advantage of the clients love of colour, giving each space it's own individual feel whilst maintaining a cohesive scheme throughout the property.
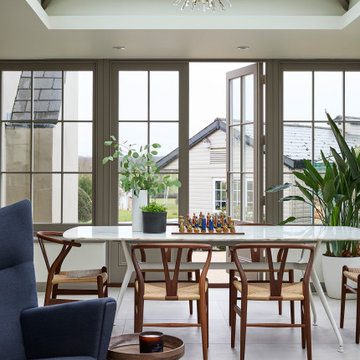
Kitchen Architecture - bulthaup b3 furniture in random walnut veneer, sand-beige aluminium and clay laminate with a solid Walnut bar. The Kitchen Architecture designed and supplied layout incorporates soft seating from Carl Hansen And Fritz Hansen, as well a dining table from Rimadesio.
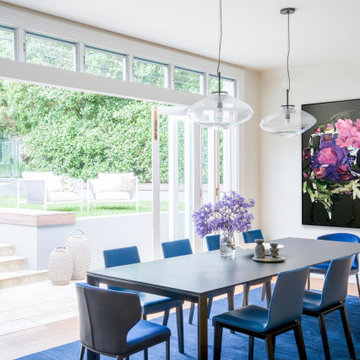
This fresh extension to the heritage listed Killara House by Nathan Gornall Design offers a light-filled, contemporary new dining room and open plan kitchen for the family who own the property. Against a fairly neutral backdrop these bold colours in the rug, furniture and art have room to create impact without overpowering.

Idéer för stora vintage kök med matplatser, med vita väggar, mellanmörkt trägolv och brunt golv
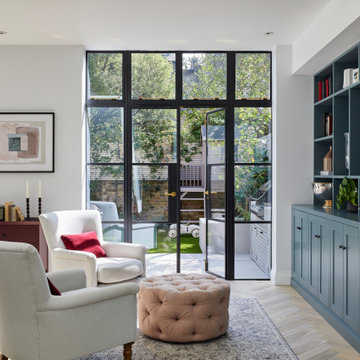
This lovely Victorian house in Battersea was tired and dated before we opened it up and reconfigured the layout. We added a full width extension with Crittal doors to create an open plan kitchen/diner/play area for the family, and added a handsome deVOL shaker kitchen.

The room was used as a home office, by opening the kitchen onto it, we've created a warm and inviting space, where the family loves gathering.
Exempel på en stor modern separat matplats, med blå väggar, ljust trägolv, en hängande öppen spis, en spiselkrans i sten och beiget golv
Exempel på en stor modern separat matplats, med blå väggar, ljust trägolv, en hängande öppen spis, en spiselkrans i sten och beiget golv
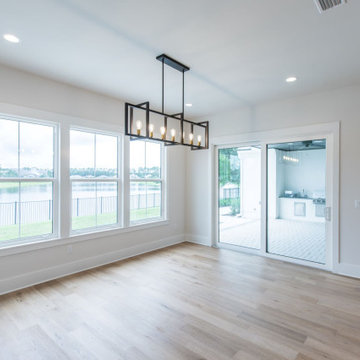
DreamDesign®49 is a modern lakefront Anglo-Caribbean style home in prestigious Pablo Creek Reserve. The 4,352 SF plan features five bedrooms and six baths, with the master suite and a guest suite on the first floor. Most rooms in the house feature lake views. The open-concept plan features a beamed great room with fireplace, kitchen with stacked cabinets, California island and Thermador appliances, and a working pantry with additional storage. A unique feature is the double staircase leading up to a reading nook overlooking the foyer. The large master suite features James Martin vanities, free standing tub, huge drive-through shower and separate dressing area. Upstairs, three bedrooms are off a large game room with wet bar and balcony with gorgeous views. An outdoor kitchen and pool make this home an entertainer's dream.
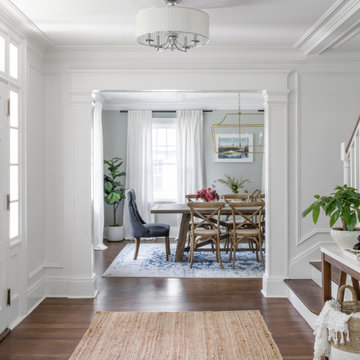
We renovated and updated this classic colonial home to feel timeless, curated, sun-filled, and tranquil. We used a dreamy color story of grays, creams, blues, and blacks throughout the space to tie each room together. We also used a mixture of metals and natural materials throughout the design to add eclectic elements to the design and make the whole home feel thoughtful, layered and connected.
In the entryway, we wanted to create a serious 'wow' moment. We wanted this space to feel open, airy, and super functional. We used the wood and marble console table to create a beautiful moment when you walk in the door, that can be utilized as a 'catch-all' by the whole family — you can't beat that stunning staircase backdrop!
The dining room is one of my favorite spaces in the whole home. I love the way the cased opening frames the room from the entry — It is a serious showstopper! I also love how the light floods into this room and makes the white linen drapes look so dreamy!
We used a large farmhouse-style, wood table as the focal point in the room and a beautiful brass lantern chandelier above. The table is over 8' long and feels substantial in the room. We used gray linen host chairs at the head of the table to contrast the warm brown tones in the table and bistro chairs.

Inspiration för stora rustika matplatser med öppen planlösning, med beige väggar, skiffergolv, en spiselkrans i sten, grått golv och en standard öppen spis

The before and after images show the transformation of our extension project in Maida Vale, West London. The family home was redesigned with a rear extension to create a new kitchen and dining area. Light floods in through the skylight and sliding glass doors by @maxlightltd by which open out onto the garden. The bespoke banquette seating with a soft grey fabric offers plenty of room for the family and provides useful storage.
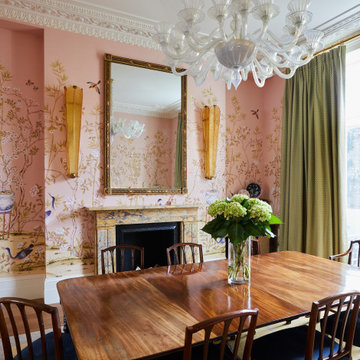
Our "Chai Wan in Rose" mural adorns this dining room designed by Peter Mikic in London.
Exempel på en stor klassisk matplats
Exempel på en stor klassisk matplats

Custom Home in Dallas (Midway Hollow), Dallas
Idéer för stora vintage separata matplatser, med grå väggar, brunt golv och mörkt trägolv
Idéer för stora vintage separata matplatser, med grå väggar, brunt golv och mörkt trägolv

Inspiration för stora klassiska matplatser, med beige väggar, mellanmörkt trägolv och beiget golv

Klassisk inredning av en stor separat matplats, med gröna väggar, mellanmörkt trägolv och grönt golv
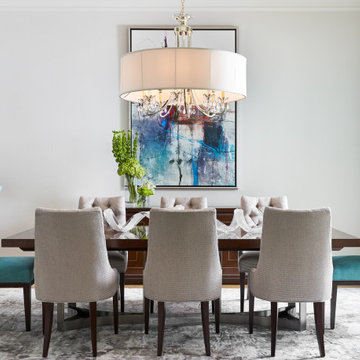
Photo Credit: Stephen Karlisch
Foto på en stor maritim separat matplats, med vita väggar, ljust trägolv och beiget golv
Foto på en stor maritim separat matplats, med vita väggar, ljust trägolv och beiget golv
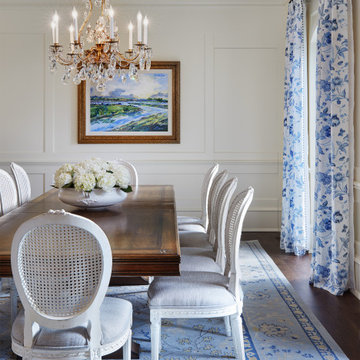
Martha O'Hara Interiors, Interior Design & Photo Styling | John Kraemer & Sons, Builder | Charlie & Co. Design, Architectural Designer | Corey Gaffer, Photography
Please Note: All “related,” “similar,” and “sponsored” products tagged or listed by Houzz are not actual products pictured. They have not been approved by Martha O’Hara Interiors nor any of the professionals credited. For information about our work, please contact design@oharainteriors.com.
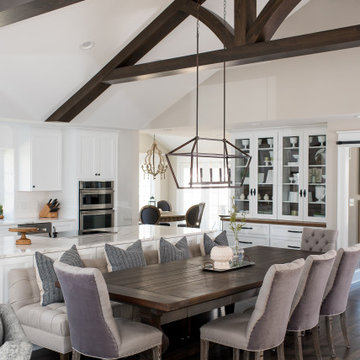
Our Indianapolis design studio designed a gut renovation of this home which opened up the floorplan and radically changed the functioning of the footprint. It features an array of patterned wallpaper, tiles, and floors complemented with a fresh palette, and statement lights.
Photographer - Sarah Shields
---
Project completed by Wendy Langston's Everything Home interior design firm, which serves Carmel, Zionsville, Fishers, Westfield, Noblesville, and Indianapolis.
For more about Everything Home, click here: https://everythinghomedesigns.com/
To learn more about this project, click here:
https://everythinghomedesigns.com/portfolio/country-estate-transformation/
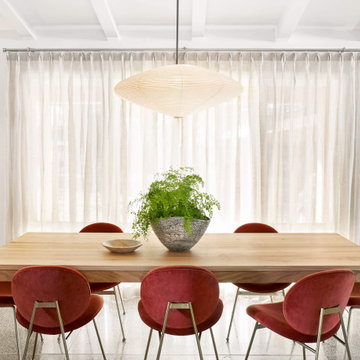
Idéer för att renovera ett stort 60 tals kök med matplats, med vita väggar och vitt golv
66 068 foton på stor matplats
3
