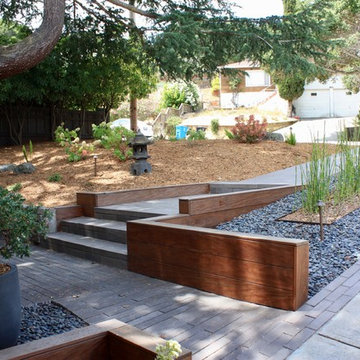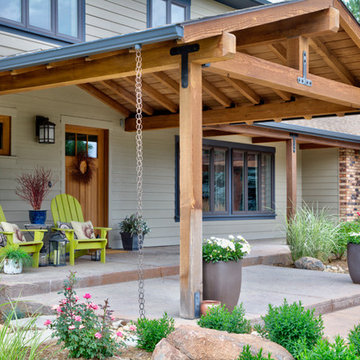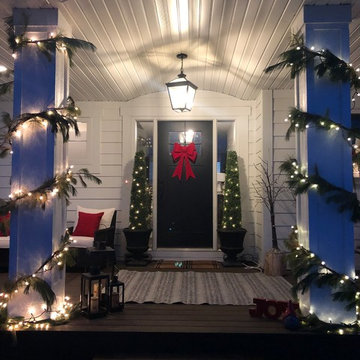Sortera efter:
Budget
Sortera efter:Populärt i dag
201 - 220 av 100 331 foton
Artikel 1 av 2
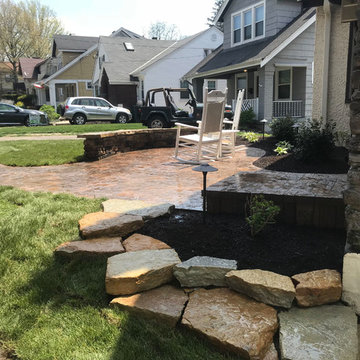
Front sitting stone patio with step out and seat wall to create a unique gathering space for this Hyde Park home; sized to accommodate 3-4 people sitting, with minimal landscape, sodding and natural stone pathway leading to the drive; installation of LED landscape lighting and plantings for year-round impact and enjoyment
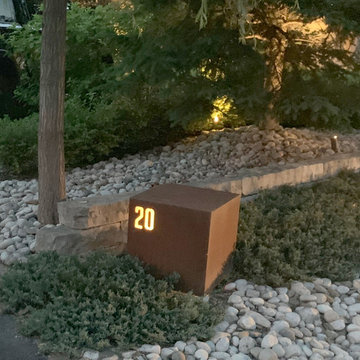
This landscape lighting project was primarily in the back yard, but this photo shows an interesting retro-fit lighting effect we installed in the front yard. This existing house number box was lit from the inside by our wide-effect Ozark fixture, making for a stunning glow effect.
While this was an existing box, our in-house metal fabrication facility has crafted similar boxes and shapes with cutouts of all sorts. These are great ways to illuminate a street number or the name of a property, and is available in any desired size or finish.
These work particularly well here in Canada, since the point of illumination is shielded from snow, making them excellent year-round effects for important house number and sign lighting.
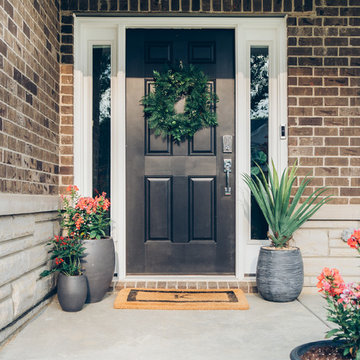
Just adding an inviting rug + chair set + plants will allow your guests to feel invited and welcomed with a charming porch.
Exempel på en liten klassisk veranda framför huset, med betongplatta och takförlängning
Exempel på en liten klassisk veranda framför huset, med betongplatta och takförlängning
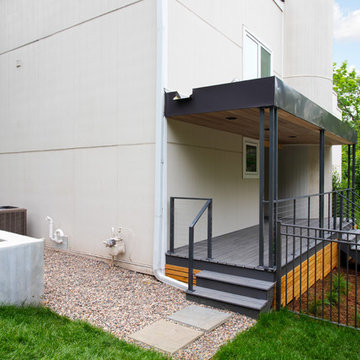
This modern home, near Cedar Lake, built in 1900, was originally a corner store. A massive conversion transformed the home into a spacious, multi-level residence in the 1990’s.
However, the home’s lot was unusually steep and overgrown with vegetation. In addition, there were concerns about soil erosion and water intrusion to the house. The homeowners wanted to resolve these issues and create a much more useable outdoor area for family and pets.
Castle, in conjunction with Field Outdoor Spaces, designed and built a large deck area in the back yard of the home, which includes a detached screen porch and a bar & grill area under a cedar pergola.
The previous, small deck was demolished and the sliding door replaced with a window. A new glass sliding door was inserted along a perpendicular wall to connect the home’s interior kitchen to the backyard oasis.
The screen house doors are made from six custom screen panels, attached to a top mount, soft-close track. Inside the screen porch, a patio heater allows the family to enjoy this space much of the year.
Concrete was the material chosen for the outdoor countertops, to ensure it lasts several years in Minnesota’s always-changing climate.
Trex decking was used throughout, along with red cedar porch, pergola and privacy lattice detailing.
The front entry of the home was also updated to include a large, open porch with access to the newly landscaped yard. Cable railings from Loftus Iron add to the contemporary style of the home, including a gate feature at the top of the front steps to contain the family pets when they’re let out into the yard.
Tour this project in person, September 28 – 29, during the 2019 Castle Home Tour!
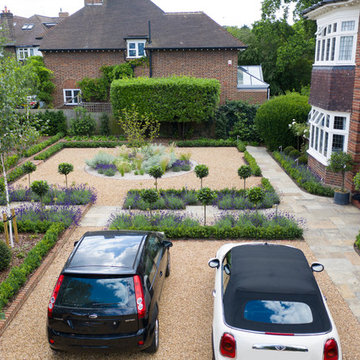
Front garden and driveway in Richmond:
https://www.positivegarden.com/portfolio/front-garden-and-driveway-in-richmond/
Designer: Mel Muir
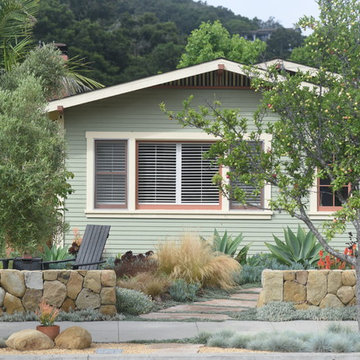
The height of the natural stone wall is 26" and perfect height for sitting. A six inch space between the side walk and the wall is planted with Cerastium tomentosum or snow-in-summer.
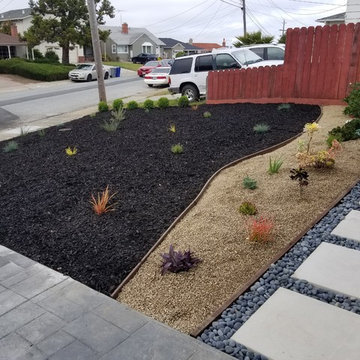
Bild på en amerikansk trädgård som tål torka, gångväg och framför huset, med marksten i betong
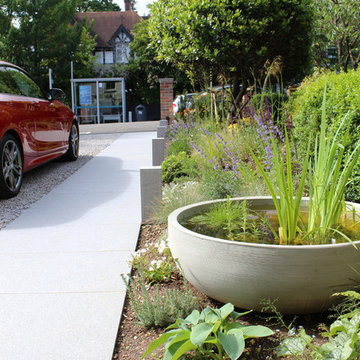
A contemporary front garden was created from this previously run down front garden following moderisation of the 3 storey town house. The garden includes a newly created driveway for up to 2 cars which is fully permeable to prevent water runoff with a continual path to one side leading to the front door. The path is flanked with new sun loving planting with a water bowl near the front door bring wildlife into the garden. The path is illuminate at night by low level bollard lighting and the whole palette of materials is limited to granite for a contemporary and refined look.
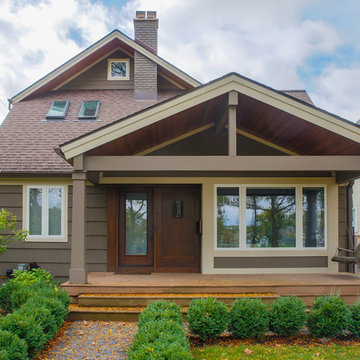
Idéer för att renovera en mellanstor vintage veranda framför huset, med trädäck och takförlängning
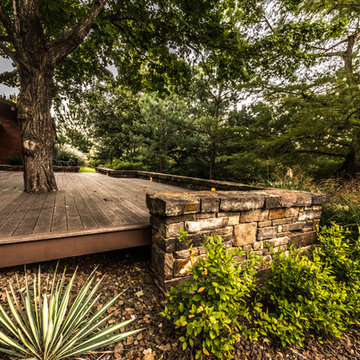
Photo by Jason Wiles Photography
Foto på en mellanstor 60 tals trädgård i delvis sol som tål torka och framför huset på sommaren, med en stödmur och naturstensplattor
Foto på en mellanstor 60 tals trädgård i delvis sol som tål torka och framför huset på sommaren, med en stödmur och naturstensplattor
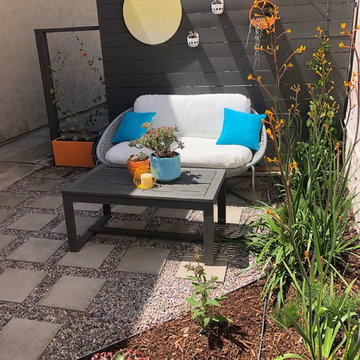
Colorful modern entry way seating area.
Bild på en liten funkis trädgård i delvis sol som tål torka och framför huset, med en trädgårdsgång och marksten i betong
Bild på en liten funkis trädgård i delvis sol som tål torka och framför huset, med en trädgårdsgång och marksten i betong

Inviting front entry garden channels stormwater into a retention swale to protect the lake from fertilizer runoff.
Exempel på en mycket stor rustik formell trädgård i delvis sol framför huset på sommaren, med en trädgårdsgång och marksten i tegel
Exempel på en mycket stor rustik formell trädgård i delvis sol framför huset på sommaren, med en trädgårdsgång och marksten i tegel
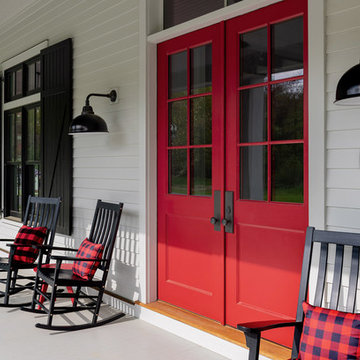
Front porch with rocking chairs and a red door.
Photographer: Rob Karosis
Idéer för stora lantliga verandor framför huset, med trädäck och takförlängning
Idéer för stora lantliga verandor framför huset, med trädäck och takförlängning
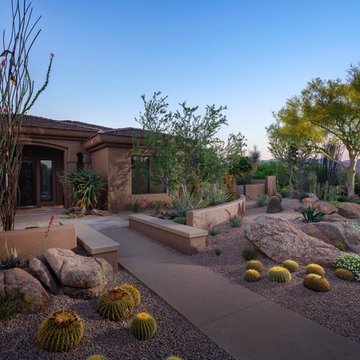
Idéer för att renovera en mellanstor amerikansk trädgård som tål torka och framför huset, med grus
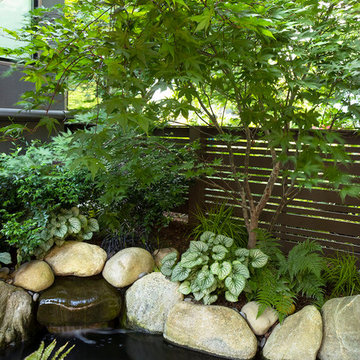
Doreen Wynja
Exempel på en modern trädgård i delvis sol framför huset på sommaren
Exempel på en modern trädgård i delvis sol framför huset på sommaren
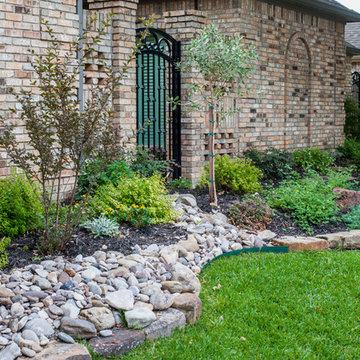
Idéer för en mellanstor eklektisk trädgård i full sol som tål torka och framför huset, med en trädgårdsgång och naturstensplattor
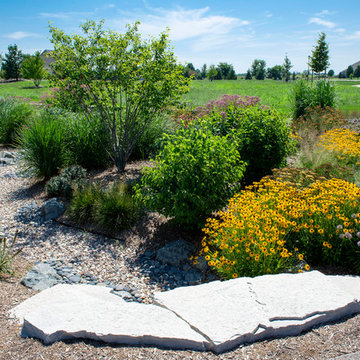
A dry creek bed snakes through the planted area and is functional - taking rainwater from the front yard and funneling it under the driveway.
Renn Kuhnen Photography
100 331 foton på utomhusdesign framför huset
11






