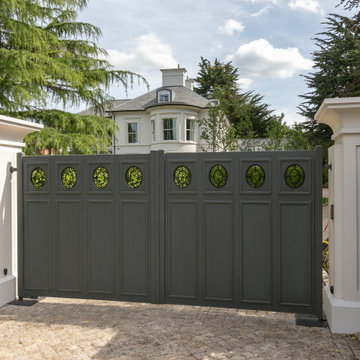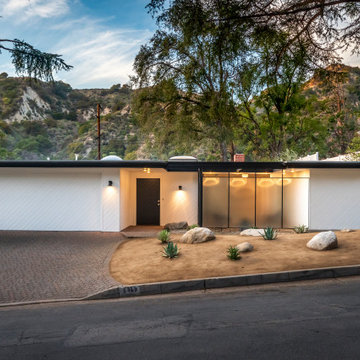Sortera efter:
Budget
Sortera efter:Populärt i dag
101 - 120 av 100 312 foton
Artikel 1 av 2
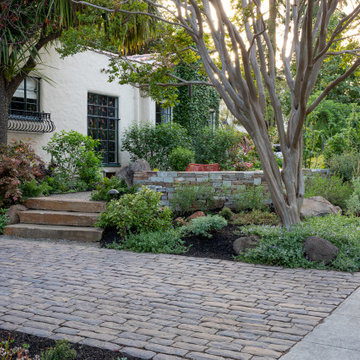
The driveway was rebuilt with permeable Belgard 'Old World' pavers to complement the Spanish style home. Slabs of 'Autumn Gold' create steps up to the front seating area, which is contained by a seatwall clad in 'Mt. Moriah' ledge stone. Photo © Jude Parkinson-Morgan.

Inspiration för en mellanstor eklektisk veranda framför huset, med betongplatta och takförlängning
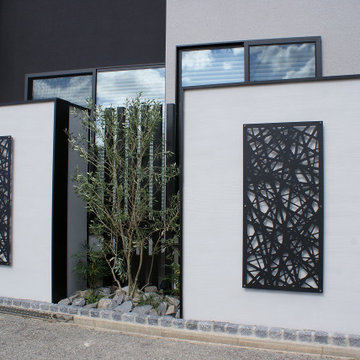
リビング前の目隠し塀とフェンスです。デザインパネルがアイストップの役割を果たして家の中への注意をそらしてくれます。
Bild på en mellanstor funkis trädgård i delvis sol som tål torka, insynsskydd och framför huset på hösten, med naturstensplattor
Bild på en mellanstor funkis trädgård i delvis sol som tål torka, insynsskydd och framför huset på hösten, med naturstensplattor

Fin dai primi sopralluoghi ci ha colpito il rapporto particolare che il sito ha con lo splendido scenario della Alpi Apuane, una visuale privilegiata della catena montuosa nella sua ampiezza, non inquinata da villette “svettanti”. Ci è parsa quindi prioritaria la volontà di definire il progetto in orizzontale, creando un’architettura minima, del "quasi nulla" che riportasse alla mente le costruzioni effimere che caratterizzavano il litorale versiliese prima dell’espansione urbanistica degli ultimi decenni. La costruzione non cerca così di mostrarsi, ma piuttosto sparire tra le siepi di confine, una sorta di vela leggera sospesa su esili piedritti e definita da lunghi setti orizzontali in cemento faccia-vista, che definiscono un ideale palcoscenico per le montagne retrostanti.
Un intervento calibrato e quasi timido rispetto all’intorno, che trova la sua qualità nell’uso dei diversi materiali con cui sono trattare le superficie. La zona giorno si proietta nel giardino, che diventa una sorta di salone a cielo aperto mentre la natura, vegetazione ed acqua penetrano all’interno in un continuo gioco di rimandi enfatizzato dalle riflessioni create dalla piscina e dalle vetrate. Se il piano terra costituisce il luogo dell’incontro privilegiato con natura e spazio esterno, il piano interrato è invece il rifugio sicuro, lontano dagli sguardi e dai rumori, dove ritirarsi durante la notte, protetto e caratterizzato da un inaspettato ampio patio sul lato est che diffonde la luce naturale in tutte gli spazi e le camere da letto.
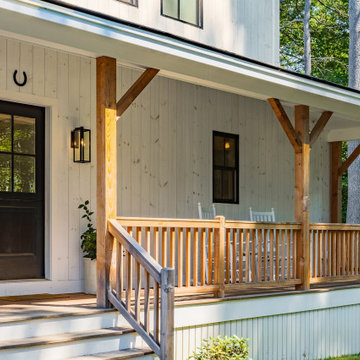
"Victoria Point" farmhouse barn home by Yankee Bar Homes, customized by Paul Dierkes, Architect. Sided in vertical pine barn board finished with a white pigmented stain. Black vinyl windows from Marvin. Farmer's porch finished in mahogany decking.
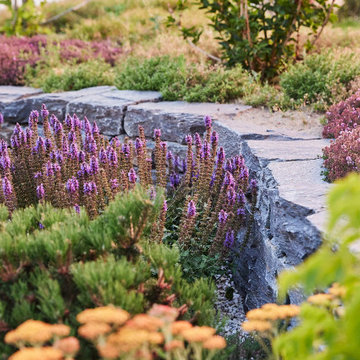
Schiefer - Naturstein - Trockenmauer
Slate - natural stone - dry stone wall
Verbena bonariensis - Eisenkraut - Argentinian vervain
Stipa gigantea
Stipa tenuissima
Thymus praecox
Pinus mugo
Rocks
Clematis
Magnolia
Salvia
Achillea filipendula 'Feuerland'
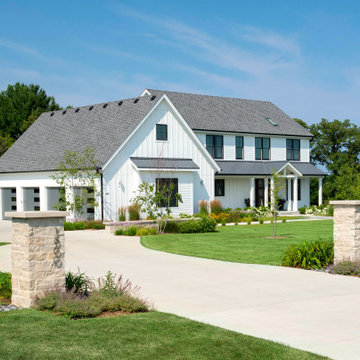
As part of the landscape design for this Modern Farmhouse in Mequon, Wisconsin, we designed natural stone entry piers to go with the existing fence on the property. House numbers and lighting help guests to find the right house.
Renn Kuennen Photography
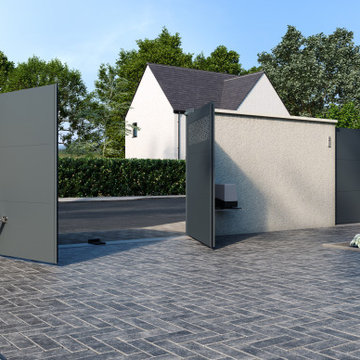
Les couvertines coordonnées aux produits du coeur de gamme, permettent de "sortir des clous", et d'imaginer des éléments personnalisés.
Inspiration för stora klassiska uppfarter i full sol framför huset på våren, med marksten i betong
Inspiration för stora klassiska uppfarter i full sol framför huset på våren, med marksten i betong
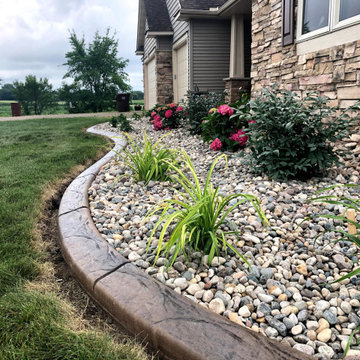
Concrete edging and low maintenance planting beds.
Idéer för en stor klassisk trädgård blomsterrabatt, framför huset och flodsten
Idéer för en stor klassisk trädgård blomsterrabatt, framför huset och flodsten
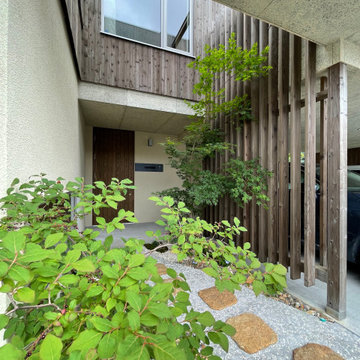
Inspiration för en liten veranda framför huset, med naturstensplattor, takförlängning och räcke i trä
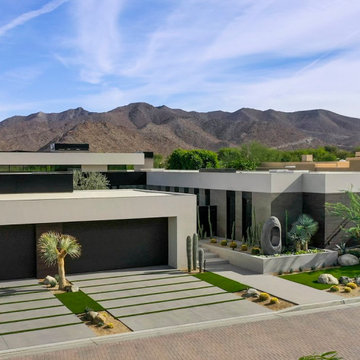
Bighorn Palm Desert modern architectural home for luxury living. Photo by William MacCollum.
Idéer för en mycket stor modern trädgård i full sol som tål torka, ökenträdgård och framför huset, med grus
Idéer för en mycket stor modern trädgård i full sol som tål torka, ökenträdgård och framför huset, med grus
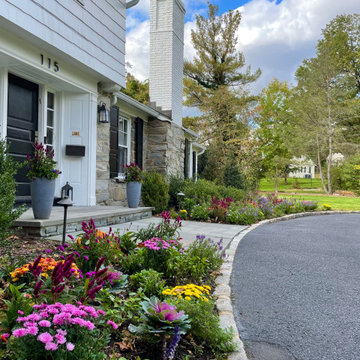
Jewel-tone cottage garden for a show of autumn color.
Inredning av en trädgård blomsterrabatt och framför huset på hösten
Inredning av en trädgård blomsterrabatt och framför huset på hösten
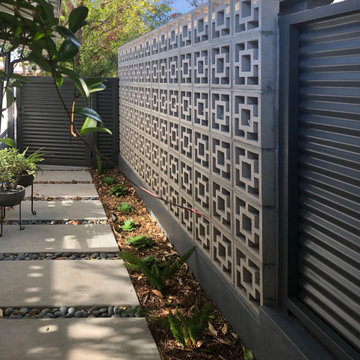
A period correct breeze block wall was built as a backdrop to the kitchen view and an industrial charcoal corrugated metal fence completes the leitmotif and creates privacy around the property.
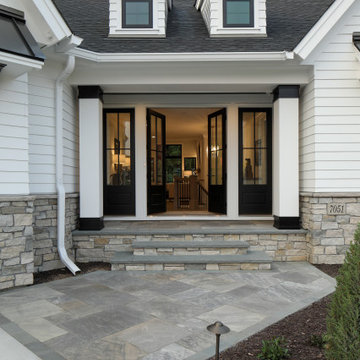
This Minnesota Artisan Tour showcase home features stone in spaces that it will be enjoyed the most. ORIJIN STONE Connemara™ Sandstone is used for the front walkway and stoop, premium ORIJIN Blue Select Bluestone is used for the custom stair treads as well as the custom fire place surround. An expansive ORIJIN Ferris™ Limestone patio is found in the backyard, creating an entertaining space that continues under the deck. Eden Prairie, MN residence.
DESIGN & INSTALL: MN Green Landscaping
BUILDER: Wooddale Builders, Inc.
PHOTOGRAPHY: Landmark Photography

The roof extension covering the front doorstep of the south-facing home needs help cooling the space. Western Redbud is a beautiful way to do just that.
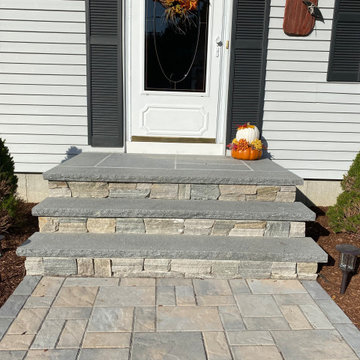
Stone veneer steps with Blue Mist granite treads and platform. Pavers are Unilock Treo Premier in Almond Grove.
Klassisk inredning av en mellanstor trädgård i full sol dekorationssten och framför huset, med marksten i betong
Klassisk inredning av en mellanstor trädgård i full sol dekorationssten och framför huset, med marksten i betong
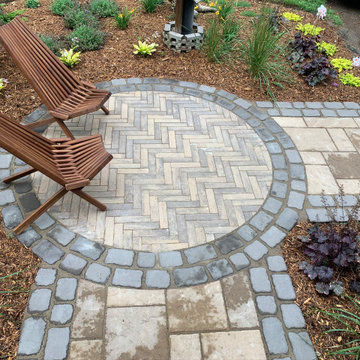
Idéer för att renovera en liten amerikansk uppfart gångväg och framför huset, med marksten i betong
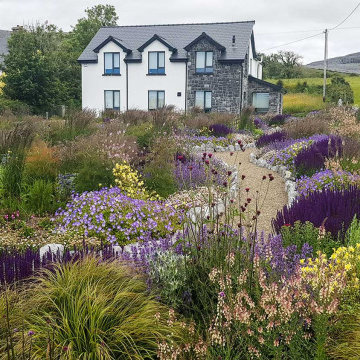
Colourful planting displays in this coastal garden design on the Wild Atlantic Way
Idéer för att renovera en stor lantlig trädgård i full sol framför huset och flodsten på sommaren
Idéer för att renovera en stor lantlig trädgård i full sol framför huset och flodsten på sommaren
100 312 foton på utomhusdesign framför huset
6






