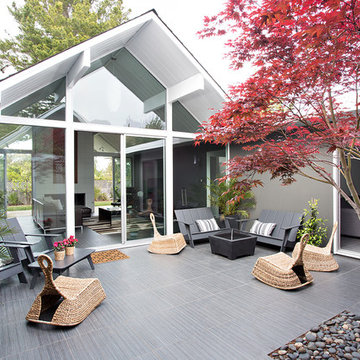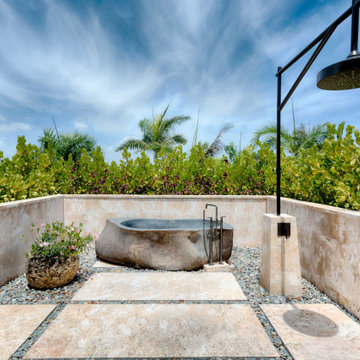Sortera efter:
Budget
Sortera efter:Populärt i dag
1 - 20 av 26 527 foton
Artikel 1 av 2

This freestanding covered patio with an outdoor kitchen and fireplace is the perfect retreat! Just a few steps away from the home, this covered patio is about 500 square feet.
The homeowner had an existing structure they wanted replaced. This new one has a custom built wood
burning fireplace with an outdoor kitchen and is a great area for entertaining.
The flooring is a travertine tile in a Versailles pattern over a concrete patio.
The outdoor kitchen has an L-shaped counter with plenty of space for prepping and serving meals as well as
space for dining.
The fascia is stone and the countertops are granite. The wood-burning fireplace is constructed of the same stone and has a ledgestone hearth and cedar mantle. What a perfect place to cozy up and enjoy a cool evening outside.
The structure has cedar columns and beams. The vaulted ceiling is stained tongue and groove and really
gives the space a very open feel. Special details include the cedar braces under the bar top counter, carriage lights on the columns and directional lights along the sides of the ceiling.
Click Photography

Inspiration för stora moderna uteplatser på baksidan av huset, med utekök, kakelplattor och takförlängning

This project, by Houston based pool builder and authorized Ledge Lounger Dealer, Custom Design Pools, features multiple seating areas, both in pool and out of pool, making it ideal for entertaining and socializing.
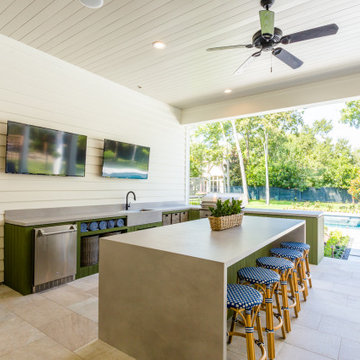
Idéer för en klassisk uteplats på baksidan av huset, med utekök, kakelplattor och takförlängning
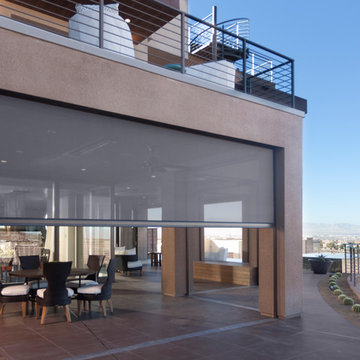
Foto på en stor funkis uteplats på baksidan av huset, med utekök, kakelplattor och takförlängning

Photo Andrew Wuttke
Idéer för stora funkis uteplatser på baksidan av huset, med kakelplattor och takförlängning
Idéer för stora funkis uteplatser på baksidan av huset, med kakelplattor och takförlängning

arbor over outdoor kitchen in Palo Alto
Inredning av en klassisk mellanstor uteplats på baksidan av huset, med utekök, kakelplattor och en pergola
Inredning av en klassisk mellanstor uteplats på baksidan av huset, med utekök, kakelplattor och en pergola

TEAM
Architect: LDa Architecture & Interiors
Builder: 41 Degrees North Construction, Inc.
Landscape Architect: Wild Violets (Landscape and Garden Design on Martha's Vineyard)
Photographer: Sean Litchfield Photography

Photo by Mellon Studio
Idéer för maritima uteplatser, med en eldstad, kakelplattor och en pergola
Idéer för maritima uteplatser, med en eldstad, kakelplattor och en pergola
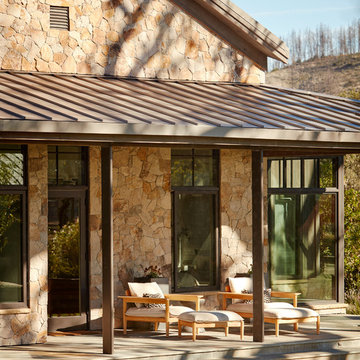
Amy A. Alper, Architect
Landscape Design by Merge Studio
Photos by John Merkl
Idéer för att renovera en lantlig veranda på baksidan av huset, med kakelplattor och markiser
Idéer för att renovera en lantlig veranda på baksidan av huset, med kakelplattor och markiser

Custom outdoor Screen Porch with Scandinavian accents, teak dining table, woven dining chairs, and custom outdoor living furniture
Idéer för att renovera en mellanstor rustik veranda på baksidan av huset, med kakelplattor och takförlängning
Idéer för att renovera en mellanstor rustik veranda på baksidan av huset, med kakelplattor och takförlängning

Exempel på en mellanstor lantlig uteplats på baksidan av huset, med utekök, kakelplattor och en pergola
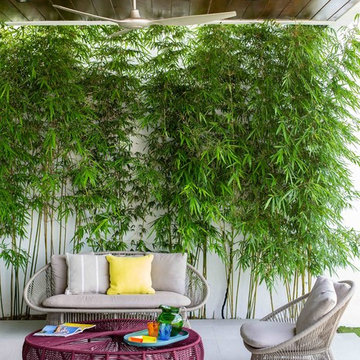
Foto på en mellanstor funkis uteplats på baksidan av huset, med kakelplattor och takförlängning

Bertolami Interiors, Summit Landscape Development
Inspiration för mellanstora moderna uteplatser på baksidan av huset, med utekök, kakelplattor och en pergola
Inspiration för mellanstora moderna uteplatser på baksidan av huset, med utekök, kakelplattor och en pergola
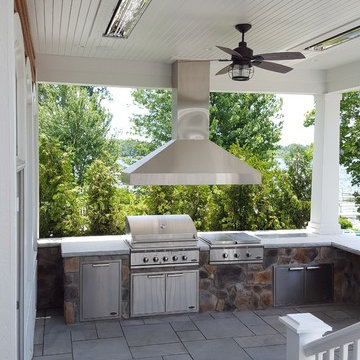
Large outdoor kitchen overlooking the lake. Grill is built-in as well as the cook top and fridge.
Bild på en stor amerikansk uteplats på baksidan av huset, med utekök, kakelplattor och takförlängning
Bild på en stor amerikansk uteplats på baksidan av huset, med utekök, kakelplattor och takförlängning

Marion Brenner Photography
Inspiration för en stor funkis uteplats framför huset, med kakelplattor
Inspiration för en stor funkis uteplats framför huset, med kakelplattor

Une grande pergola sur mesure : alliance de l'aluminium thermolaqué et des lames de bois red cedar. Eclairage intégré. Une véritable pièce à vivre supplémentaire...parfaite pour les belles journées d'été !
Crédits : Kina Photo
26 527 foton på utomhusdesign, med kakelplattor
1






