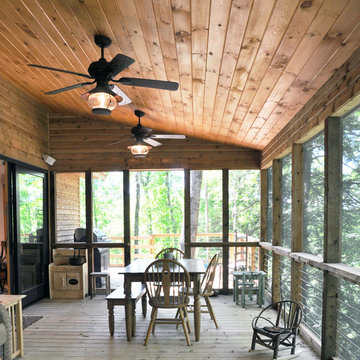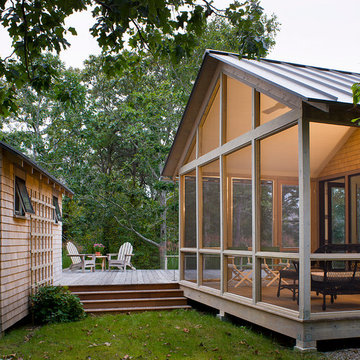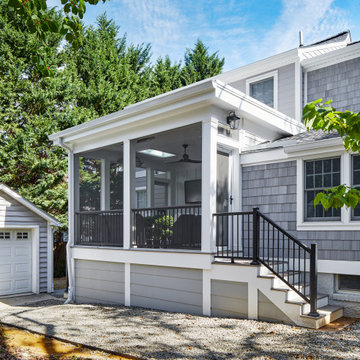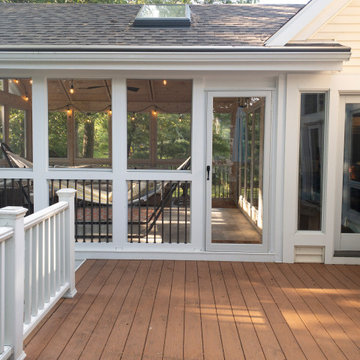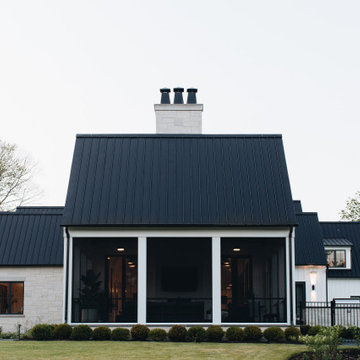Sortera efter:
Budget
Sortera efter:Populärt i dag
21 - 40 av 9 767 foton
Artikel 1 av 2
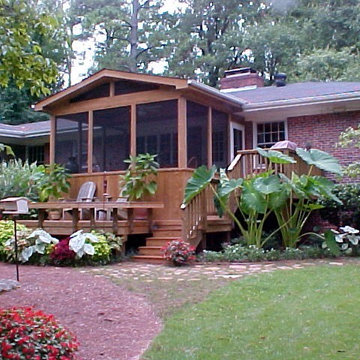
Exempel på en mellanstor innätad veranda på baksidan av huset, med trädäck och takförlängning
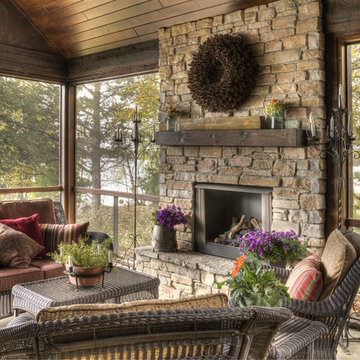
Inspiration för stora rustika innätade verandor på baksidan av huset, med takförlängning
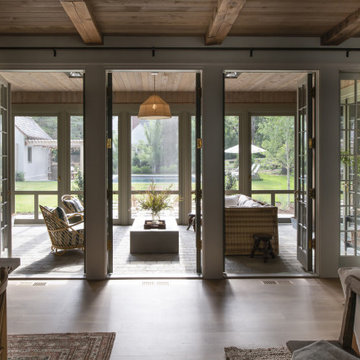
Contractor: Kyle Hunt & Partners
Interiors: Alecia Stevens Interiors
Landscape: Yardscapes, Inc.
Photos: Scott Amundson
Bild på en innätad veranda på baksidan av huset, med takförlängning
Bild på en innätad veranda på baksidan av huset, med takförlängning
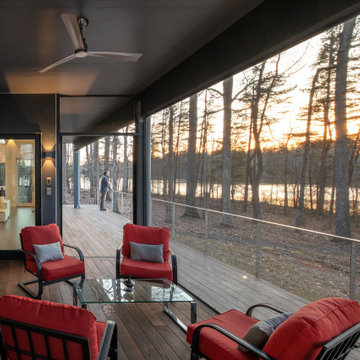
The deck and screen porch span across the back of the house, allowing an immediate indoor outdoor connection.
Idéer för att renovera en mellanstor funkis innätad veranda på baksidan av huset, med takförlängning och kabelräcke
Idéer för att renovera en mellanstor funkis innätad veranda på baksidan av huset, med takförlängning och kabelräcke

A screened porch off the living room makes for the perfect spot to dine al-fresco without the bugs in this near-net-zero custom built home built by Meadowlark Design + Build in Ann Arbor, Michigan. Architect: Architectural Resource, Photography: Joshua Caldwell
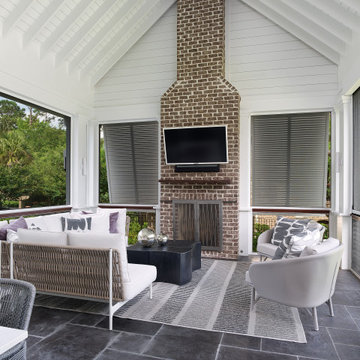
A huge outdoor living area addition that was split into 2 distinct areas-lounge or living and dining. This was designed for large gatherings with lots of comfortable seating seating. All materials and surfaces were chosen for lots of use and all types of weather. A custom made fire screen is mounted to the brick fireplace. Designed so the doors slide to the sides to expose the logs for a cozy fire on cool nights.
Photography by Holger Obenaus
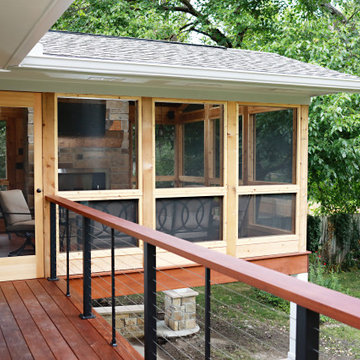
Idéer för en klassisk innätad veranda på baksidan av huset, med trädäck och takförlängning

To avoid blocking views from interior spaces, this porch was set to the side of the kitchen. Telescoping sliding doors create a seamless connection between inside and out.
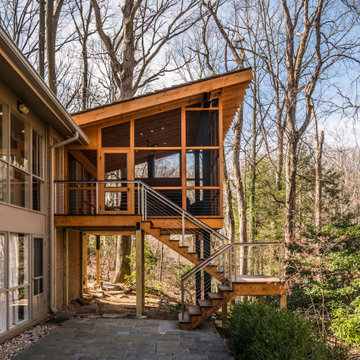
Rear screened porch with wood-burning fireplace and additional firewood storage within mantel.
Idéer för att renovera en mellanstor funkis innätad veranda på baksidan av huset, med naturstensplattor och takförlängning
Idéer för att renovera en mellanstor funkis innätad veranda på baksidan av huset, med naturstensplattor och takförlängning

A two-story addition to this historic Tudor style house includes a screened porch on the lower level and a master suite addition on the second floor. The porch has a wood-burning fireplace and large sitting area, as well as a dining area connected to the family room inside. The second floor sitting room opens to the master bedroom, and a small home office connects to the sitting room.
Windows, cement stucco cladding, and wood trim all match the existing colors and finishes of the original house.
All photos by Studio Buell.
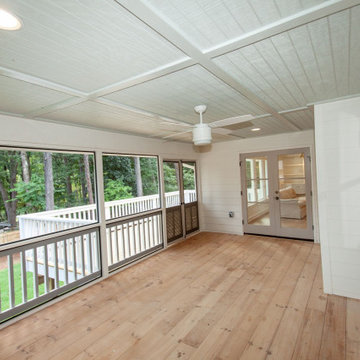
Klassisk inredning av en stor innätad veranda på baksidan av huset, med takförlängning
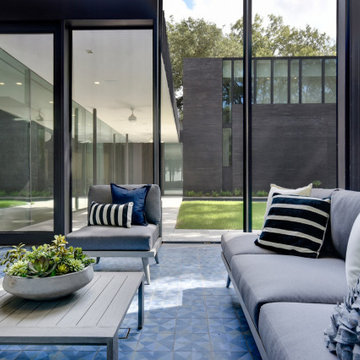
Screened porch with 2 story wall and mid-century inspired tile floor.
Bild på en mellanstor funkis innätad veranda på baksidan av huset, med kakelplattor och takförlängning
Bild på en mellanstor funkis innätad veranda på baksidan av huset, med kakelplattor och takförlängning

Place architecture:design enlarged the existing home with an inviting over-sized screened-in porch, an adjacent outdoor terrace, and a small covered porch over the door to the mudroom.
These three additions accommodated the needs of the clients’ large family and their friends, and allowed for maximum usage three-quarters of the year. A design aesthetic with traditional trim was incorporated, while keeping the sight lines minimal to achieve maximum views of the outdoors.
©Tom Holdsworth
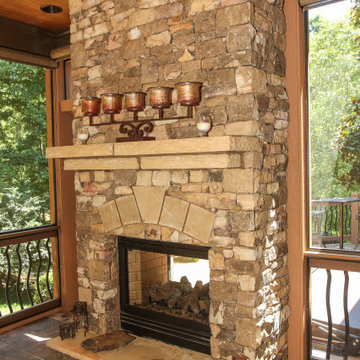
Screened Porch and Deck Repair prior to Landscaping
Inspiration för stora klassiska innätade verandor på baksidan av huset, med kakelplattor och takförlängning
Inspiration för stora klassiska innätade verandor på baksidan av huset, med kakelplattor och takförlängning
9 767 foton på utomhusdesign
2






