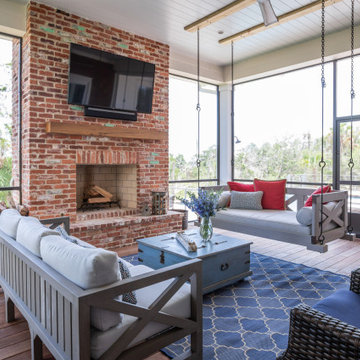Sortera efter:
Budget
Sortera efter:Populärt i dag
1 - 20 av 9 772 foton
Artikel 1 av 2

This enclosed portion of the wrap around porches features both dining and sitting areas to enjoy the beautiful views.
Idéer för en stor klassisk innätad veranda på baksidan av huset, med naturstensplattor och takförlängning
Idéer för en stor klassisk innätad veranda på baksidan av huset, med naturstensplattor och takförlängning

Screen porch interior
Idéer för att renovera en mellanstor funkis innätad veranda på baksidan av huset, med trädäck och takförlängning
Idéer för att renovera en mellanstor funkis innätad veranda på baksidan av huset, med trädäck och takförlängning
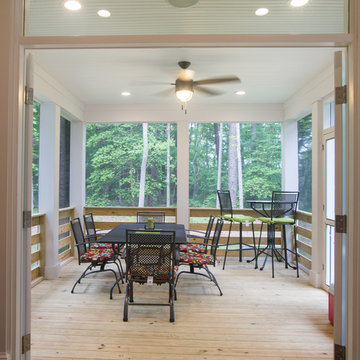
Exempel på en mellanstor amerikansk innätad veranda på baksidan av huset, med trädäck och takförlängning
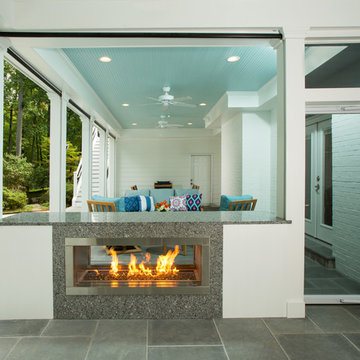
Photography by Greg Hadley Photography.
Idéer för att renovera en stor retro innätad veranda på baksidan av huset
Idéer för att renovera en stor retro innätad veranda på baksidan av huset

Idéer för att renovera en mellanstor amerikansk innätad veranda på baksidan av huset, med marksten i tegel och takförlängning
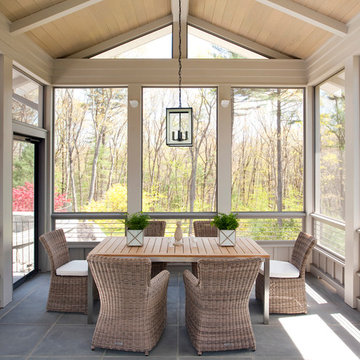
Eric Roth Photography, Liz Caan Interiors
Foto på en lantlig innätad veranda
Foto på en lantlig innätad veranda
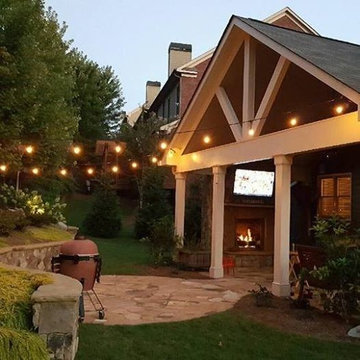
We designed and built this outdoor porch and patio. The porch included an outdoor fireplace with built in TV. We terraced the back yard with a veneer stone wall. The final step was colorful plantings on the hillside.
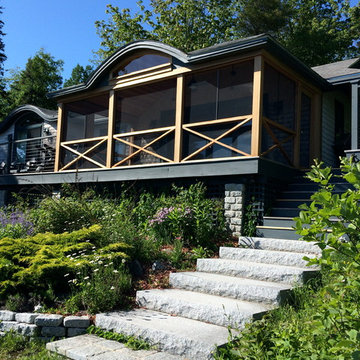
Design Group Collaborative
Foto på en liten funkis innätad veranda framför huset, med trädäck och takförlängning
Foto på en liten funkis innätad veranda framför huset, med trädäck och takförlängning
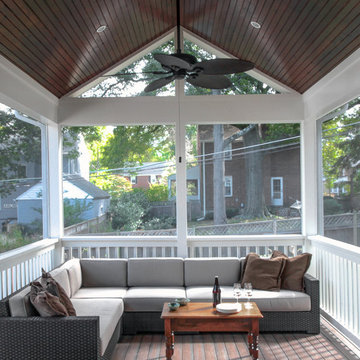
EnviroHomeDesign LLC
Bild på en stor vintage innätad veranda på baksidan av huset, med trädäck och takförlängning
Bild på en stor vintage innätad veranda på baksidan av huset, med trädäck och takförlängning
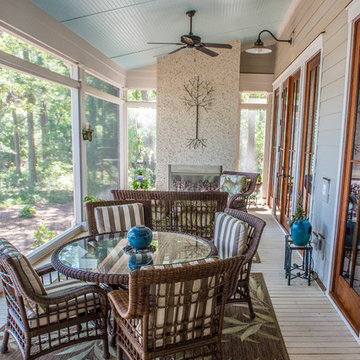
Love this outside living space...an extra living room, complete with fireplace for chillier days and fans for warmer days. This is perfect for entertaining and relaxing at home on the weekends or after work. Also love the blue ceiling - a nice touch.
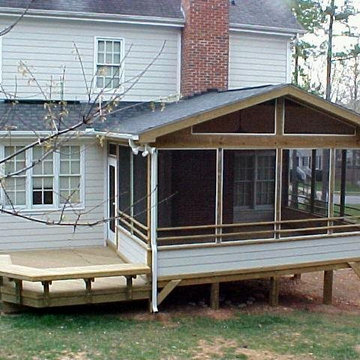
Inspiration för en stor innätad veranda på baksidan av huset, med trädäck och takförlängning

Photo by Susan Teare
Inredning av en rustik innätad veranda, med trädäck och takförlängning
Inredning av en rustik innätad veranda, med trädäck och takförlängning
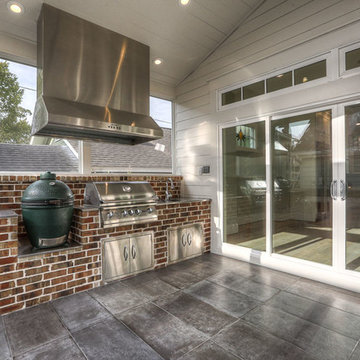
screened porch, outdoor living, outdoor kitchen
Inspiration för en stor lantlig innätad veranda på baksidan av huset, med marksten i betong och takförlängning
Inspiration för en stor lantlig innätad veranda på baksidan av huset, med marksten i betong och takförlängning
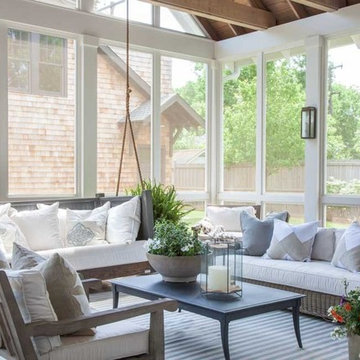
Bild på en stor vintage innätad veranda på baksidan av huset, med trädäck och takförlängning
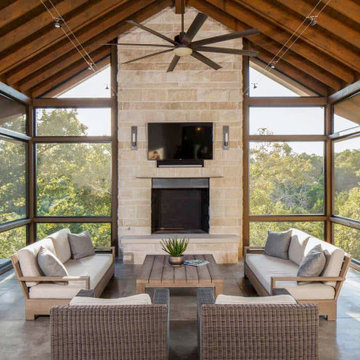
Inspiration för en rustik innätad veranda, med betongplatta och takförlängning

This cozy lake cottage skillfully incorporates a number of features that would normally be restricted to a larger home design. A glance of the exterior reveals a simple story and a half gable running the length of the home, enveloping the majority of the interior spaces. To the rear, a pair of gables with copper roofing flanks a covered dining area that connects to a screened porch. Inside, a linear foyer reveals a generous staircase with cascading landing. Further back, a centrally placed kitchen is connected to all of the other main level entertaining spaces through expansive cased openings. A private study serves as the perfect buffer between the homes master suite and living room. Despite its small footprint, the master suite manages to incorporate several closets, built-ins, and adjacent master bath complete with a soaker tub flanked by separate enclosures for shower and water closet. Upstairs, a generous double vanity bathroom is shared by a bunkroom, exercise space, and private bedroom. The bunkroom is configured to provide sleeping accommodations for up to 4 people. The rear facing exercise has great views of the rear yard through a set of windows that overlook the copper roof of the screened porch below.
Builder: DeVries & Onderlinde Builders
Interior Designer: Vision Interiors by Visbeen
Photographer: Ashley Avila Photography

The newly added screened porch looks like it has always been there. The arch and screen details mimic the original design of the covered back entry. Design and construction by Meadowlark Design + Build in Ann Arbor, Michigan. Photography by Joshua Caldwell.

We designed a three season room with removable window/screens and a large sliding screen door. The Walnut matte rectified field tile floors are heated, We included an outdoor TV, ceiling fans and a linear fireplace insert with star Fyre glass. Outside, we created a seating area around a fire pit and fountain water feature, as well as a new patio for grilling.
9 772 foton på utomhusdesign
1






