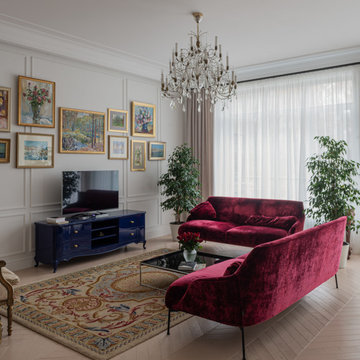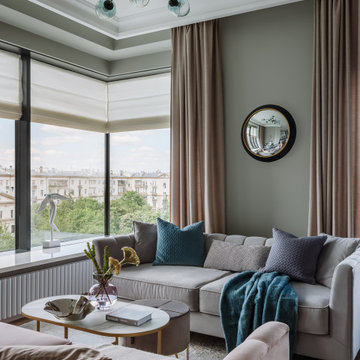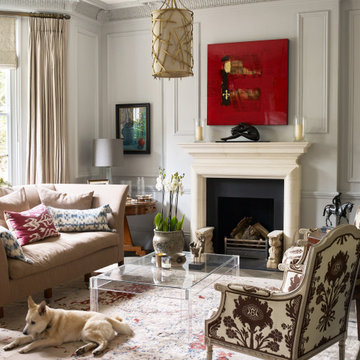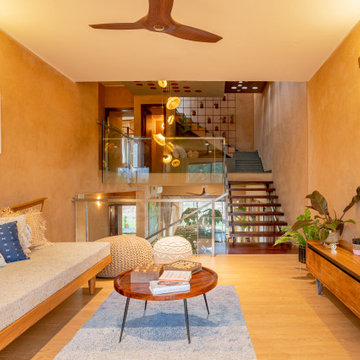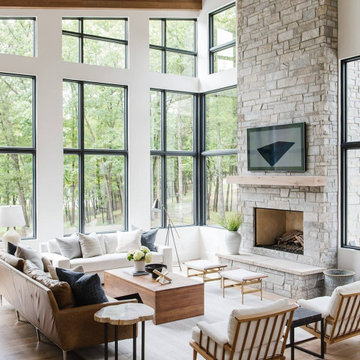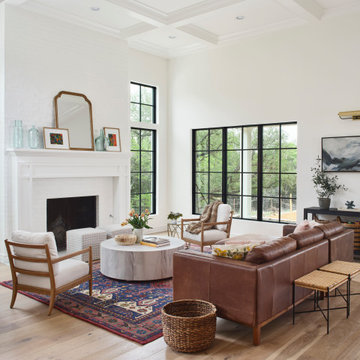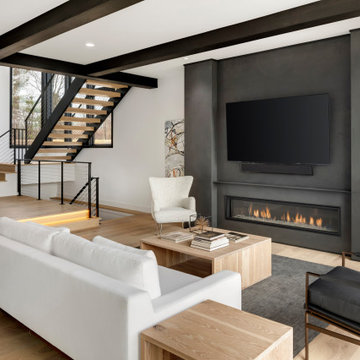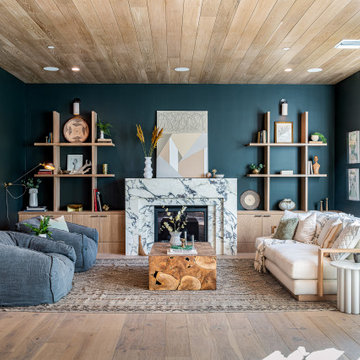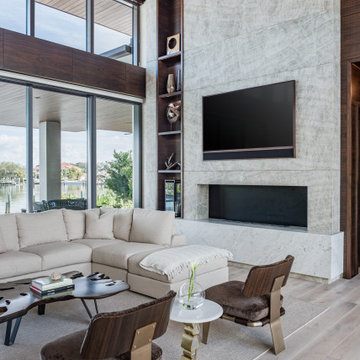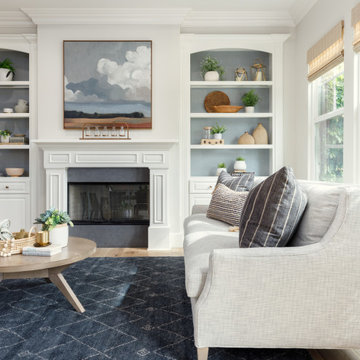1 969 965 foton på vardagsrum
Sortera efter:
Budget
Sortera efter:Populärt i dag
261 - 280 av 1 969 965 foton

Cedar Cove Modern benefits from its integration into the landscape. The house is set back from Lake Webster to preserve an existing stand of broadleaf trees that filter the low western sun that sets over the lake. Its split-level design follows the gentle grade of the surrounding slope. The L-shape of the house forms a protected garden entryway in the area of the house facing away from the lake while a two-story stone wall marks the entry and continues through the width of the house, leading the eye to a rear terrace. This terrace has a spectacular view aided by the structure’s smart positioning in relationship to Lake Webster.
The interior spaces are also organized to prioritize views of the lake. The living room looks out over the stone terrace at the rear of the house. The bisecting stone wall forms the fireplace in the living room and visually separates the two-story bedroom wing from the active spaces of the house. The screen porch, a staple of our modern house designs, flanks the terrace. Viewed from the lake, the house accentuates the contours of the land, while the clerestory window above the living room emits a soft glow through the canopy of preserved trees.
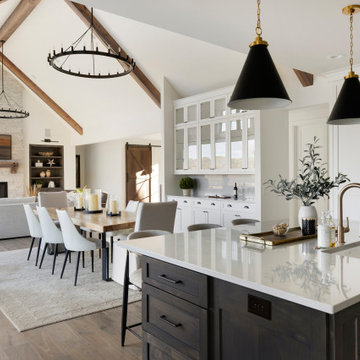
This warm and rustic home, set in the spacious Lakeview neighborhood, features incredible reclaimed wood accents from the vaulted ceiling beams connecting the great room and dining room to the wood mantel and other accents throughout.
Hitta den rätta lokala yrkespersonen för ditt projekt

Tastefully designed in warm hues, the light-filled great room is shaped in a perfect octagon. Decorative beams frame the angles of the ceiling. The two-tier iron chandeliers from Hinkley Lighting are open and airy.
Project Details // Sublime Sanctuary
Upper Canyon, Silverleaf Golf Club
Scottsdale, Arizona
Architecture: Drewett Works
Builder: American First Builders
Interior Designer: Michele Lundstedt
Landscape architecture: Greey | Pickett
Photography: Werner Segarra
Lights: Hinkley Lighting
https://www.drewettworks.com/sublime-sanctuary/

Inspiration för ett lantligt vardagsrum, med grå väggar, mellanmörkt trägolv, en standard öppen spis, en spiselkrans i sten och vitt golv

Pineapple House helped build and decorate this fabulous Atlanta River Club home in less than a year. It won the GOLD for Design Excellence by ASID and the project was named BEST of SHOW.

Inspiration för klassiska allrum med öppen planlösning, med vita väggar, mellanmörkt trägolv, en bred öppen spis, en väggmonterad TV och brunt golv
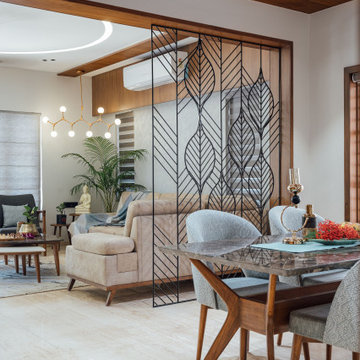
The living, feasting and kitchen territories have a direct format, further highlighting the roominess of the house. The region is isolated from the living by a metal casing. At the focal point of the space, a stylish marble top table is upheld by wooden legs—a material reflected inside the wooden facade roof. The intonation divider on one side of the board additionally includes a wooden facade and highlights emblematic cow themes made with trim work. A comparable divider astutely covers a payload region. The grayish blue upholstered feasting seats are a reviving touch in the midst of the wood.
9840615677 / 9884815677.

blue subway tile, console table, gas fireplace, moroccan rug, round upholstered ottoman, sectional sofa, swivel chair, tufted ottoman, tv over fireplace, white fireplace mantel, white trim

Дизайнер – Света Пахомова ( https://www.houzz.ru/pro/gogen/)
Квартира изначально была в плохом состоянии. Предстояло полностью обновить ее, но сохранить дух и атмосферу, которая присуща старым домам. В наследство от родителей, которые жили в этой квартире раньше, заказчику осталось много антикварной мебели. Кроме того, был и багаж собственных вещей, которые нужно было вписать в интерьер: большое количество книг, искусство, кое-что из мебели.
На стене — картина Елены Руфовой «Река Кама» (холст, масло)

A 6 bedroom full-house renovation of a Queen-Anne style villa, using punchy colour & dramatic statements to create an exciting & functional home for a busy couple, their 3 kids & dog. We completely altered the flow of the house, creating generous architectural links & a sweeping stairwell; both opening up spaces, but also catering for the flexibility of privacy required with a growing family. Our clients' bravery & love of drama allowed us to experiment with bold colour and pattern, and by adding in a rich, eclectic mix of vintage and modern furniture, we've created a super-comfortable, high-glamor family home.
1 969 965 foton på vardagsrum
14
