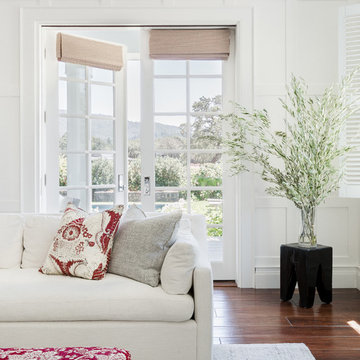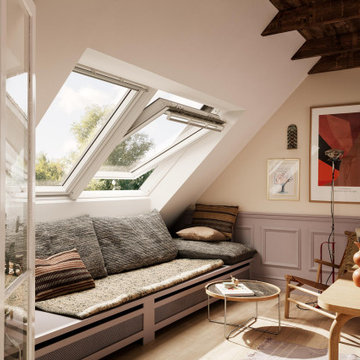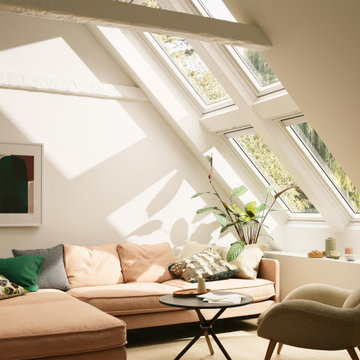2 015 330 foton på vardagsrum
Sortera efter:
Budget
Sortera efter:Populärt i dag
47581 - 47600 av 2 015 330 foton
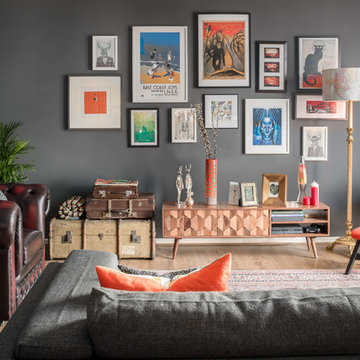
Zac and Zac Photography
Idéer för stora eklektiska allrum med öppen planlösning, med grå väggar, mellanmörkt trägolv och brunt golv
Idéer för stora eklektiska allrum med öppen planlösning, med grå väggar, mellanmörkt trägolv och brunt golv
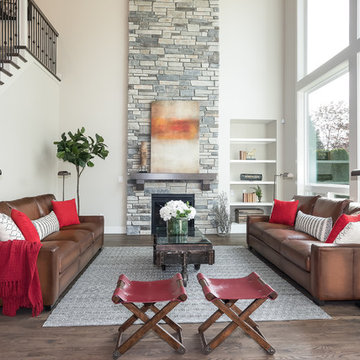
Home Design & Photo Credit: MurrayFranklyn.com
https://www.houzz.com/pro/murrayfranklyn/murray-franklyn
Stone: Country Ledgestone - Echo Ridge
https://www.culturedstone.com/products/country-ledgestone/cs-cl-echo-ridge
The extensive palette of installer-friendly Country Ledgestone stone veneer differentiates one ledgestone from another. It also provides a more subtle blend of color.
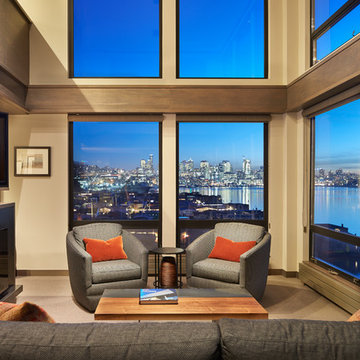
Bild på ett litet funkis allrum med öppen planlösning, med beige väggar, en standard öppen spis, ett finrum, heltäckningsmatta och beiget golv
Hitta den rätta lokala yrkespersonen för ditt projekt
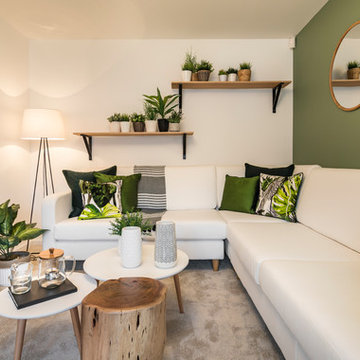
Andrew Smith
Klassisk inredning av ett vardagsrum, med gröna väggar, heltäckningsmatta och beiget golv
Klassisk inredning av ett vardagsrum, med gröna väggar, heltäckningsmatta och beiget golv
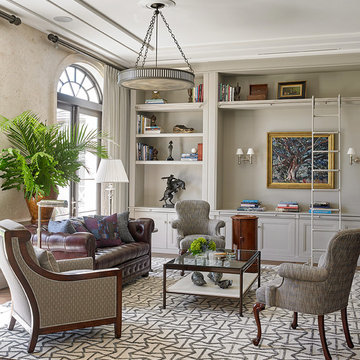
For a client with a deep appreciation for all manner of architectural styles – and the passion to transform his lifelong dream of a single home showcasing their wide variety into reality – we were thrilled to meet the challenge. Consider the elements: an English conservatory-style kitchen. A Bahamian plantation-inspired bedroom. Florentine palazzos, Swiss chalets, Lowcountry fishing huts – all informed our journey from broad concept to unified, cohesive actuality. First and foremost a home meant to cosset and comfort an active family, it is also an elegant and gracious example of the many handcrafted arts too seldom seen. From custom ceiling treatments to hand-woven rugs, evidence of the artist’s hand abounds, imparting exquisite detail on virtually each and every surface. Nestled waterside along shimmering shores, this home is truly a dream come true – and proof the fanciful notions of the heart can indeed be transformed into functional living spaces that nurture, inspire, and satisfy the soul.
Photo: Carlos Domenech Photography
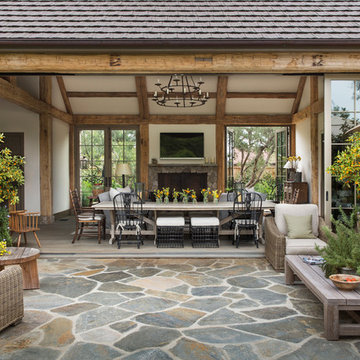
Ward Jewell, AIA was asked to design a comfortable one-story stone and wood pool house that was "barn-like" in keeping with the owner’s gentleman farmer concept. Thus, Mr. Jewell was inspired to create an elegant New England Stone Farm House designed to provide an exceptional environment for them to live, entertain, cook and swim in the large reflection lap pool.
Mr. Jewell envisioned a dramatic vaulted great room with hand selected 200 year old reclaimed wood beams and 10 foot tall pocketing French doors that would connect the house to a pool, deck areas, loggia and lush garden spaces, thus bringing the outdoors in. A large cupola “lantern clerestory” in the main vaulted ceiling casts a natural warm light over the graceful room below. The rustic walk-in stone fireplace provides a central focal point for the inviting living room lounge. Important to the functionality of the pool house are a chef’s working farm kitchen with open cabinetry, free-standing stove and a soapstone topped central island with bar height seating. Grey washed barn doors glide open to reveal a vaulted and beamed quilting room with full bath and a vaulted and beamed library/guest room with full bath that bookend the main space.
The private garden expanded and evolved over time. After purchasing two adjacent lots, the owners decided to redesign the garden and unify it by eliminating the tennis court, relocating the pool and building an inspired "barn". The concept behind the garden’s new design came from Thomas Jefferson’s home at Monticello with its wandering paths, orchards, and experimental vegetable garden. As a result this small organic farm, was born. Today the farm produces more than fifty varieties of vegetables, herbs, and edible flowers; many of which are rare and hard to find locally. The farm also grows a wide variety of fruits including plums, pluots, nectarines, apricots, apples, figs, peaches, guavas, avocados (Haas, Fuerte and Reed), olives, pomegranates, persimmons, strawberries, blueberries, blackberries, and ten different types of citrus. The remaining areas consist of drought-tolerant sweeps of rosemary, lavender, rockrose, and sage all of which attract butterflies and dueling hummingbirds.
Photo Credit: Laura Hull Photography. Interior Design: Jeffrey Hitchcock. Landscape Design: Laurie Lewis Design. General Contractor: Martin Perry Premier General Contractors
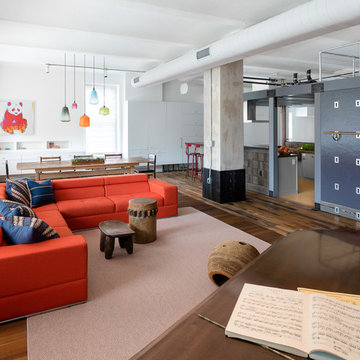
Photo Credit: Amy Barkow | Barkow Photo,
Lighting Design: LOOP Lighting,
Interior Design: Blankenship Design,
General Contractor: Constructomics LLC

South Florida Photography
Idéer för att renovera ett vintage vardagsrum
Idéer för att renovera ett vintage vardagsrum
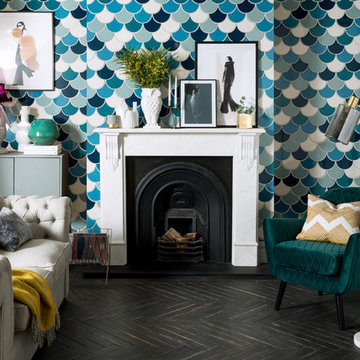
Influenced by designs of Moroccan origin, the Syren™ tile also draws upon mermaid mythology, taking inspiration from their jewel toned scales and oceanic habitat.
In a harmonious colour palette of blues, greens and off whites, the fan shaped Syren™ is perfect for creating a statement piece in your home. With a bright gloss finish, unconventional shape, and range of ocean colours, Syren™ brings serenity and beauty to any room.
Mix and match the colours to create a bold scale effect statement, or use one base colour for a more subtle impact. Size: 15 x 14.2cm.
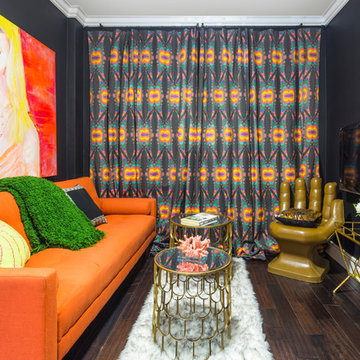
Idéer för att renovera ett tropiskt separat vardagsrum, med svarta väggar, mörkt trägolv, en väggmonterad TV och brunt golv
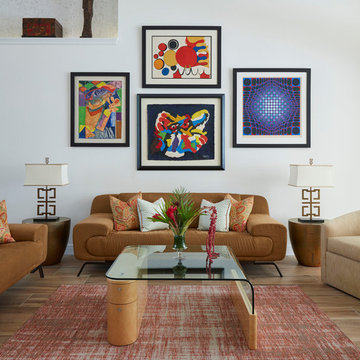
Carmel Brantley
Bild på ett eklektiskt vardagsrum, med ett finrum, vita väggar och beiget golv
Bild på ett eklektiskt vardagsrum, med ett finrum, vita väggar och beiget golv

Inredning av ett vardagsrum, med ett finrum, beige väggar, en standard öppen spis och en spiselkrans i sten
Reload the page to not see this specific ad anymore
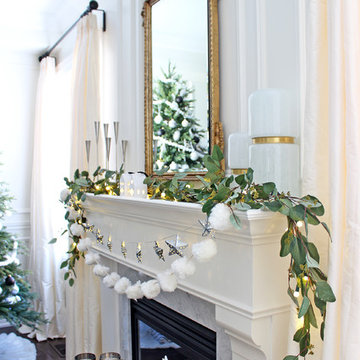
AM Dolce Vita 2017 Christmas Decor, AM Dolce Vita 2017 Christmas Tree, Black and White Christmas, Hygge Chrsitmas Decor, Scandinavian Christmas Tree, Pom-pom garland, Eucalyptus garland, White Christmas Tree, Simple and Elegant Christmas Decor, Christmas Tree in living room, Crate and Barrel Frame Console Table, George Oliver Minimalist Box Frame Woodbury Console Table, Christmas Bar Cart Styling, Round Mirror Over Console Table, Pottery Barn Faux Green Spring Branches, Georg Jensen Christmas Candleholders, DIY Coat Hanger Wreath, Black White Striped Ribbon Christmas Gift Wrapping, Fresh Balsam Fir Christmas Tree on porch, Michelle @ AM Dolce Vita
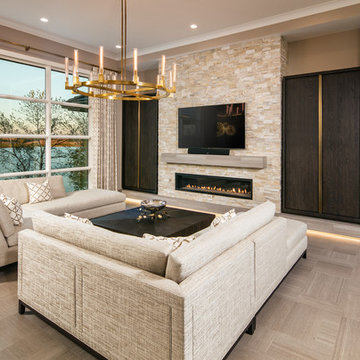
Bild på ett mellanstort vintage allrum med öppen planlösning, med bruna väggar, klinkergolv i porslin, en bred öppen spis, en spiselkrans i sten, en väggmonterad TV och brunt golv
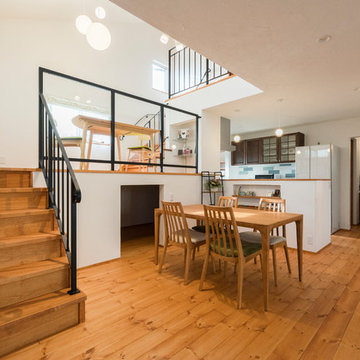
スキップフロアの下は大容量の収納スペースに!
Idéer för orientaliska allrum med öppen planlösning, med orange väggar, mellanmörkt trägolv, en fristående TV och beiget golv
Idéer för orientaliska allrum med öppen planlösning, med orange väggar, mellanmörkt trägolv, en fristående TV och beiget golv

Our client wanted a more open environment, so we expanded the kitchen and added a pantry along with this family room addition. We used calm, cool colors in this sophisticated space with rustic embellishments. Drapery , fabric by Kravet, upholstered furnishings by Lee Industries, cocktail table by Century, mirror by Restoration Hardware, chandeliers by Currey & Co.. Photo by Allen Russ
2 015 330 foton på vardagsrum
Reload the page to not see this specific ad anymore

Idéer för ett mellanstort modernt separat vardagsrum, med ett finrum, grå väggar, mörkt trägolv och svart golv
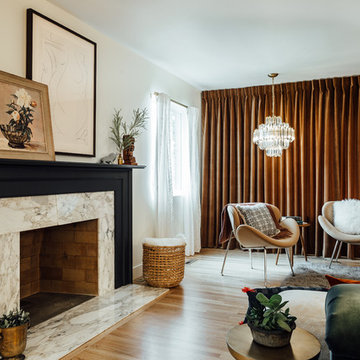
Kerri Fukui
Foto på ett mellanstort eklektiskt allrum med öppen planlösning, med vita väggar, mellanmörkt trägolv, en standard öppen spis och en spiselkrans i sten
Foto på ett mellanstort eklektiskt allrum med öppen planlösning, med vita väggar, mellanmörkt trägolv, en standard öppen spis och en spiselkrans i sten
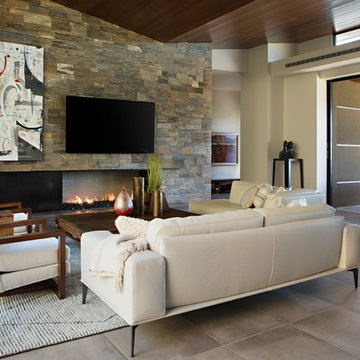
Anita Lang - IMI Design - Scottsdale, AZ
Exempel på ett stort modernt allrum med öppen planlösning, med ett finrum, bruna väggar, kalkstensgolv, en bred öppen spis, en spiselkrans i sten, en väggmonterad TV och beiget golv
Exempel på ett stort modernt allrum med öppen planlösning, med ett finrum, bruna väggar, kalkstensgolv, en bred öppen spis, en spiselkrans i sten, en väggmonterad TV och beiget golv
2380
