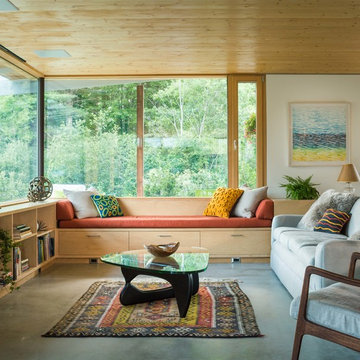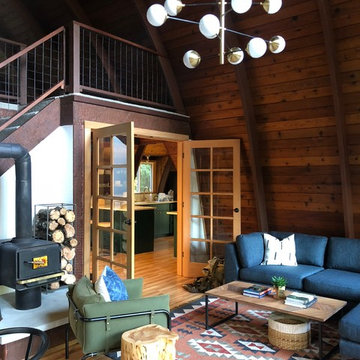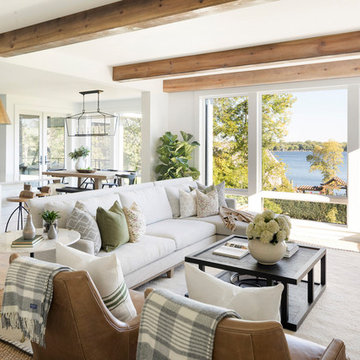1 969 919 foton på vardagsrum
Sortera efter:
Budget
Sortera efter:Populärt i dag
15581 - 15600 av 1 969 919 foton
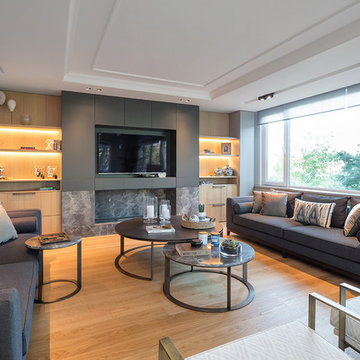
Exempel på ett modernt allrum med öppen planlösning, med grå väggar, mellanmörkt trägolv, en standard öppen spis, en spiselkrans i sten, brunt golv, ett finrum och en inbyggd mediavägg
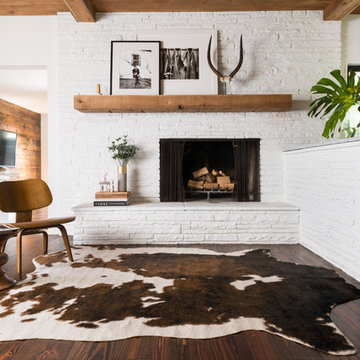
Inspiration för ett funkis allrum med öppen planlösning, med vita väggar, mörkt trägolv, en standard öppen spis, en spiselkrans i sten och brunt golv
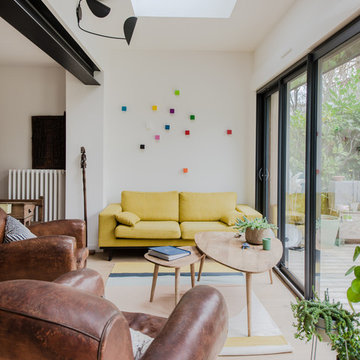
Jours & Nuits © 2018 Houzz
Skandinavisk inredning av ett separat vardagsrum, med vita väggar och beiget golv
Skandinavisk inredning av ett separat vardagsrum, med vita väggar och beiget golv
Hitta den rätta lokala yrkespersonen för ditt projekt
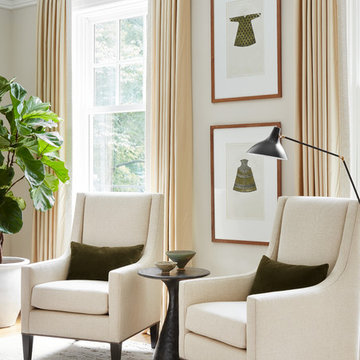
Photography: Dustin Halleck
Klassisk inredning av ett mellanstort separat vardagsrum, med ett finrum, grå väggar, mellanmörkt trägolv, en standard öppen spis och brunt golv
Klassisk inredning av ett mellanstort separat vardagsrum, med ett finrum, grå väggar, mellanmörkt trägolv, en standard öppen spis och brunt golv

Idéer för ett mycket stort modernt allrum med öppen planlösning, med ett finrum, vita väggar, kalkstensgolv, en bred öppen spis, en spiselkrans i trä och beiget golv
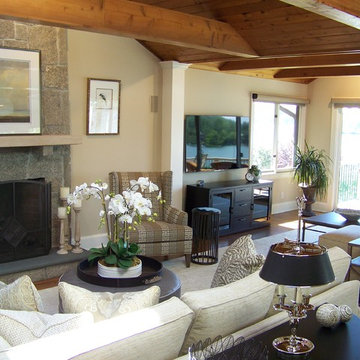
Open living space from another vantage. Multi-seating allows for separate television viewing and quiet conversations or reading. Neutral tones with pops of black and deeper shades of gray give space visual interest.

The living room is designed with sloping ceilings up to about 14' tall. The large windows connect the living spaces with the outdoors, allowing for sweeping views of Lake Washington. The north wall of the living room is designed with the fireplace as the focal point.
Design: H2D Architecture + Design
www.h2darchitects.com
#kirklandarchitect
#greenhome
#builtgreenkirkland
#sustainablehome
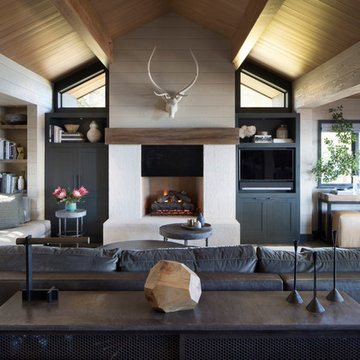
Paul Dyer Photo
Inspiration för ett rustikt allrum med öppen planlösning, med beige väggar, mörkt trägolv, en standard öppen spis, en inbyggd mediavägg och brunt golv
Inspiration för ett rustikt allrum med öppen planlösning, med beige väggar, mörkt trägolv, en standard öppen spis, en inbyggd mediavägg och brunt golv
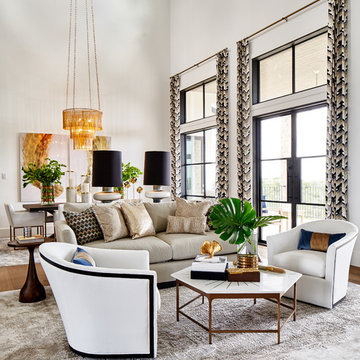
Matthew Niemann Photography
Foto på ett funkis allrum med öppen planlösning, med ett finrum, vita väggar, mellanmörkt trägolv och brunt golv
Foto på ett funkis allrum med öppen planlösning, med ett finrum, vita väggar, mellanmörkt trägolv och brunt golv

Mark Scowen
Inspiration för ett mellanstort funkis separat vardagsrum, med ett bibliotek, flerfärgade väggar, betonggolv, en hängande öppen spis, en spiselkrans i trä, en väggmonterad TV och grått golv
Inspiration för ett mellanstort funkis separat vardagsrum, med ett bibliotek, flerfärgade väggar, betonggolv, en hängande öppen spis, en spiselkrans i trä, en väggmonterad TV och grått golv
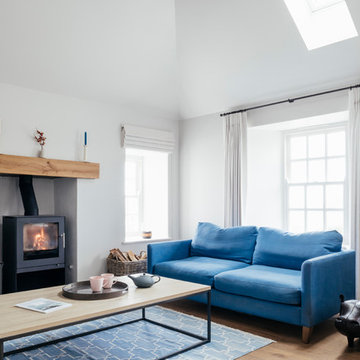
Bild på ett mellanstort maritimt allrum med öppen planlösning, med vita väggar, mellanmörkt trägolv, en öppen vedspis och brunt golv
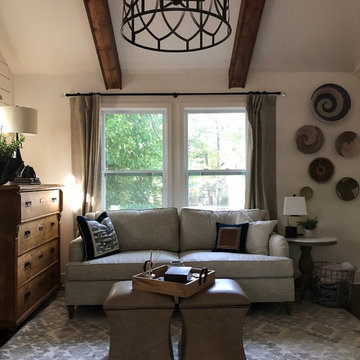
For Project Jack and Jill, we focused on layering textures with warm neutral tones. We designed bespoke furniture, like the custom farmhouse style table, with carefully thought out details, creating heirloom pieces. We paired these bespoke pieces with curated found objects, like the antique pine dressers from Hungry, the Vine Sculpture from Thailand, and the hand woven African Baskets. Playing with scale was an important aspect of this project, which is enhanced through the use of the large Linear Darlana Lantern from Visual Comfort over the dining table. Unique accessories and pops of navy set of this sophisticated and relaxed space.
Stephanie Abernathy
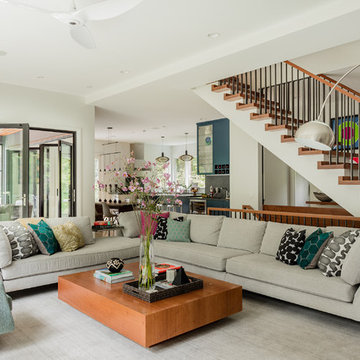
We gave this newly-built weekend home in New London, New Hampshire a colorful and contemporary interior style. The successful result of a partnership with Smart Architecture, Grace Hill Construction and Terri Wilcox Gardens, we translated the contemporary-style architecture into modern, yet comfortable interiors for a Massachusetts family. Creating a lake home designed for gatherings of extended family and friends that will produce wonderful memories for many years to come.
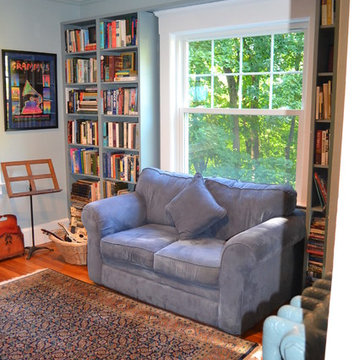
Melissa Caldwell
Amerikansk inredning av ett litet separat vardagsrum, med ett bibliotek, grå väggar, ljust trägolv och beiget golv
Amerikansk inredning av ett litet separat vardagsrum, med ett bibliotek, grå väggar, ljust trägolv och beiget golv
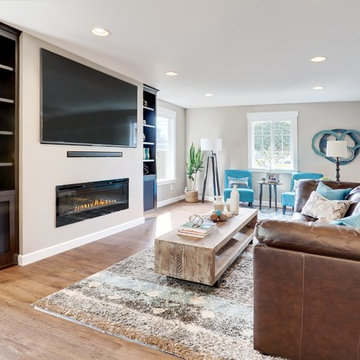
Bild på ett vintage separat vardagsrum, med beige väggar, mellanmörkt trägolv, en bred öppen spis, en spiselkrans i metall, en inbyggd mediavägg och brunt golv
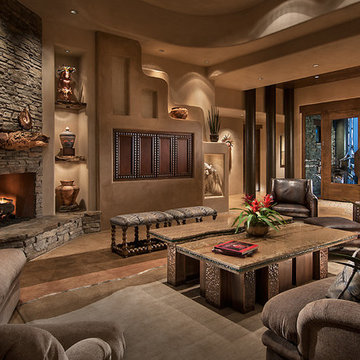
Marc Boisclair
Kilbane Architecture,
built-in cabinets by Wood Expressions
Project designed by Susie Hersker’s Scottsdale interior design firm Design Directives. Design Directives is active in Phoenix, Paradise Valley, Cave Creek, Carefree, Sedona, and beyond.
For more about Design Directives, click here: https://susanherskerasid.com/
1 969 919 foton på vardagsrum
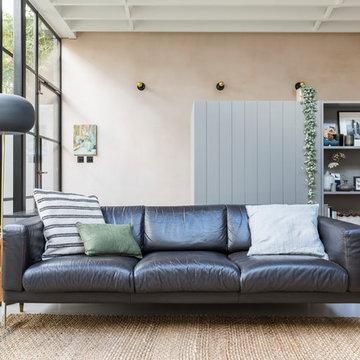
Chris Snook
Bild på ett industriellt vardagsrum, med betonggolv, grått golv och rosa väggar
Bild på ett industriellt vardagsrum, med betonggolv, grått golv och rosa väggar
780
