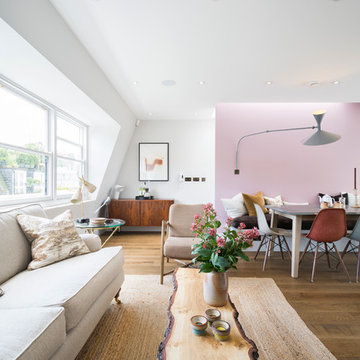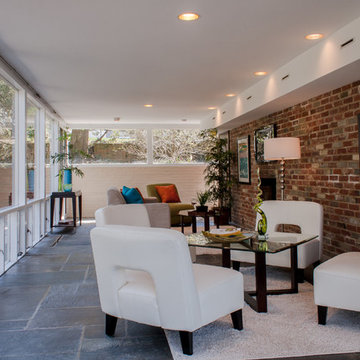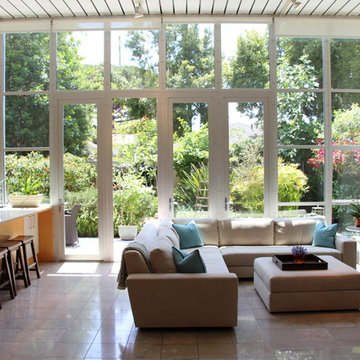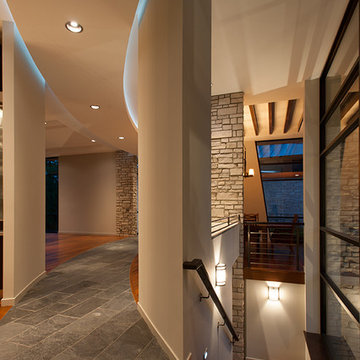Stora fönster: foton, design och inspiration
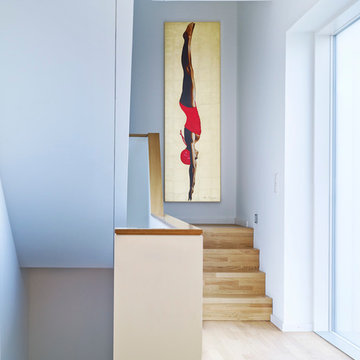
Michael Moser Images, Leipzig
Inredning av en modern mellanstor u-trappa i trä, med sättsteg i trä
Inredning av en modern mellanstor u-trappa i trä, med sättsteg i trä
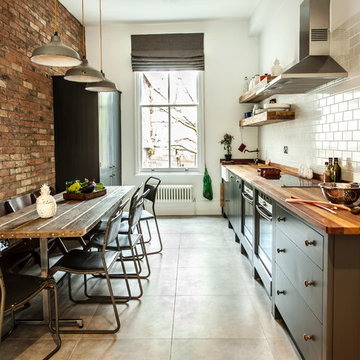
Alexis Hamilton
Inspiration för ett avskilt, mellanstort industriellt linjärt kök, med träbänkskiva, vitt stänkskydd och stänkskydd i tunnelbanekakel
Inspiration för ett avskilt, mellanstort industriellt linjärt kök, med träbänkskiva, vitt stänkskydd och stänkskydd i tunnelbanekakel
Hitta den rätta lokala yrkespersonen för ditt projekt

With simple, clean lines and bright, open windows this bathroom invites all the calm simplicity craved at the end of a long work day.
Idéer för mellanstora funkis en-suite badrum, med skåp i ljust trä, ett fristående badkar, vita väggar, ett integrerad handfat, släta luckor, vit kakel, marmorgolv, en toalettstol med hel cisternkåpa och keramikplattor
Idéer för mellanstora funkis en-suite badrum, med skåp i ljust trä, ett fristående badkar, vita väggar, ett integrerad handfat, släta luckor, vit kakel, marmorgolv, en toalettstol med hel cisternkåpa och keramikplattor

Reverse Shed Eichler
This project is part tear-down, part remodel. The original L-shaped plan allowed the living/ dining/ kitchen wing to be completely re-built while retaining the shell of the bedroom wing virtually intact. The rebuilt entertainment wing was enlarged 50% and covered with a low-slope reverse-shed roof sloping from eleven to thirteen feet. The shed roof floats on a continuous glass clerestory with eight foot transom. Cantilevered steel frames support wood roof beams with eaves of up to ten feet. An interior glass clerestory separates the kitchen and livingroom for sound control. A wall-to-wall skylight illuminates the north wall of the kitchen/family room. New additions at the back of the house add several “sliding” wall planes, where interior walls continue past full-height windows to the exterior, complimenting the typical Eichler indoor-outdoor ceiling and floor planes. The existing bedroom wing has been re-configured on the interior, changing three small bedrooms into two larger ones, and adding a guest suite in part of the original garage. A previous den addition provided the perfect spot for a large master ensuite bath and walk-in closet. Natural materials predominate, with fir ceilings, limestone veneer fireplace walls, anigre veneer cabinets, fir sliding windows and interior doors, bamboo floors, and concrete patios and walks. Landscape design by Bernard Trainor: www.bernardtrainor.com (see “Concrete Jungle” in April 2014 edition of Dwell magazine). Microsoft Media Center installation of the Year, 2008: www.cybermanor.com/ultimate_install.html (automated shades, radiant heating system, and lights, as well as security & sound).
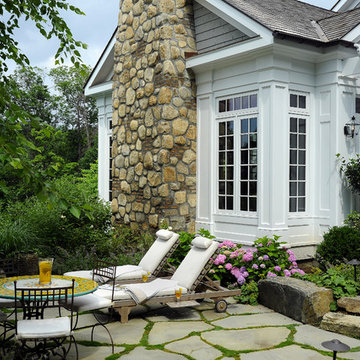
Carol Kurth Architecture, PC , Peter Krupenye Photography
Idéer för stora vintage uteplatser på baksidan av huset, med en pergola och naturstensplattor
Idéer för stora vintage uteplatser på baksidan av huset, med en pergola och naturstensplattor
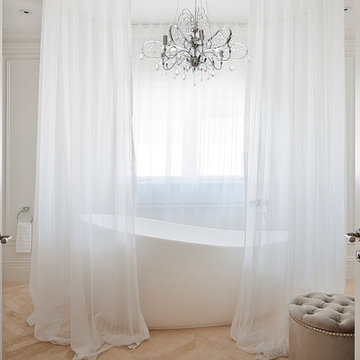
Foto på ett mellanstort vintage en-suite badrum, med ett fristående badkar, porslinskakel och vita väggar
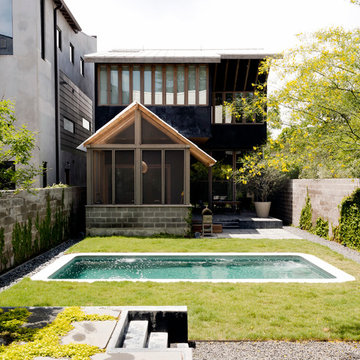
Inspiration för en liten funkis rektangulär träningspool på baksidan av huset, med betongplatta
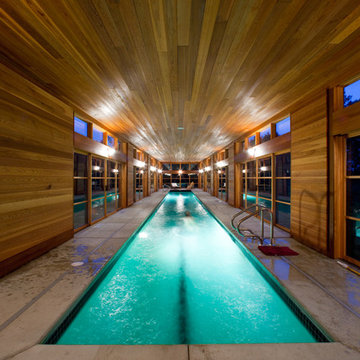
The pool design is based on the upright wings of the airplane, as the owner is an avid aviator as well as tri-athlete. Large expanses of glass allow natural light to stream into the year-round training space. Cedar siding and extensive stone work ground the modern form of the building in the natural landscape.
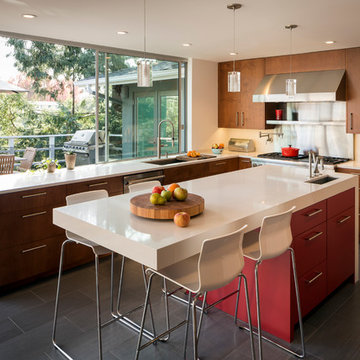
island counter cantilevered to form dining area.
photo: scott hargis
Bild på ett mellanstort funkis u-kök, med en undermonterad diskho, släta luckor, skåp i mellenmörkt trä, rostfria vitvaror, bänkskiva i kvarts, vitt stänkskydd, klinkergolv i porslin, en köksö och grått golv
Bild på ett mellanstort funkis u-kök, med en undermonterad diskho, släta luckor, skåp i mellenmörkt trä, rostfria vitvaror, bänkskiva i kvarts, vitt stänkskydd, klinkergolv i porslin, en köksö och grått golv
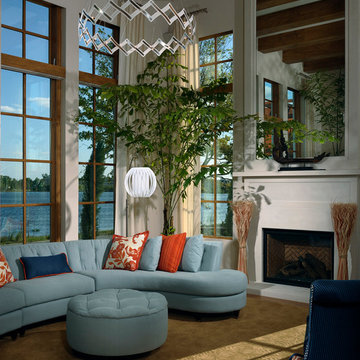
Joseph Lapeyra
Exempel på ett modernt allrum, med beige väggar och en standard öppen spis
Exempel på ett modernt allrum, med beige väggar och en standard öppen spis
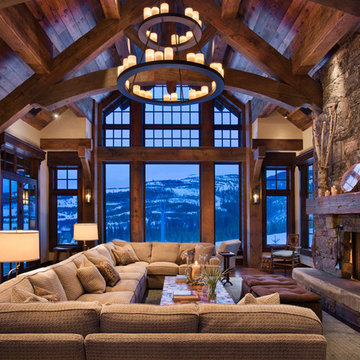
Roger Wade Studio
Bild på ett rustikt vardagsrum, med en standard öppen spis och en spiselkrans i sten
Bild på ett rustikt vardagsrum, med en standard öppen spis och en spiselkrans i sten
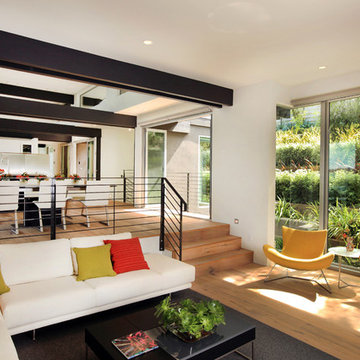
Idéer för att renovera ett funkis vardagsrum, med vita väggar
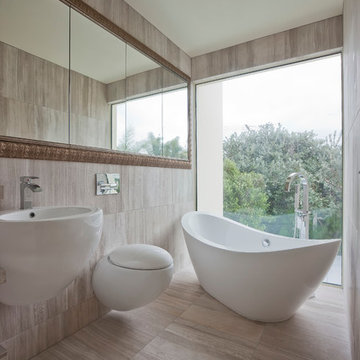
Inspiration för moderna badrum, med ett fristående badkar, en vägghängd toalettstol och ett väggmonterat handfat
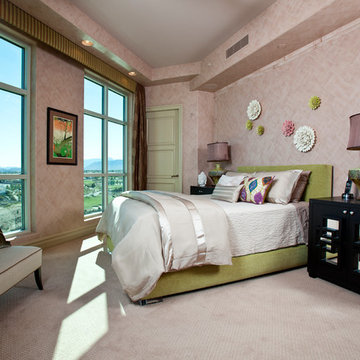
Jim K. Decker, Photographer
Guest Bedroom brings whimsical touches and happy colors with a nod towards mid-century aesthetic..Walls painted in a custom cross-hatch design.
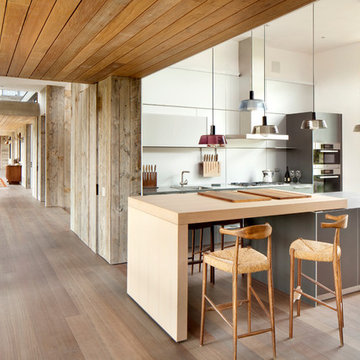
Gibeon Photography
Foto på ett funkis kök, med släta luckor, grå skåp, träbänkskiva och rostfria vitvaror
Foto på ett funkis kök, med släta luckor, grå skåp, träbänkskiva och rostfria vitvaror
Stora fönster: foton, design och inspiration
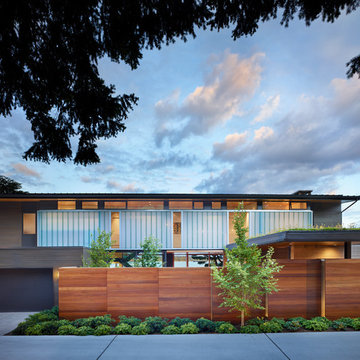
Contractor: Prestige Residential Construction
;
Architects: DeForest Architects;
Interior Design: NB Design Group;
Photo: Benjamin Benschneider
Exempel på ett modernt hus, med två våningar
Exempel på ett modernt hus, med två våningar
11



















