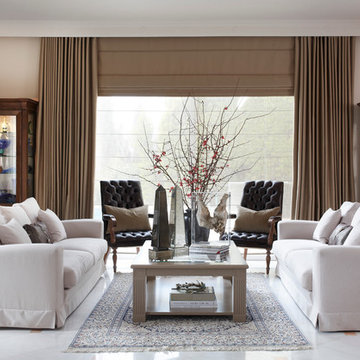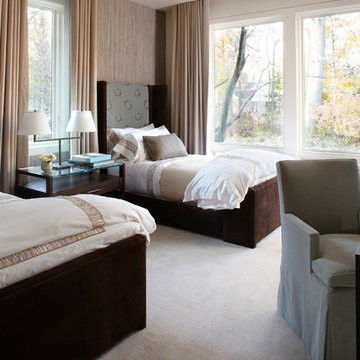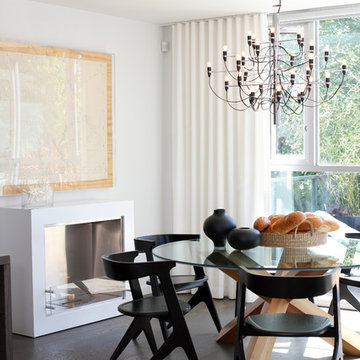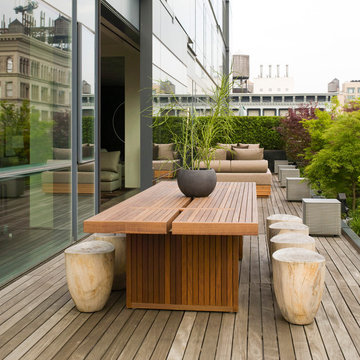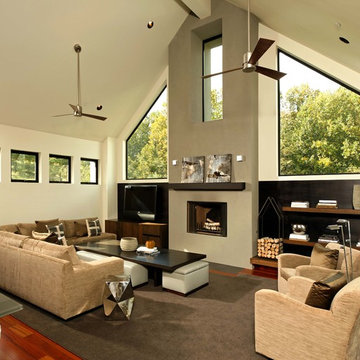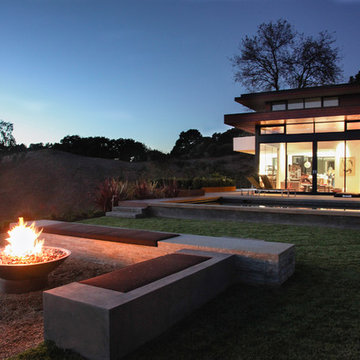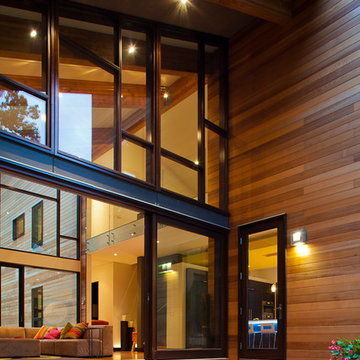Stora fönster: foton, design och inspiration
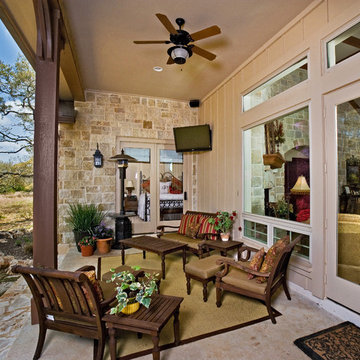
A cozy space for outdoor entertaining, or relaxing with a cup of coffee.
Klassisk inredning av en veranda, med takförlängning
Klassisk inredning av en veranda, med takförlängning
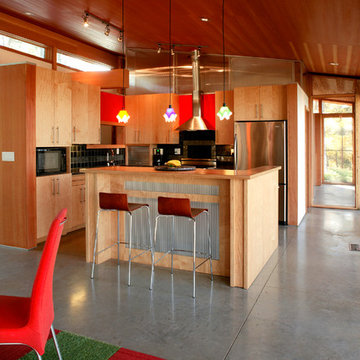
This 2,300-square-foot contemporary ranch is perched on a lake bluff preparing for take-off. The house is composed of three wing-like metal roofs, stucco walls, concrete floors, a two-story library, a screen porch and lots and lots of glass. The primary airfoil reflects the slope of the bluff and the single story extends the ground plane created by the pine-bow canopy. Translucency and spatial extension were the cornerstones of the design of this very open plan.
george heinrich
Hitta den rätta lokala yrkespersonen för ditt projekt
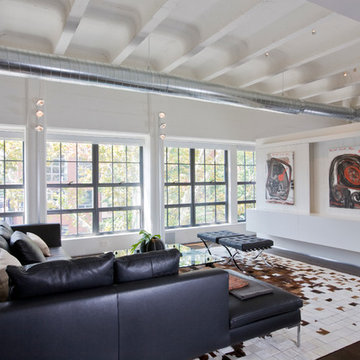
Photos by Geoffrey Hodgdon
Idéer för ett industriellt vardagsrum, med vita väggar
Idéer för ett industriellt vardagsrum, med vita väggar
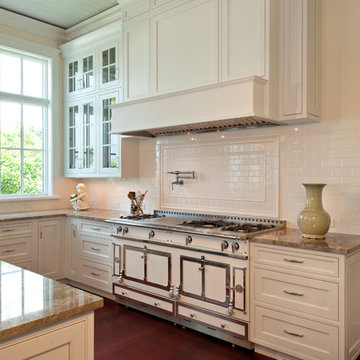
This elegant coastal kitchen has its roots in a cottage style and Allikristé transformed the space into an upscale clean and crisp transitional feel.
Foto på ett mellanstort vintage kök, med stänkskydd i tunnelbanekakel, vita vitvaror, skåp i shakerstil, vita skåp, granitbänkskiva, vitt stänkskydd, mörkt trägolv, en köksö, brunt golv och en dubbel diskho
Foto på ett mellanstort vintage kök, med stänkskydd i tunnelbanekakel, vita vitvaror, skåp i shakerstil, vita skåp, granitbänkskiva, vitt stänkskydd, mörkt trägolv, en köksö, brunt golv och en dubbel diskho
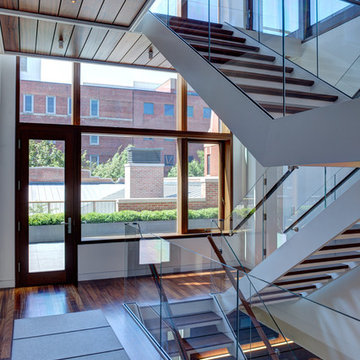
Architecture by Vinci | Hamp Architects, Inc.
Interiors by Stephanie Wohlner Design.
Lighting by Lux Populi.
Construction by Goldberg General Contracting, Inc.
Photos by Eric Hausman.
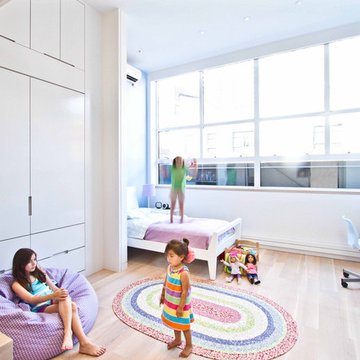
Townhouse addition with new customs stair and rail.
Idéer för att renovera ett funkis flickrum kombinerat med sovrum och för 4-10-åringar, med vita väggar och ljust trägolv
Idéer för att renovera ett funkis flickrum kombinerat med sovrum och för 4-10-åringar, med vita väggar och ljust trägolv
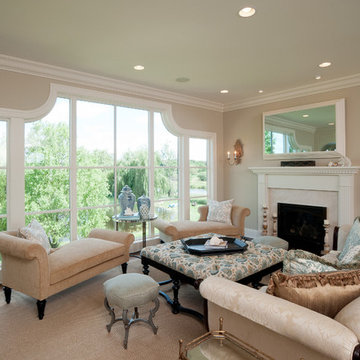
The Victoria era ended more then 100 years ago, but it's design influences-deep, rich colors, wallpaper with bold patterns and velvety textures, and high-quality, detailed millwork-can still be found in the modern-day homes, such as this 7,500-square-foot beauty in Medina.
The home's entrance is fit for a king and queen. A dramatic two-story foyer opens up to 10-foot ceilings, graced by a curved staircase, a sun-filled living room that takes advantage of the views of the three-acre property, and a music room, featuring the homeowners' baby grand piano.
"Each unique room has a sense of separation, yet there's an open floor plan", explains Andy Schrader, president of Schrader & Companies, the builder behind this masterpiece.
The home features four bedrooms and five baths, including a stunning master suite with and expansive walk-in master shower-complete with exterior and interior windows and a rain showerhead suspended from the ceiling. Other luxury amenities include main- and upper level laundries, four garage stalls, an indoor sport court, a workroom for the wife (with French doors accessing a personal patio), and a vestibule opening to the husband's office, complete with ship portal.
The nucleus of this home is the kitchen, with a wall of windows overlooking a private pond, a cathedral vaulted ceiling, and a unique Romeo-and-Juliet balcony, a trademark feature of the builder.
Story courtesy or Midwest Home Magazine-August 2012
Written by Christina Sarinske
Photographs courtesy of Scott Jacobson
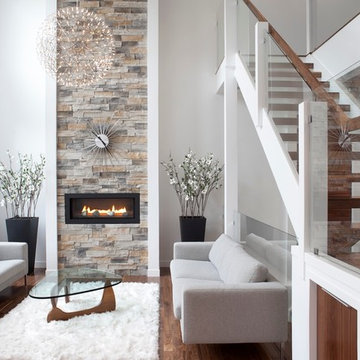
Calgary > Marda Loop > Powder room, Kitchen, Exterior Back, Exterior Front, Front Entry, Garage, Living Room
Photo credit: Bruce Edwards
Inspiration för ett funkis vardagsrum, med en bred öppen spis och en spiselkrans i sten
Inspiration för ett funkis vardagsrum, med en bred öppen spis och en spiselkrans i sten
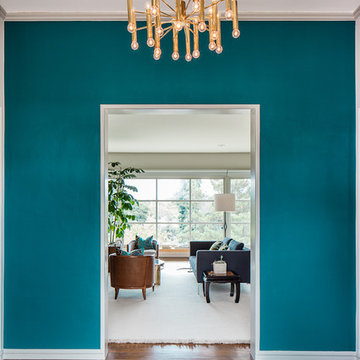
http://www.christopherstarkphoto.com/
Inspiration för moderna entréer, med blå väggar och mörkt trägolv
Inspiration för moderna entréer, med blå väggar och mörkt trägolv
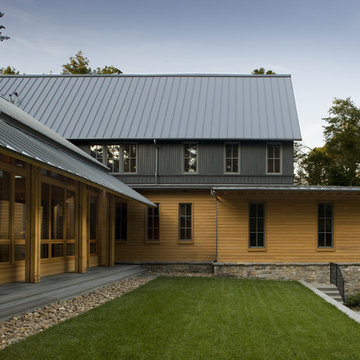
Won 2013 AIANC Design Award
Idéer för vintage bruna hus, med två våningar och tak i metall
Idéer för vintage bruna hus, med två våningar och tak i metall
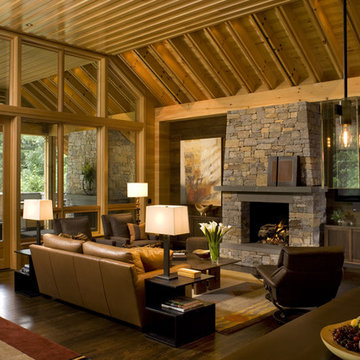
Won 2013 AIANC Design Award
Exempel på ett rustikt allrum med öppen planlösning, med mörkt trägolv, en standard öppen spis, en spiselkrans i sten och brunt golv
Exempel på ett rustikt allrum med öppen planlösning, med mörkt trägolv, en standard öppen spis, en spiselkrans i sten och brunt golv

Living Room with neutral color sofa, Living room with pop of color, living room wallpaper, cowhide patch rug. Color block custom drapery curtains. Black and white/ivory velvet curtains, Glass coffee table. Styled coffee table. Velvet and satin silk embroidered pillows. Floor lamp and side table.
Photography Credits: Matthew Dandy
Stora fönster: foton, design och inspiration
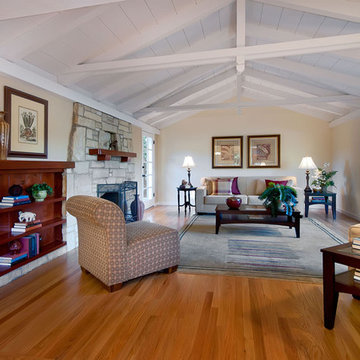
mark pinkerton vi360 Photography
Bild på ett mycket stort vintage vardagsrum, med beige väggar
Bild på ett mycket stort vintage vardagsrum, med beige väggar
8



















