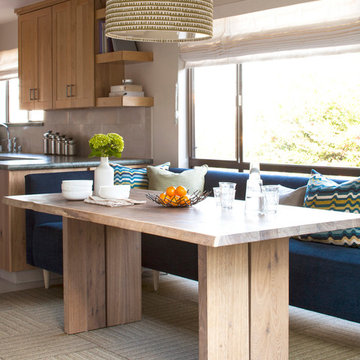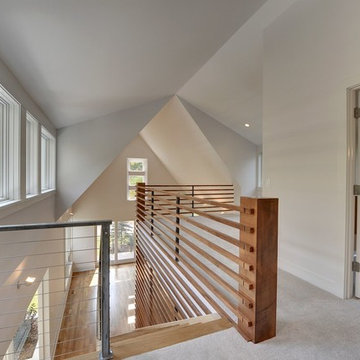Stora fönster: foton, design och inspiration

Fir cabinets pair well with Ceasarstone countertops.
Exempel på ett mellanstort modernt u-kök, med släta luckor, en dubbel diskho, skåp i mellenmörkt trä, svarta vitvaror, betonggolv, bänkskiva i kvarts, vitt stänkskydd, en halv köksö och grått golv
Exempel på ett mellanstort modernt u-kök, med släta luckor, en dubbel diskho, skåp i mellenmörkt trä, svarta vitvaror, betonggolv, bänkskiva i kvarts, vitt stänkskydd, en halv köksö och grått golv

Modern inredning av ett stort allrum med öppen planlösning, med ett musikrum, grå väggar, klinkergolv i keramik, en bred öppen spis och grått golv
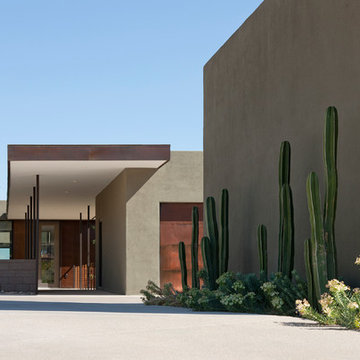
bill timmerman
Inredning av ett modernt hus, med allt i ett plan och stuckatur
Inredning av ett modernt hus, med allt i ett plan och stuckatur
Hitta den rätta lokala yrkespersonen för ditt projekt
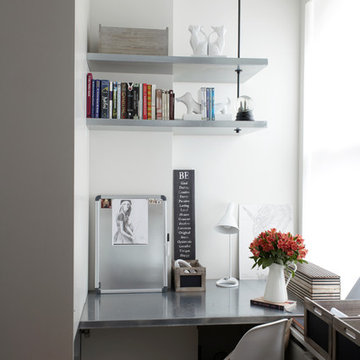
Jason Lindberg
Inredning av ett modernt arbetsrum, med ett inbyggt skrivbord och vita väggar
Inredning av ett modernt arbetsrum, med ett inbyggt skrivbord och vita väggar
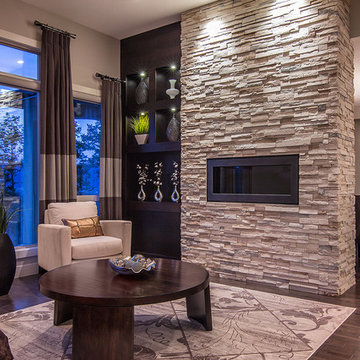
Okanagan Media
Inspiration för ett funkis vardagsrum, med en bred öppen spis, ett finrum, beige väggar, mörkt trägolv och en spiselkrans i sten
Inspiration för ett funkis vardagsrum, med en bred öppen spis, ett finrum, beige väggar, mörkt trägolv och en spiselkrans i sten

The renovation of the Woodland Residence centered around two basic ideas. The first was to open the house to light and views of the surrounding woods. The second, due to a limited budget, was to minimize the amount of new footprint while retaining as much of the existing structure as possible.
The existing house was in dire need of updating. It was a warren of small rooms with long hallways connecting them. This resulted in dark spaces that had little relationship to the exterior. Most of the non bearing walls were demolished in order to allow for a more open concept while dividing the house into clearly defined private and public areas. The new plan is organized around a soaring new cathedral space that cuts through the center of the house, containing the living and family room spaces. A new screened porch extends the family room through a large folding door - completely blurring the line between inside and outside. The other public functions (dining and kitchen) are located adjacently. A massive, off center pivoting door opens to a dramatic entry with views through a new open staircase to the trees beyond. The new floor plan allows for views to the exterior from virtually any position in the house, which reinforces the connection to the outside.
The open concept was continued into the kitchen where the decision was made to eliminate all wall cabinets. This allows for oversized windows, unusual in most kitchens, to wrap the corner dissolving the sense of containment. A large, double-loaded island, capped with a single slab of stone, provides the required storage. A bar and beverage center back up to the family room, allowing for graceful gathering around the kitchen. Windows fill as much wall space as possible; the effect is a comfortable, completely light-filled room that feels like it is nestled among the trees. It has proven to be the center of family activity and the heart of the residence.
Hoachlander Davis Photography
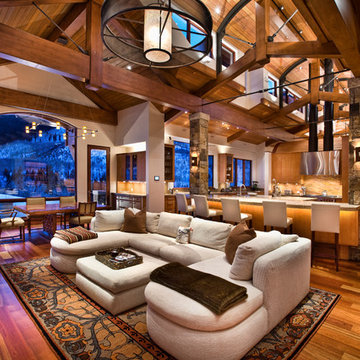
Jigsaw Ranch Family Room By Charles Cunniffe Architects. Photo by Michael Hefferon
Idéer för ett klassiskt allrum med öppen planlösning, med beige väggar och mellanmörkt trägolv
Idéer för ett klassiskt allrum med öppen planlösning, med beige väggar och mellanmörkt trägolv

Photographer: Jay Goodrich
This 2800 sf single-family home was completed in 2009. The clients desired an intimate, yet dynamic family residence that reflected the beauty of the site and the lifestyle of the San Juan Islands. The house was built to be both a place to gather for large dinners with friends and family as well as a cozy home for the couple when they are there alone.
The project is located on a stunning, but cripplingly-restricted site overlooking Griffin Bay on San Juan Island. The most practical area to build was exactly where three beautiful old growth trees had already chosen to live. A prior architect, in a prior design, had proposed chopping them down and building right in the middle of the site. From our perspective, the trees were an important essence of the site and respectfully had to be preserved. As a result we squeezed the programmatic requirements, kept the clients on a square foot restriction and pressed tight against property setbacks.
The delineate concept is a stone wall that sweeps from the parking to the entry, through the house and out the other side, terminating in a hook that nestles the master shower. This is the symbolic and functional shield between the public road and the private living spaces of the home owners. All the primary living spaces and the master suite are on the water side, the remaining rooms are tucked into the hill on the road side of the wall.
Off-setting the solid massing of the stone walls is a pavilion which grabs the views and the light to the south, east and west. Built in a position to be hammered by the winter storms the pavilion, while light and airy in appearance and feeling, is constructed of glass, steel, stout wood timbers and doors with a stone roof and a slate floor. The glass pavilion is anchored by two concrete panel chimneys; the windows are steel framed and the exterior skin is of powder coated steel sheathing.
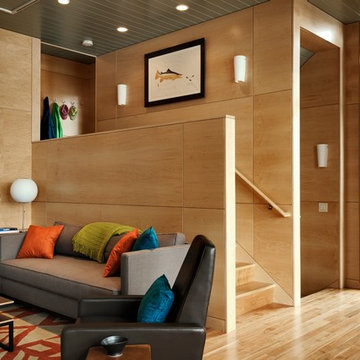
Contemporary living room. Maple veneer plywood walls, and leather Flight recliner from Design Within Reach. Clifton sofa's from Copeland Furniture, Nelson Lotus Table lamp and Bubble Lamp Cigar Pendant, Ossington Coffee tables in walnut to match the custom walnut corner table.
Rob Karosis Photography
www.robkarosis.com
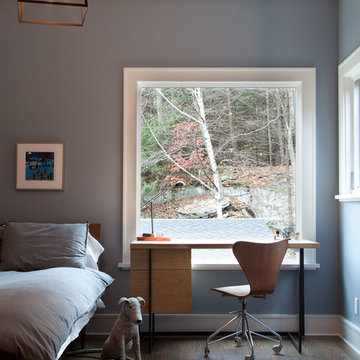
Photos © Rachael L. Stollar
Bild på ett lantligt sovrum, med grå väggar och mörkt trägolv
Bild på ett lantligt sovrum, med grå väggar och mörkt trägolv
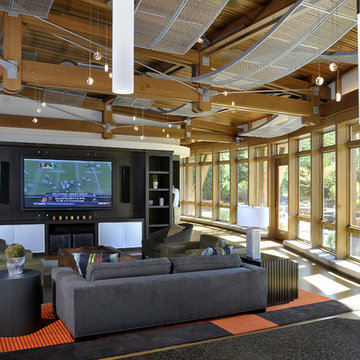
Family recreation building expansion, interior entertainment area
Bild på ett funkis öppen hemmabio, med en väggmonterad TV
Bild på ett funkis öppen hemmabio, med en väggmonterad TV
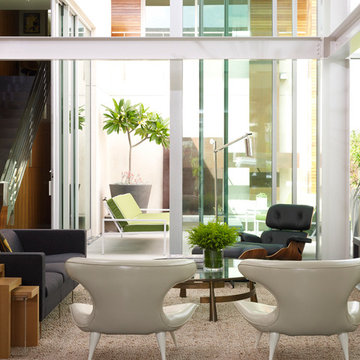
The Charles and Ray Eames lounge chair & ottoman are right at home in this modern living room -- as are the vintage white leather "wing chairs." The wood-clad walls echo the wood found in the Eames chair and provide warmth when contrasted against the glass walls and steel beams. By Kenneth Brown Design.
Hoachlander Davis Photography
Inredning av ett modernt kök med matplats, med vita väggar och mörkt trägolv
Inredning av ett modernt kök med matplats, med vita väggar och mörkt trägolv

An industrial modern design + build project placed among the trees at the top of a hill. More projects at www.IversonSignatureHomes.com
2012 KaDa Photography
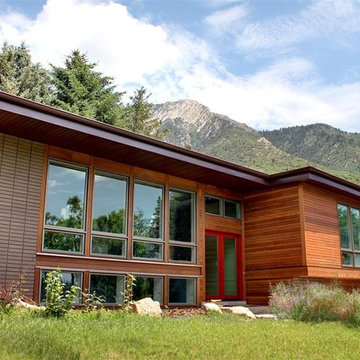
Photo by Renovation Design Group. All rights reserved.
Idéer för ett modernt trähus
Idéer för ett modernt trähus
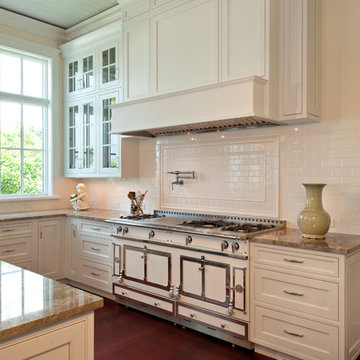
This elegant coastal kitchen has its roots in a cottage style and Allikristé transformed the space into an upscale clean and crisp transitional feel.
Foto på ett mellanstort vintage kök, med stänkskydd i tunnelbanekakel, vita vitvaror, skåp i shakerstil, vita skåp, granitbänkskiva, vitt stänkskydd, mörkt trägolv, en köksö, brunt golv och en dubbel diskho
Foto på ett mellanstort vintage kök, med stänkskydd i tunnelbanekakel, vita vitvaror, skåp i shakerstil, vita skåp, granitbänkskiva, vitt stänkskydd, mörkt trägolv, en köksö, brunt golv och en dubbel diskho
Stora fönster: foton, design och inspiration
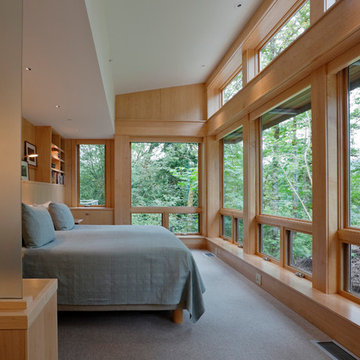
Master Bedroom
Photo by Art Grice
Foto på ett funkis huvudsovrum, med heltäckningsmatta
Foto på ett funkis huvudsovrum, med heltäckningsmatta
6



















