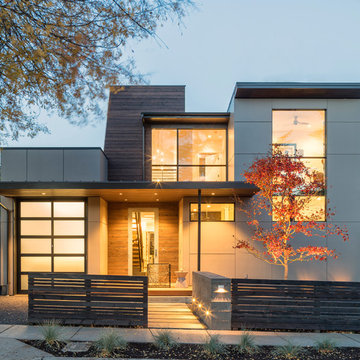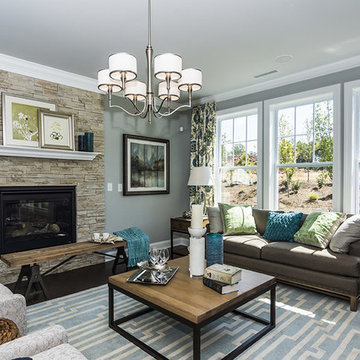Stora fönster: foton, design och inspiration
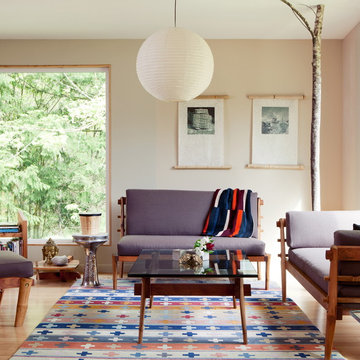
Foto på ett mellanstort orientaliskt vardagsrum, med ett finrum, beige väggar och ljust trägolv
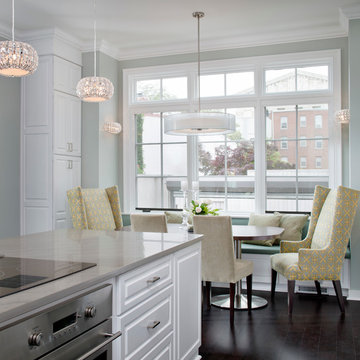
http://www.nicelydonekitchens.com
Inspiration för ett vintage kök och matrum, med luckor med upphöjd panel, vita skåp, rostfria vitvaror och mörkt trägolv
Inspiration för ett vintage kök och matrum, med luckor med upphöjd panel, vita skåp, rostfria vitvaror och mörkt trägolv
Hitta den rätta lokala yrkespersonen för ditt projekt

Raul Garcia
Bild på ett stort funkis grått trähus, med två våningar och pulpettak
Bild på ett stort funkis grått trähus, med två våningar och pulpettak

This remodel of a mid century gem is located in the town of Lincoln, MA a hot bed of modernist homes inspired by Gropius’ own house built nearby in the 1940’s. By the time the house was built, modernism had evolved from the Gropius era, to incorporate the rural vibe of Lincoln with spectacular exposed wooden beams and deep overhangs.
The design rejects the traditional New England house with its enclosing wall and inward posture. The low pitched roofs, open floor plan, and large windows openings connect the house to nature to make the most of its rural setting. The bathroom floor and walls are white Thassos marble.
Photo by: Nat Rea Photography

Photographer: Jay Goodrich
This 2800 sf single-family home was completed in 2009. The clients desired an intimate, yet dynamic family residence that reflected the beauty of the site and the lifestyle of the San Juan Islands. The house was built to be both a place to gather for large dinners with friends and family as well as a cozy home for the couple when they are there alone.
The project is located on a stunning, but cripplingly-restricted site overlooking Griffin Bay on San Juan Island. The most practical area to build was exactly where three beautiful old growth trees had already chosen to live. A prior architect, in a prior design, had proposed chopping them down and building right in the middle of the site. From our perspective, the trees were an important essence of the site and respectfully had to be preserved. As a result we squeezed the programmatic requirements, kept the clients on a square foot restriction and pressed tight against property setbacks.
The delineate concept is a stone wall that sweeps from the parking to the entry, through the house and out the other side, terminating in a hook that nestles the master shower. This is the symbolic and functional shield between the public road and the private living spaces of the home owners. All the primary living spaces and the master suite are on the water side, the remaining rooms are tucked into the hill on the road side of the wall.
Off-setting the solid massing of the stone walls is a pavilion which grabs the views and the light to the south, east and west. Built in a position to be hammered by the winter storms the pavilion, while light and airy in appearance and feeling, is constructed of glass, steel, stout wood timbers and doors with a stone roof and a slate floor. The glass pavilion is anchored by two concrete panel chimneys; the windows are steel framed and the exterior skin is of powder coated steel sheathing.
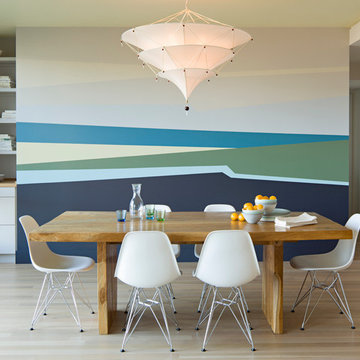
This project was simply furnishing the front room of a small Portland apartment. The apartment is north-facing so we chose a soft yellow for the ceiling to bring in a feeling of warmth and sunlight. The walls are a pale grey, and both colors find their way into the layers of Emily’s abstracted land and sea scape mural.

The Port Ludlow Residence is a compact, 2400 SF modern house located on a wooded waterfront property at the north end of the Hood Canal, a long, fjord-like arm of western Puget Sound. The house creates a simple glazed living space that opens up to become a front porch to the beautiful Hood Canal.
The east-facing house is sited along a high bank, with a wonderful view of the water. The main living volume is completely glazed, with 12-ft. high glass walls facing the view and large, 8-ft.x8-ft. sliding glass doors that open to a slightly raised wood deck, creating a seamless indoor-outdoor space. During the warm summer months, the living area feels like a large, open porch. Anchoring the north end of the living space is a two-story building volume containing several bedrooms and separate his/her office spaces.
The interior finishes are simple and elegant, with IPE wood flooring, zebrawood cabinet doors with mahogany end panels, quartz and limestone countertops, and Douglas Fir trim and doors. Exterior materials are completely maintenance-free: metal siding and aluminum windows and doors. The metal siding has an alternating pattern using two different siding profiles.
The house has a number of sustainable or “green” building features, including 2x8 construction (40% greater insulation value); generous glass areas to provide natural lighting and ventilation; large overhangs for sun and rain protection; metal siding (recycled steel) for maximum durability, and a heat pump mechanical system for maximum energy efficiency. Sustainable interior finish materials include wood cabinets, linoleum floors, low-VOC paints, and natural wool carpet.

Idéer för funkis flerfärgade hus, med tre eller fler plan, blandad fasad och platt tak
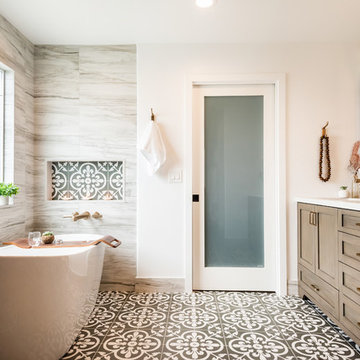
Foto på ett maritimt vit en-suite badrum, med skåp i shakerstil, skåp i mellenmörkt trä, ett fristående badkar, flerfärgad kakel, vita väggar och flerfärgat golv
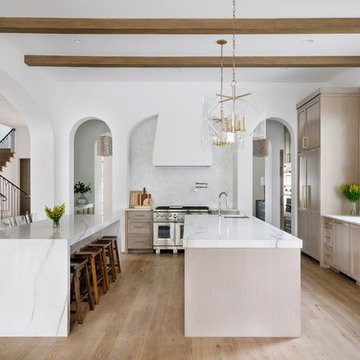
Photography by Chase Daniel
Exempel på ett klassiskt vit vitt u-kök, med en undermonterad diskho, skåp i shakerstil, skåp i ljust trä, vitt stänkskydd, rostfria vitvaror, mellanmörkt trägolv, flera köksöar och brunt golv
Exempel på ett klassiskt vit vitt u-kök, med en undermonterad diskho, skåp i shakerstil, skåp i ljust trä, vitt stänkskydd, rostfria vitvaror, mellanmörkt trägolv, flera köksöar och brunt golv

Modern Farmhouse designed for entertainment and gatherings. French doors leading into the main part of the home and trim details everywhere. Shiplap, board and batten, tray ceiling details, custom barrel tables are all part of this modern farmhouse design.
Half bath with a custom vanity. Clean modern windows. Living room has a fireplace with custom cabinets and custom barn beam mantel with ship lap above. The Master Bath has a beautiful tub for soaking and a spacious walk in shower. Front entry has a beautiful custom ceiling treatment.
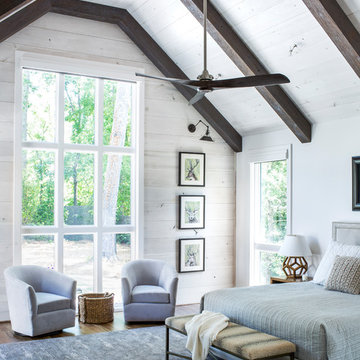
Photo by Jeff Herr Photography.
Foto på ett lantligt huvudsovrum, med vita väggar och mörkt trägolv
Foto på ett lantligt huvudsovrum, med vita väggar och mörkt trägolv

Inspiration för stora exotiska vitt kök, med en undermonterad diskho, skåp i shakerstil, vita skåp, flerfärgad stänkskydd, stänkskydd i stickkakel, rostfria vitvaror, mörkt trägolv, en köksö, brunt golv och bänkskiva i koppar
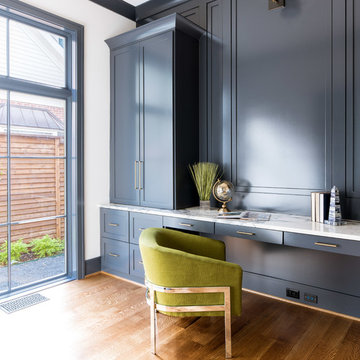
Costa Christ Media
Idéer för vintage hemmabibliotek, med vita väggar, mellanmörkt trägolv och ett inbyggt skrivbord
Idéer för vintage hemmabibliotek, med vita väggar, mellanmörkt trägolv och ett inbyggt skrivbord
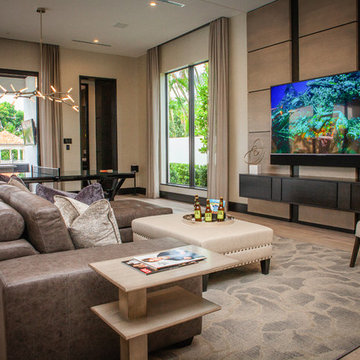
Inredning av ett modernt allrum, med beige väggar, mellanmörkt trägolv, en väggmonterad TV och ett spelrum
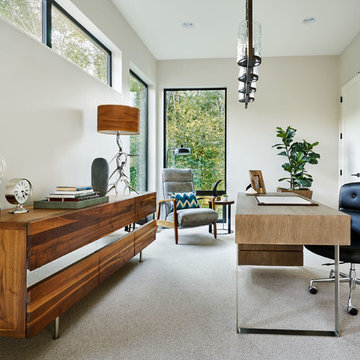
Idéer för ett modernt hemmabibliotek, med grå väggar, heltäckningsmatta, ett fristående skrivbord och grått golv
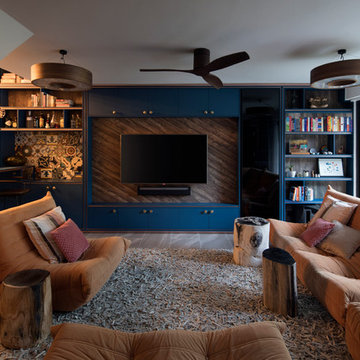
Inspiration för ett orientaliskt separat vardagsrum, med vita väggar, en väggmonterad TV och brunt golv
Stora fönster: foton, design och inspiration
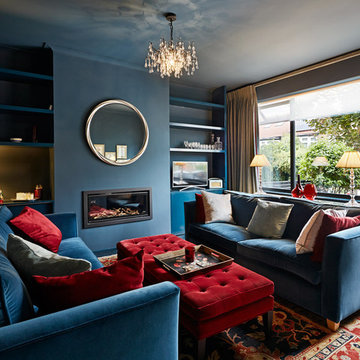
Developed as a Project Architect for Mulroy Architects
Photographs: Joakim Boren
Idéer för mellanstora vintage separata vardagsrum, med ett finrum, blå väggar, ljust trägolv, en bred öppen spis, en fristående TV och beiget golv
Idéer för mellanstora vintage separata vardagsrum, med ett finrum, blå väggar, ljust trägolv, en bred öppen spis, en fristående TV och beiget golv
2



















