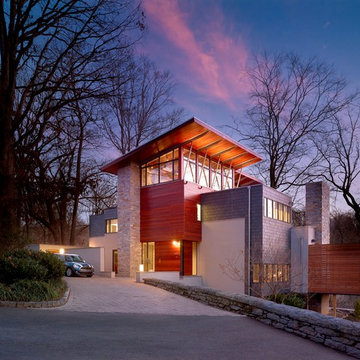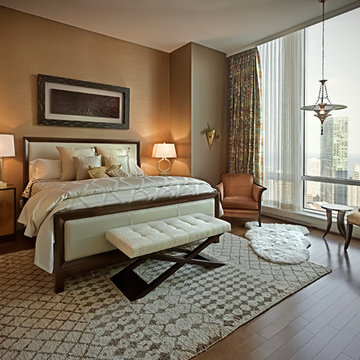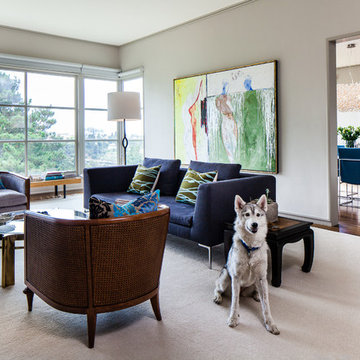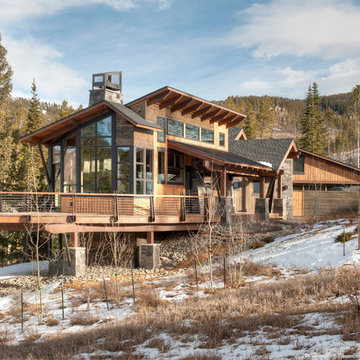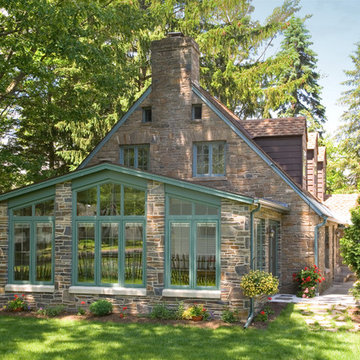Stora fönster: foton, design och inspiration
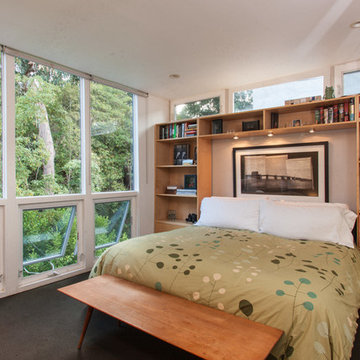
Shawn Bishop
Idéer för att renovera ett funkis sovrum, med vita väggar och svart golv
Idéer för att renovera ett funkis sovrum, med vita väggar och svart golv
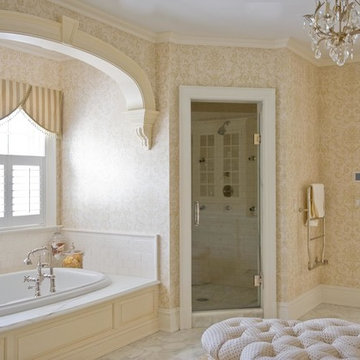
Exempel på ett klassiskt badrum, med luckor med upphöjd panel, ett platsbyggt badkar, en dusch i en alkov, vit kakel och tunnelbanekakel
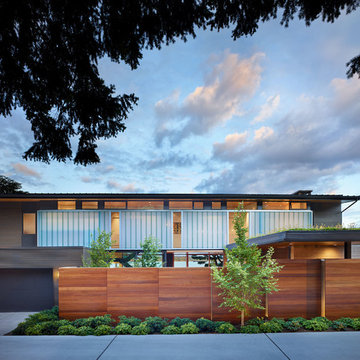
Contractor: Prestige Residential Construction; Interior Design: NB Design Group; Photo: Benjamin Benschneider
50 tals inredning av ett hus, med två våningar
50 tals inredning av ett hus, med två våningar
Hitta den rätta lokala yrkespersonen för ditt projekt
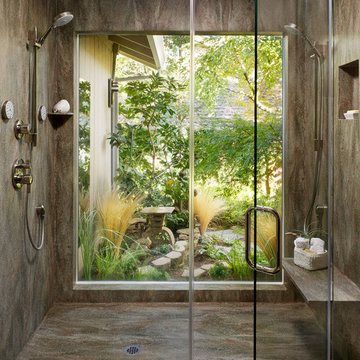
This custom Corian® Shower was Fabricated and Installed by Signature Surfaces, Sacramento CA.
Idéer för ett modernt badrum, med en dubbeldusch
Idéer för ett modernt badrum, med en dubbeldusch
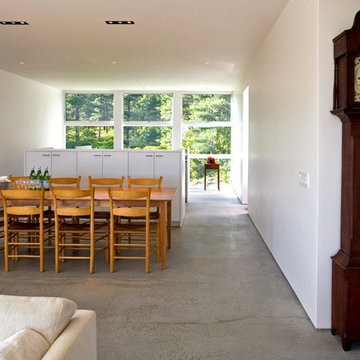
Clients who had lived many years in a treasured 19th century cape sought a significant change in lifestyle. A spectacular site, a restrictive budget, and a desire for an unapologetically contemporary house were parameters which deeply influenced the design solution. The sober expression of the house nevertheless responds intentionally to the climatic demands of its site, and is clad humbly in the most traditional of New England building materials, the local white cedar shingle.
Architect: Bruce Norelius
Builder: Peacock Builders
Photography: Sandy Agrafiotis
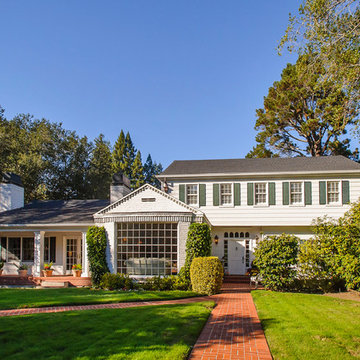
Dennis Mayer Photography
Foto på ett vintage vitt trähus, med två våningar
Foto på ett vintage vitt trähus, med två våningar
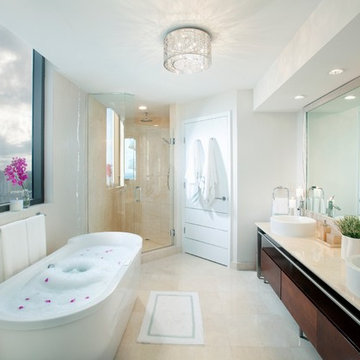
Residential interior design project in Miami, Florida - DKOR Interiors - Interior Designers - Miami
Modern inredning av ett badrum, med ett fristående badkar och ett fristående handfat
Modern inredning av ett badrum, med ett fristående badkar och ett fristående handfat

Willoughby Way Great Room with Massive Stone Fireplace by Charles Cunniffe Architects http://cunniffe.com/projects/willoughby-way/ Photo by David O. Marlow

Photographer: Jay Goodrich
This 2800 sf single-family home was completed in 2009. The clients desired an intimate, yet dynamic family residence that reflected the beauty of the site and the lifestyle of the San Juan Islands. The house was built to be both a place to gather for large dinners with friends and family as well as a cozy home for the couple when they are there alone.
The project is located on a stunning, but cripplingly-restricted site overlooking Griffin Bay on San Juan Island. The most practical area to build was exactly where three beautiful old growth trees had already chosen to live. A prior architect, in a prior design, had proposed chopping them down and building right in the middle of the site. From our perspective, the trees were an important essence of the site and respectfully had to be preserved. As a result we squeezed the programmatic requirements, kept the clients on a square foot restriction and pressed tight against property setbacks.
The delineate concept is a stone wall that sweeps from the parking to the entry, through the house and out the other side, terminating in a hook that nestles the master shower. This is the symbolic and functional shield between the public road and the private living spaces of the home owners. All the primary living spaces and the master suite are on the water side, the remaining rooms are tucked into the hill on the road side of the wall.
Off-setting the solid massing of the stone walls is a pavilion which grabs the views and the light to the south, east and west. Built in a position to be hammered by the winter storms the pavilion, while light and airy in appearance and feeling, is constructed of glass, steel, stout wood timbers and doors with a stone roof and a slate floor. The glass pavilion is anchored by two concrete panel chimneys; the windows are steel framed and the exterior skin is of powder coated steel sheathing.
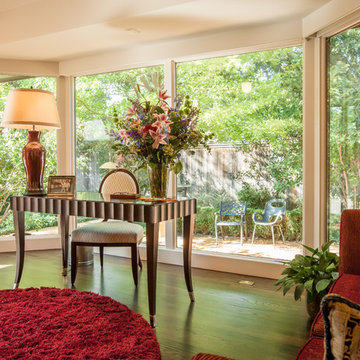
LAIR Architectural + Interior Photography
Idéer för att renovera ett funkis arbetsrum, med mörkt trägolv och ett fristående skrivbord
Idéer för att renovera ett funkis arbetsrum, med mörkt trägolv och ett fristående skrivbord
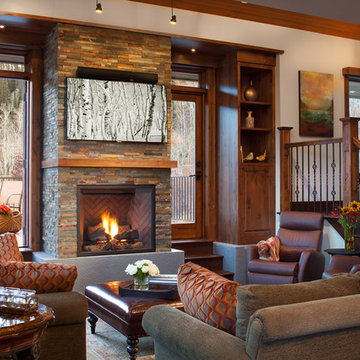
David Patterson Photography
Bild på ett rustikt vardagsrum, med en standard öppen spis och en spiselkrans i sten
Bild på ett rustikt vardagsrum, med en standard öppen spis och en spiselkrans i sten
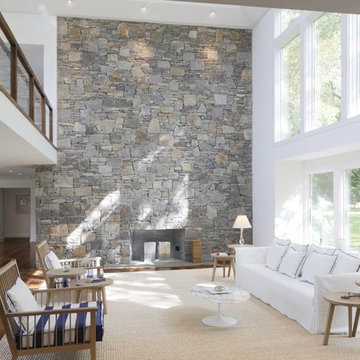
The star of the living room, a 40-foot hearth that anchors the home both inside and out, serves as a divider of public and private spaces. The owner dreamed of a natural field stone loose laid fireplace by a local Long Island craftsman. It provides a beautiful, textured focal point that suits the context of the home. Floor to ceiling windows bring light and views, while an open hall balcony above is encased in glass and natural reclaimed wood. Photography by Adrian Wilson
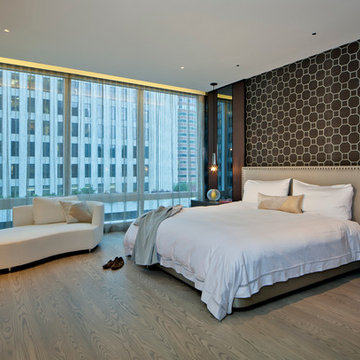
Designer: Cindy Bayon of Muratore
Contractor: Muratore Corp
Photographer: Scott Hargis
Idéer för att renovera ett funkis sovrum, med flerfärgade väggar och mörkt trägolv
Idéer för att renovera ett funkis sovrum, med flerfärgade väggar och mörkt trägolv
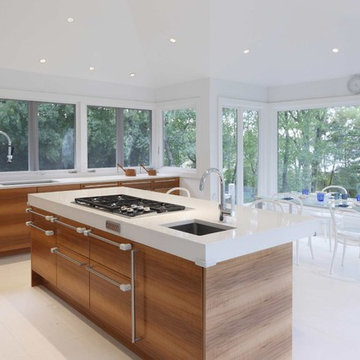
A contemporary custom kitchen cabinet system by Boffi in natural wood holds court in the eat-in kitchen amongst stunning views, white marble counters and floor, and top of the line appliances. Beyond being highly functional for the home chef, the cabinets add a warm visual accent that brings the wooded outdoors inside. Phtography by Adrian Wilson
Stora fönster: foton, design och inspiration
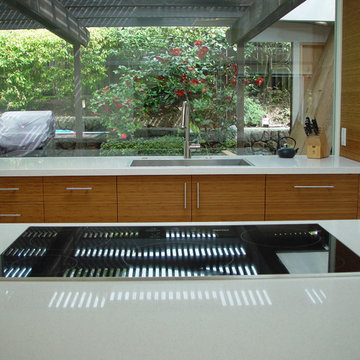
Looking across the peninsula toward the sink and bamboo cabinetry at the window wall in an Eichler mid century modern home in Lucas Valley (San Rafael, CA).
Thom Harrison - AlterECO, inc.
7



















