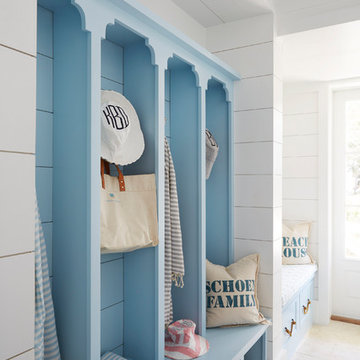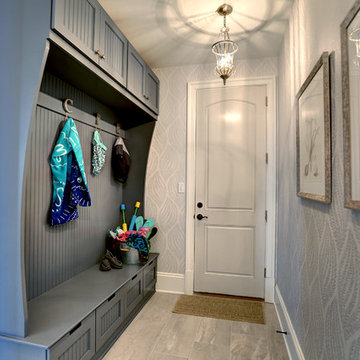501 384 foton på entré
Sortera efter:
Budget
Sortera efter:Populärt i dag
141 - 160 av 501 384 foton

Foto på ett stort funkis kapprum, med grå väggar, klinkergolv i porslin och grått golv

Ann Parris
Idéer för ett lantligt kapprum, med vita väggar, ljust trägolv, en enkeldörr, mörk trädörr och brunt golv
Idéer för ett lantligt kapprum, med vita väggar, ljust trägolv, en enkeldörr, mörk trädörr och brunt golv
Hitta den rätta lokala yrkespersonen för ditt projekt
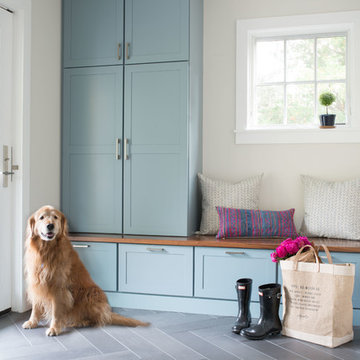
Jessica Delaney Photography
Inspiration för ett maritimt kapprum, med vita väggar, en enkeldörr, glasdörr och grått golv
Inspiration för ett maritimt kapprum, med vita väggar, en enkeldörr, glasdörr och grått golv

This very busy family of five needed a convenient place to drop coats, shoes and bookbags near the active side entrance of their home. Creating a mudroom space was an essential part of a larger renovation project we were hired to design which included a kitchen, family room, butler’s pantry, home office, laundry room, and powder room. These additional spaces, including the new mudroom, did not exist previously and were created from the home’s existing square footage.
The location of the mudroom provides convenient access from the entry door and creates a roomy hallway that allows an easy transition between the family room and laundry room. This space also is used to access the back staircase leading to the second floor addition which includes a bedroom, full bath, and a second office.
The color pallet features peaceful shades of blue-greys and neutrals accented with textural storage baskets. On one side of the hallway floor-to-ceiling cabinetry provides an abundance of vital closed storage, while the other side features a traditional mudroom design with coat hooks, open cubbies, shoe storage and a long bench. The cubbies above and below the bench were specifically designed to accommodate baskets to make storage accessible and tidy. The stained wood bench seat adds warmth and contrast to the blue-grey paint. The desk area at the end closest to the door provides a charging station for mobile devices and serves as a handy landing spot for mail and keys. The open area under the desktop is perfect for the dog bowls.
Photo: Peter Krupenye
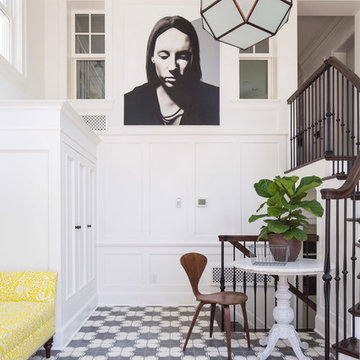
Martha O'Hara Interiors, Interior Design & Photo Styling | John Kraemer & Sons, Remodel | Troy Thies, Photography
Please Note: All “related,” “similar,” and “sponsored” products tagged or listed by Houzz are not actual products pictured. They have not been approved by Martha O’Hara Interiors nor any of the professionals credited. For information about our work, please contact design@oharainteriors.com.

This entry way is truly luxurious with a charming locker system with drawers below and cubbies over head, the catch all with a cabinet and drawer (so keys and things will always have a home), and the herringbone installed tile on the floor make this space super convenient for families on the go with all your belongings right where you need them.

Christian J Anderson Photography
Inredning av en modern mellanstor foajé, med grå väggar, en enkeldörr, mörk trädörr, mellanmörkt trägolv och brunt golv
Inredning av en modern mellanstor foajé, med grå väggar, en enkeldörr, mörk trädörr, mellanmörkt trägolv och brunt golv

Reagen Taylor
Idéer för ett litet 60 tals kapprum, med vita väggar, mellanmörkt trägolv, en enkeldörr och mellanmörk trädörr
Idéer för ett litet 60 tals kapprum, med vita väggar, mellanmörkt trägolv, en enkeldörr och mellanmörk trädörr

Bild på en mellanstor vintage foajé, med beige väggar, mörkt trägolv, en enkeldörr, en vit dörr och brunt golv
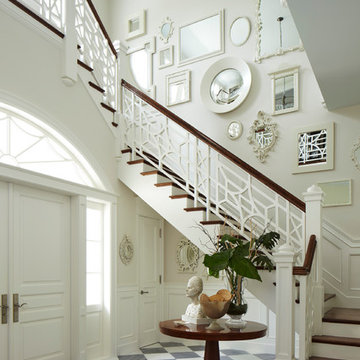
Klassisk inredning av en foajé, med vita väggar, en dubbeldörr och en vit dörr

Dramatic foyer with wood stairway leading to second floor. The staircase and two story entry have been finished with white walls and molding for a grand and memorable foyer. Linfield Design placed modern contrasting art in blues and grays above the staircase to add interest and color. A simple glass console table is located at the foot of the stairs with candle holders and a modern sculpture accessory. From the foyer you enter the living room through a large expansive archway that also adds to the dramatic feel of the entryway. These molding and trim finished are an fairly inexpensive way to upgrade a foyer and give your home a grand entrance.

Design & Build Team: Anchor Builders,
Photographer: Andrea Rugg Photography
Idéer för mellanstora vintage kapprum, med vita väggar, klinkergolv i porslin och svart golv
Idéer för mellanstora vintage kapprum, med vita väggar, klinkergolv i porslin och svart golv
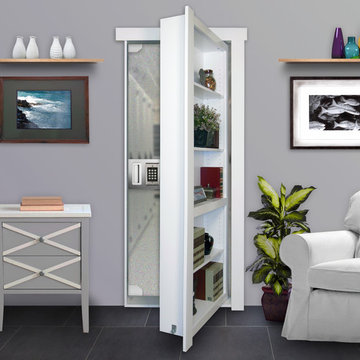
Opening of an entrance to a panic room through a hidden door.
Bild på en stor vintage foajé, med en enkeldörr
Bild på en stor vintage foajé, med en enkeldörr
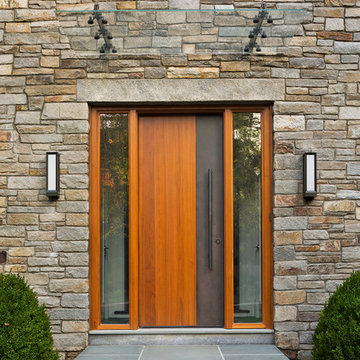
Michael Moran/OTTO photography
We took a predictable suburban spec house and transformed it into a unique home of enduring value and family-centered design. The existing footprint was expanded where it needed it most: in the family and kitchen area, creating a large square room with open views to a protected nature preserve abutting the property. An unexpected glass canopy and teak entry door are clues that what lies beyond is hardly commonplace.
The design challenge was to infuse modern-day functionality and architectural quality into a spec house. Working in partnership with Gary Cruz Studio, we designed the pared down, art-filled interiors with the goal of creating comfortable, purposeful living environments. We also sought to integrate the existing pool and rear deck into the overall building design, extending the usable space outside as a screened-in porch, a dining terrace, and a seating area around a stone fire pit.
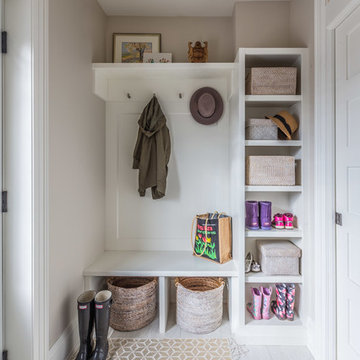
This small mudroom is at the back entrance of the house adjacent to a three piece bathroom. With open storage for easy access, this small space is packed with function for the growing family.
501 384 foton på entré

Idéer för en stor klassisk foajé, med grå väggar, mellanmörkt trägolv, brunt golv och mellanmörk trädörr
8


