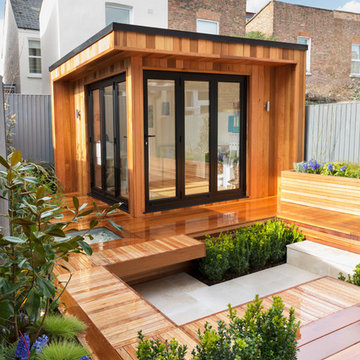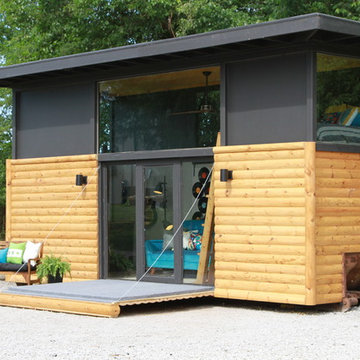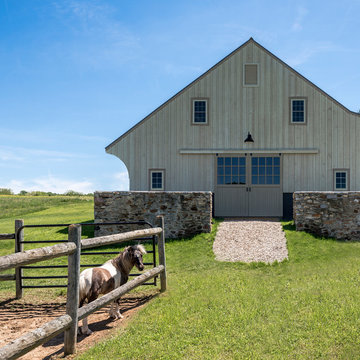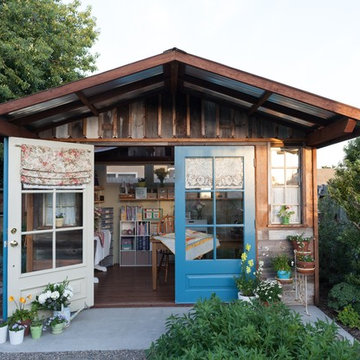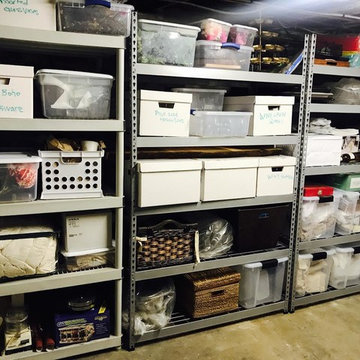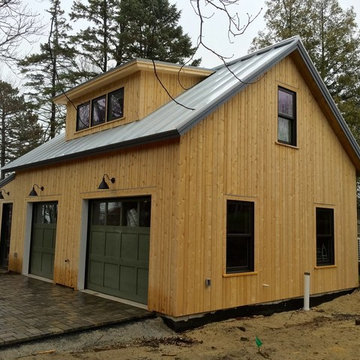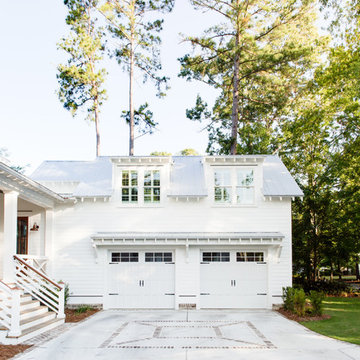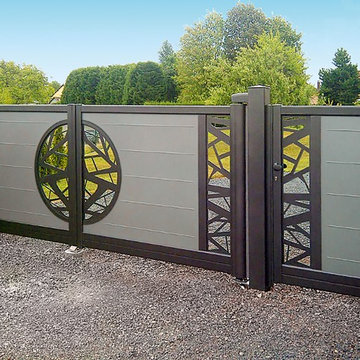149 403 foton på garage och förråd
Sortera efter:
Budget
Sortera efter:Populärt i dag
121 - 140 av 149 403 foton
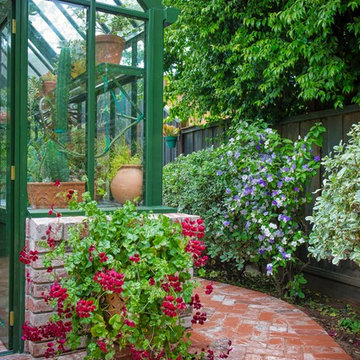
Photography by Brent Bear
Idéer för en mellanstor klassisk fristående garage och förråd, med växthus
Idéer för en mellanstor klassisk fristående garage och förråd, med växthus
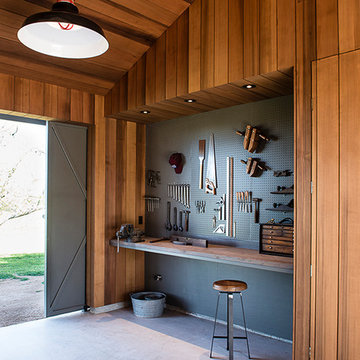
Photo by Casey Woods
Inspiration för ett mellanstort lantligt tillbyggt kontor, studio eller verkstad
Inspiration för ett mellanstort lantligt tillbyggt kontor, studio eller verkstad

Walton on Thames - Bespoke built garden room = 7. 5 mtrs x 4.5 mtrs garden room with open area and hidden storage.
Modern inredning av ett mellanstort fristående kontor, studio eller verkstad
Modern inredning av ett mellanstort fristående kontor, studio eller verkstad
Hitta den rätta lokala yrkespersonen för ditt projekt

Hillersdon Avenue is a magnificent article 2 protected house built in 1899.
Our brief was to extend and remodel the house to better suit a modern family and their needs, without destroying the architectural heritage of the property. From the outset our approach was to extend the space within the existing volume rather than extend the property outside its intended boundaries. It was our central aim to make our interventions appear as if they had always been part of the house.
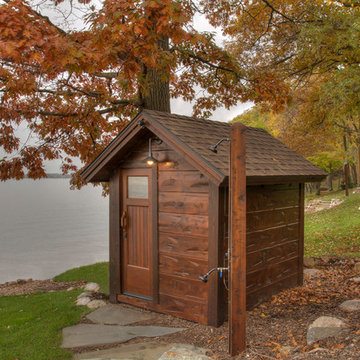
Bild på ett mellanstort rustikt fristående trädgårdsskjul
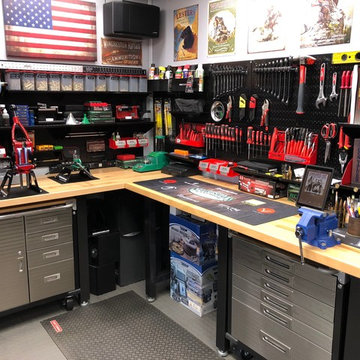
Workbench Heaven! This new, well organized workspace is opened for business! The Wall Control Pegboard System puts your tools right where you can see them so no time is wasted digging through drawers and tool boxes. The all-steel construction creates a heavy-duty tool storage solution so you can max out your space with lots of heavy tools. Thanks for the great customer photo Marc! #WallControl #Pegboard #DIY #ToolStorage
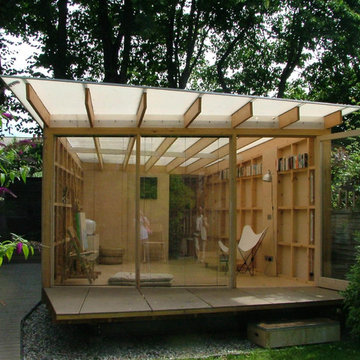
Ullmayer & Sylvester
Foto på ett mellanstort funkis fristående kontor, studio eller verkstad
Foto på ett mellanstort funkis fristående kontor, studio eller verkstad

What our clients needed:
• Create a garden folly that doubles as a well-built shed for crafts and storage.
• Size the structure large enough for comfortable storage without dominating the garden.
• Discreetly locate the shed in the far corner of the rear yard while maintaining existing trees.
• Ensure that the structure is protected from the weather and carefully detailed to deter access of wildlife and rodents.
FUNCTION
• Construct the shed slab close to grade to permit easy access for bicycle storage, while building shed walls above grade to ensure against termites and dryrot.
• Install a French door and operable casement windows to admit plenty of daylight and provide views to the garden.
• Include rugged built-in work bench, shelves, bike racks and tool storage for a rustic well-organized and efficient space.
• Incorporate GFIC electrical service for safe access to power at this distant corner of the yard.
• Position energy-efficient interior lighting to ensure space can be used year-round.
• Switch control of exterior light from house and from shed for ease of command.
AESTHETICS
• Design and detail the shed to coordinate with the Arts and Crafts style house.
• Include an arbor for future flowering vines, further softening the shed’s garden presence.
• Simple and rustic interior surfaces ensure that the space is easy to clean.
• Create an aged and softly weathered appearance, and protect the exterior siding by finishing the cedar with a custom-colored semi-transparent stain.
INNOVATIVE MATERIALS AND CONSTRUCTION
• Factory-built components were pre-assembled to allow for a speedy assembly and for a shorter on-site construction schedule.
• Each component was easily transported through the yard without disturbing garden features.
• Decorative exterior trim frames the door and windows, while a simpler trim is used inside the unadorned shed.
OBSTACLE OVERCOME
• The structure is located in the corner of the yard to avoid disturbance of a curly willow tree.
• The low-profile structure is positioned close to property lines while staying beneath the allowable daylight plane for structures.
• To comply with daylight plane close to fence, the roof form combines hip and gable forms, with door located at gable end.
• The height of the modest interior is maximized, without exceeding the allowable building height.
CRAFTSMANSHIP
• The concrete slab was precisely formed and finished for ease of shed assembly before the factory-built components were delivered to site.
• Precision planning meant the pre-framed door fit exactly between raised concrete curb.
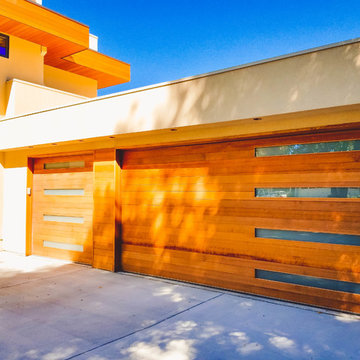
The Loveland by American Garage Door in clear cedar siding with obscured glass windows
Inredning av en modern stor tillbyggd trebils garage och förråd
Inredning av en modern stor tillbyggd trebils garage och förråd
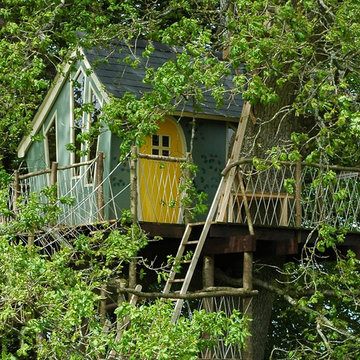
Treehouse designed and built by Peter O'Brien of PLAN EDEN Garden & Treehouse Design. The treehouse design is based on the works of Dr. Zeuss
Inspiration för små klassiska garager och förråd
Inspiration för små klassiska garager och förråd
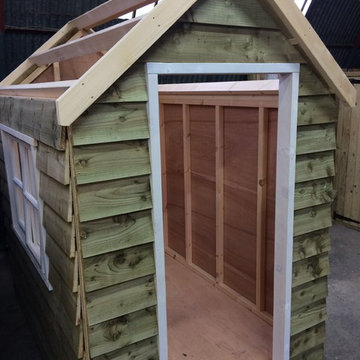
Taken by our craftsmen after completing the Weatherboard cladding. Next up...the roof.
Klassisk inredning av ett mellanstort fristående trädgårdsskjul
Klassisk inredning av ett mellanstort fristående trädgårdsskjul
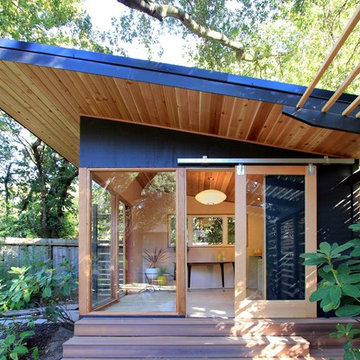
Redwood Builders had the pleasure of working with leading SF based architects Seth and Melissa Hanley of Design Blitz to create a sleek and modern backyard "Shudio" structure. Located in their backyard in Sebastopol, the Shudio replaced a falling-down potting shed and brings the best of his-and-hers space planning: a painting studio for her and a beer brewing shed for him. During their frequent backyard parties (which often host more than 90 guests) the Shudio transforms into a bar with easy through traffic and a built in keg-orator. The finishes are simple with the primary surface being charcoal painted T111 with accents of western red cedar and a white washed ash plywood interior. The sliding barn doors and trim are constructed of California redwood. The trellis with its varied pattern creates a shadow pattern that changes throughout the day. The trellis helps to enclose the informal patio (decomposed granite) and provide privacy from neighboring properties. Existing mature rhododendrons were prioritized in the design and protected in place where possible.
149 403 foton på garage och förråd
7
