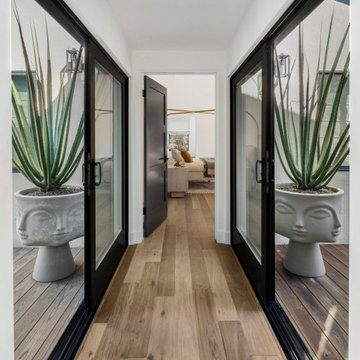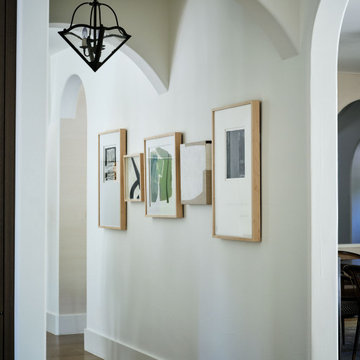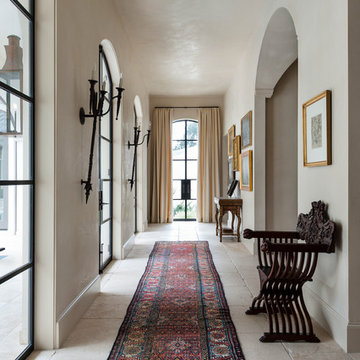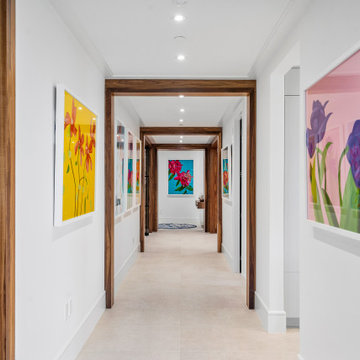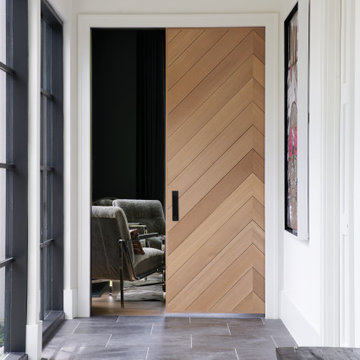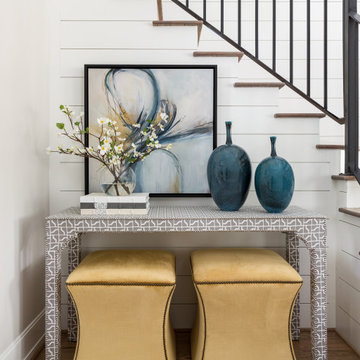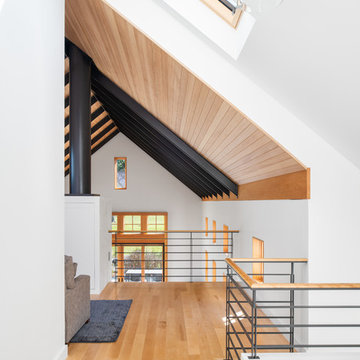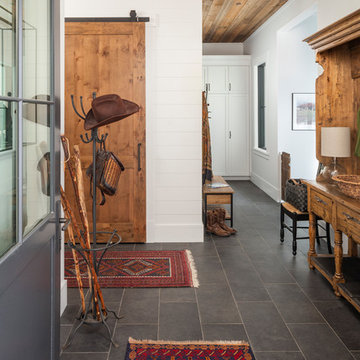311 105 foton på hall
Sortera efter:
Budget
Sortera efter:Populärt i dag
1 - 20 av 311 105 foton

Our clients wanted to add on to their 1950's ranch house, but weren't sure whether to go up or out. We convinced them to go out, adding a Primary Suite addition with bathroom, walk-in closet, and spacious Bedroom with vaulted ceiling. To connect the addition with the main house, we provided plenty of light and a built-in bookshelf with detailed pendant at the end of the hall. The clients' style was decidedly peaceful, so we created a wet-room with green glass tile, a door to a small private garden, and a large fir slider door from the bedroom to a spacious deck. We also used Yakisugi siding on the exterior, adding depth and warmth to the addition. Our clients love using the tub while looking out on their private paradise!
Hitta den rätta lokala yrkespersonen för ditt projekt

{www.traceyaytonphotography.com}
Inspiration för en mellanstor vintage hall, med grå väggar och mellanmörkt trägolv
Inspiration för en mellanstor vintage hall, med grå väggar och mellanmörkt trägolv

A hallway was notched out of the large master bedroom suite space, connecting all three rooms in the suite. Since there were no closets in the bedroom, spacious "his and hers" closets were added to the hallway. A crystal chandelier continues the elegance and echoes the crystal chandeliers in the bathroom and bedroom.

Idéer för att renovera en stor lantlig hall, med vita väggar, mörkt trägolv och brunt golv

Photo by Casey Woods
Inredning av en lantlig mellanstor hall, med bruna väggar, betonggolv och grått golv
Inredning av en lantlig mellanstor hall, med bruna väggar, betonggolv och grått golv

In this NYC pied-à-terre new build for empty nesters, architectural details, strategic lighting, dramatic wallpapers, and bespoke furnishings converge to offer an exquisite space for entertaining and relaxation.
This exquisite console table is complemented by wall sconces in antique gold tones and a large gold-framed mirror. Thoughtfully curated decor adds a touch of luxury, creating a harmonious blend of sophistication and style.
---
Our interior design service area is all of New York City including the Upper East Side and Upper West Side, as well as the Hamptons, Scarsdale, Mamaroneck, Rye, Rye City, Edgemont, Harrison, Bronxville, and Greenwich CT.
For more about Darci Hether, see here: https://darcihether.com/
To learn more about this project, see here: https://darcihether.com/portfolio/bespoke-nyc-pied-à-terre-interior-design
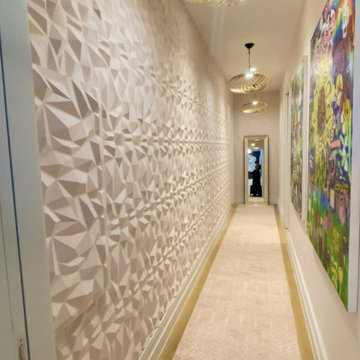
Icebery PVC panel painted in Benjaman Moore Propsal Pink
Idéer för att renovera en stor eklektisk hall, med rosa väggar
Idéer för att renovera en stor eklektisk hall, med rosa väggar
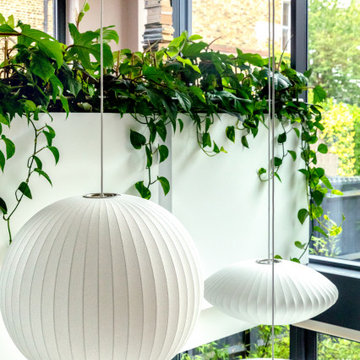
Feature pendant lights and bespoke planters build around existing banister
Idéer för att renovera en funkis hall
Idéer för att renovera en funkis hall

Not many mudrooms have the ambience of an art gallery, but this cleverly designed area has white oak cubbies and cabinets for storage and a custom wall frame at right that features rotating artwork. The flooring is European oak.
Project Details // Now and Zen
Renovation, Paradise Valley, Arizona
Architecture: Drewett Works
Builder: Brimley Development
Interior Designer: Ownby Design
Photographer: Dino Tonn
Millwork: Rysso Peters
Limestone (Demitasse) flooring and walls: Solstice Stone
Windows (Arcadia): Elevation Window & Door
https://www.drewettworks.com/now-and-zen/

Victorian conversion, communal area, ground floor entrance/hallway.
Foto på en liten eklektisk hall, med blå väggar, heltäckningsmatta och beiget golv
Foto på en liten eklektisk hall, med blå väggar, heltäckningsmatta och beiget golv
311 105 foton på hall
1
