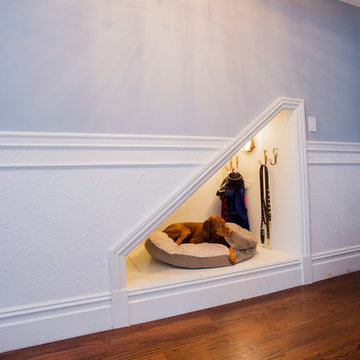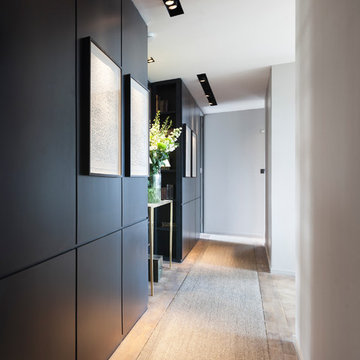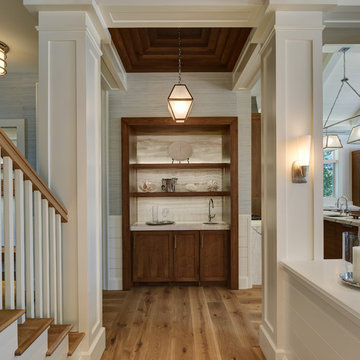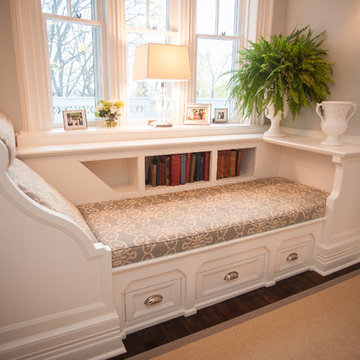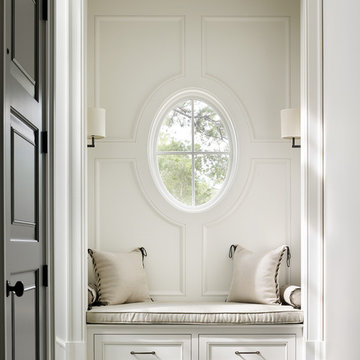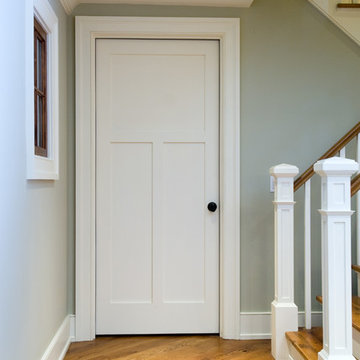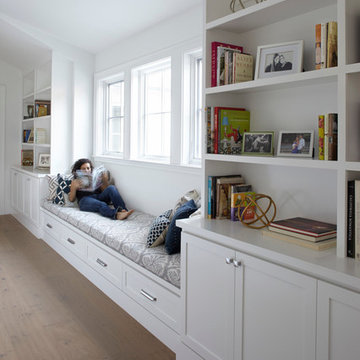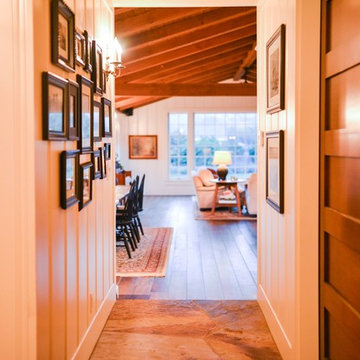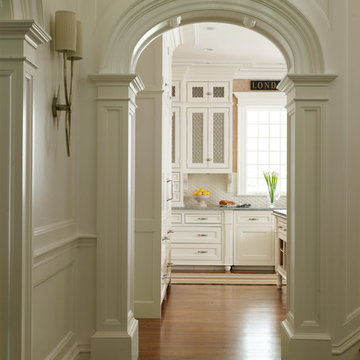311 193 foton på hall
Sortera efter:
Budget
Sortera efter:Populärt i dag
21 - 40 av 311 193 foton
Hitta den rätta lokala yrkespersonen för ditt projekt
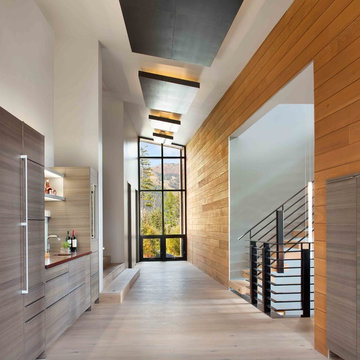
Gibeon Photography
Inredning av en modern stor hall, med bruna väggar och ljust trägolv
Inredning av en modern stor hall, med bruna väggar och ljust trägolv
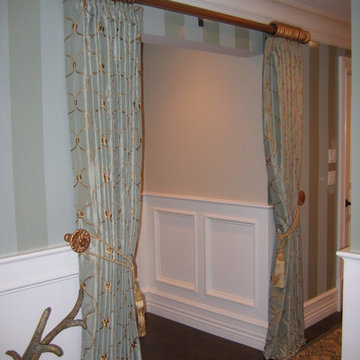
Interior draperies denote and separate different areas of the home. An embroidered faux silk fabric coordinating with the wall color greatly accentuates these draperies, as well as the room’s accompanying draperies and roman shades. The decorative gold drapery hardware contains a fluted rod, ornamented finials, and decorative hold backs accompanied with gold tassel tie backs, all repeated from the fabric’s gold embroidery. These draperies genuinely compliment the crown & base mouldings, the wainscoting, and naturally correlating with the grand striped walls. Stairwell entries which contain custom draperies stand altogether impressive.

Dana Greene Photography
Foto på en mellanstor vintage hall, med vita väggar och kalkstensgolv
Foto på en mellanstor vintage hall, med vita väggar och kalkstensgolv
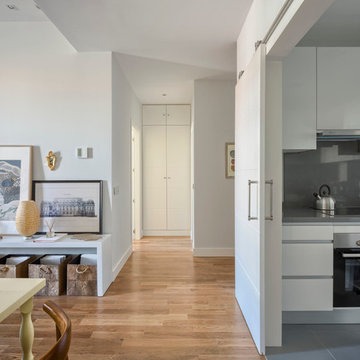
www.masfotogenica.com
Fotografía: masfotogenica fotografia
Idéer för en mellanstor eklektisk hall, med vita väggar och mellanmörkt trägolv
Idéer för en mellanstor eklektisk hall, med vita väggar och mellanmörkt trägolv

Entryway design with blue door from Osmond Designs.
Klassisk inredning av en hall, med beige väggar, ljust trägolv och beiget golv
Klassisk inredning av en hall, med beige väggar, ljust trägolv och beiget golv
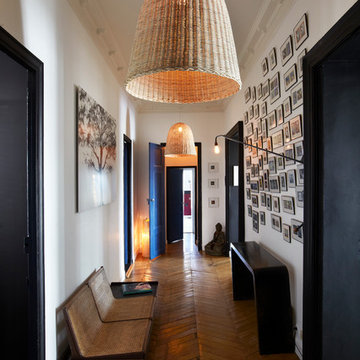
Francis Amiand : http://www.francisamiand.com
Foto på en stor funkis hall, med vita väggar och mellanmörkt trägolv
Foto på en stor funkis hall, med vita väggar och mellanmörkt trägolv

Spoutnik Architecture - photos Pierre Séron
Inredning av en modern mellanstor hall, med vita väggar och ljust trägolv
Inredning av en modern mellanstor hall, med vita väggar och ljust trägolv
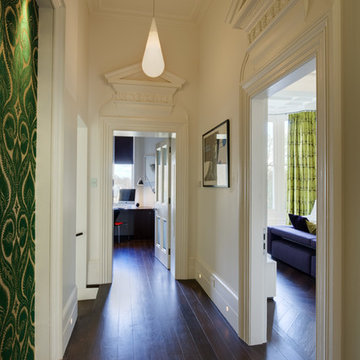
We were commissioned to transform a large run-down flat occupying the ground floor and basement of a grand house in Hampstead into a spectacular contemporary apartment.
The property was originally built for a gentleman artist in the 1870s who installed various features including the gothic panelling and stained glass in the living room, acquired from a French church.
Since its conversion into a boarding house soon after the First World War, and then flats in the 1960s, hardly any remedial work had been undertaken and the property was in a parlous state.
Photography: Bruce Heming

Bulletin Board in hall and bench for putting on shoes
Retro inredning av en mellanstor hall, med grå väggar, ljust trägolv och beiget golv
Retro inredning av en mellanstor hall, med grå väggar, ljust trägolv och beiget golv
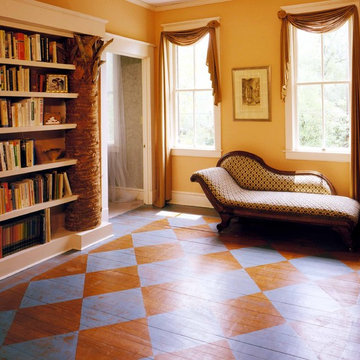
These are real Palmetto Trees that we used in the bookcases
Idéer för att renovera en mellanstor eklektisk hall, med målat trägolv och flerfärgat golv
Idéer för att renovera en mellanstor eklektisk hall, med målat trägolv och flerfärgat golv
311 193 foton på hall
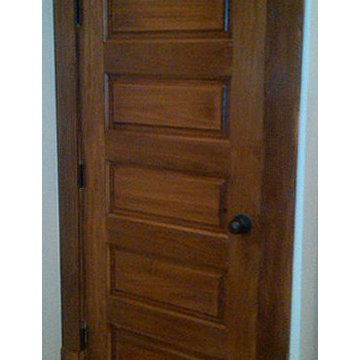
This is a photo provided to us by one of our customers. It is a Poplar horizontal 5-panel solid wood door. This design is excellent for colonial, country, and craftsman style homes. As you can see, Poplar can be easily stained to match about any color you desire.
We can provide this door in any size, any wood species, and any type of interior or exterior door you want.
We ship nationwide.
2
