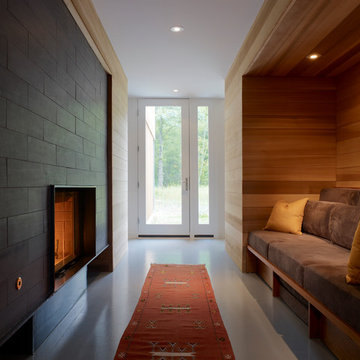Home
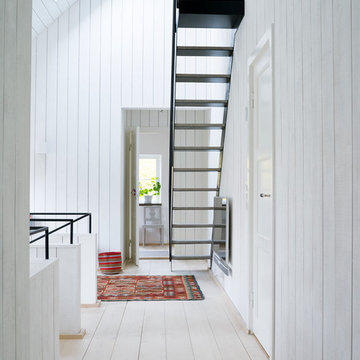
Patric Johansson
Nordisk inredning av en mellanstor rak trappa i metall, med öppna sättsteg
Nordisk inredning av en mellanstor rak trappa i metall, med öppna sättsteg

Zack Benson Photography
Inspiration för lantliga en-suite badrum, med ett fristående badkar, en hörndusch, vit kakel, vita väggar, målat trägolv och dusch med gångjärnsdörr
Inspiration för lantliga en-suite badrum, med ett fristående badkar, en hörndusch, vit kakel, vita väggar, målat trägolv och dusch med gångjärnsdörr

Bonus Room
Model open everyday from 10am to 5pm
Starting in the Low $1 Millions.
Call: 760.730.9150
Visit: 1651 Oak Avenue, Carlsbad, CA 92008
Exempel på ett stort klassiskt allrum, med ett bibliotek, vita väggar, heltäckningsmatta och en inbyggd mediavägg
Exempel på ett stort klassiskt allrum, med ett bibliotek, vita väggar, heltäckningsmatta och en inbyggd mediavägg
Hitta den rätta lokala yrkespersonen för ditt projekt

Farmhouse style with an industrial, contemporary feel.
Inspiration för ett mellanstort lantligt huvudsovrum, med gröna väggar och heltäckningsmatta
Inspiration för ett mellanstort lantligt huvudsovrum, med gröna väggar och heltäckningsmatta

Get the look of wood flooring with the application of tile. This waterproof product is great for bathrooms, laundry rooms, and kitchens, but also works in living rooms, patio areas, or walls. The Elegant Wood tile products are designed with a focus on performance and durability which makes them ideal for any room and can be installed in residential or commercial projects. Elegant Wood Porcelain wood look tile is versatile and can be used in wet or dry areas. Elegant Wood Porcelain tile is also easy to clean and holds up over time better then hardwood or vinyl. This collection is impervious to water and is wear rated at PEI IV. It also meets ANSI standards for Dynamic Coefficient of friction.

The new floors are local Oregon white oak, and the dining table was made from locally salvaged walnut. The range is a vintage Craigslist find, and a wood-burning stove easily and efficiently heats the small house. Photo by Lincoln Barbour.

Nestled into sloping topography, the design of this home allows privacy from the street while providing unique vistas throughout the house and to the surrounding hill country and downtown skyline. Layering rooms with each other as well as circulation galleries, insures seclusion while allowing stunning downtown views. The owners' goals of creating a home with a contemporary flow and finish while providing a warm setting for daily life was accomplished through mixing warm natural finishes such as stained wood with gray tones in concrete and local limestone. The home's program also hinged around using both passive and active green features. Sustainable elements include geothermal heating/cooling, rainwater harvesting, spray foam insulation, high efficiency glazing, recessing lower spaces into the hillside on the west side, and roof/overhang design to provide passive solar coverage of walls and windows. The resulting design is a sustainably balanced, visually pleasing home which reflects the lifestyle and needs of the clients.
Photography by Andrew Pogue

This Farmhouse Style Napa cabin features vaulted ceilings and walls cladded with our patina pine, sourced from century-old barn boards with original weathering and saw marks. The wood used here was reclaimed from a Wisconsin dairy barn. Also incorporated in the design are nearly 2,000 board feet of our interior rough pine trim.
Situated in the center of wine country, this cabin in the woods was designed by Wade Design Architects.

Michael Duerinckx
Idéer för att renovera en stor vintage hemmabar med stolar, med en undermonterad diskho, luckor med glaspanel, skåp i slitet trä, granitbänkskiva och stänkskydd i sten
Idéer för att renovera en stor vintage hemmabar med stolar, med en undermonterad diskho, luckor med glaspanel, skåp i slitet trä, granitbänkskiva och stänkskydd i sten
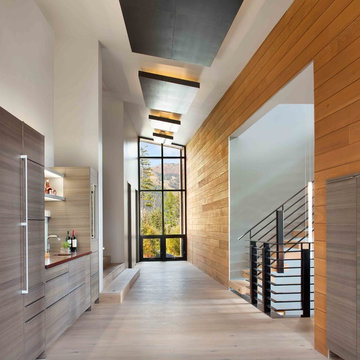
Gibeon Photography
Inredning av en modern stor hall, med bruna väggar och ljust trägolv
Inredning av en modern stor hall, med bruna väggar och ljust trägolv

Pat Sudmeier
Idéer för en mellanstor rustik u-trappa i trä, med öppna sättsteg och räcke i flera material
Idéer för en mellanstor rustik u-trappa i trä, med öppna sättsteg och räcke i flera material

Photos by Jean Allsopp
Idéer för en maritim entré, med ljust trägolv, en enkeldörr och ljus trädörr
Idéer för en maritim entré, med ljust trägolv, en enkeldörr och ljus trädörr

Inspiration för rustika flerfärgat kök, med en undermonterad diskho, släta luckor, skåp i mörkt trä, flerfärgad stänkskydd, stänkskydd i sten, rostfria vitvaror, ljust trägolv, en köksö och beiget golv
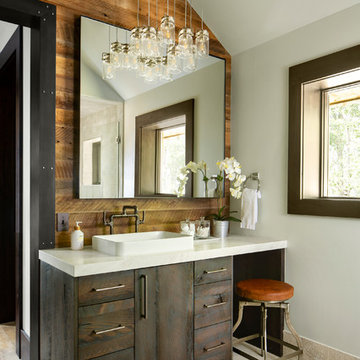
Inspiration för ett rustikt grå grått badrum, med släta luckor, skåp i mörkt trä, grå väggar, ett fristående handfat och beiget golv
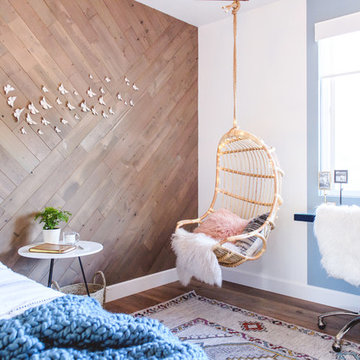
Idéer för maritima barnrum kombinerat med sovrum, med flerfärgade väggar och mörkt trägolv
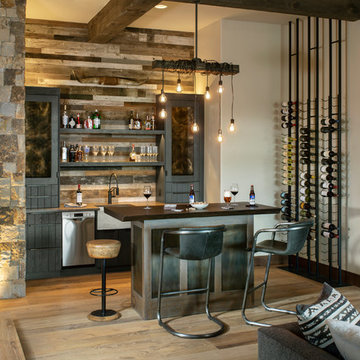
Photographer - Kimberly Gavin
Foto på en rustik svarta hemmabar med stolar, med öppna hyllor, stänkskydd i trä och ljust trägolv
Foto på en rustik svarta hemmabar med stolar, med öppna hyllor, stänkskydd i trä och ljust trägolv

Idéer för att renovera ett lantligt beige beige l-kök, med släta luckor, skåp i ljust trä, bänkskiva i kvartsit, mellanmörkt trägolv, en köksö, en rustik diskho, beige stänkskydd och rostfria vitvaror

Clean and modern staircase
© David Lauer Photography
Idéer för mellanstora funkis flytande trappor i trä, med öppna sättsteg och kabelräcke
Idéer för mellanstora funkis flytande trappor i trä, med öppna sättsteg och kabelräcke
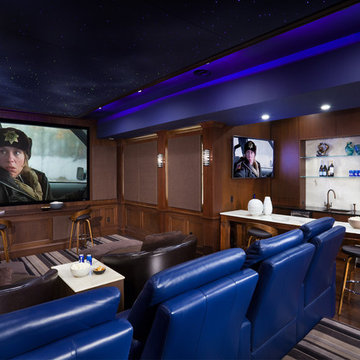
how would you like to watch a movie in this home theatre! an exciting use of cobalt blue in the leather theatre seating and again in the ceiling's LED design. countertops are in back lit onyx and the wood walls and bar cabinetry are in stained walnut.
1



















