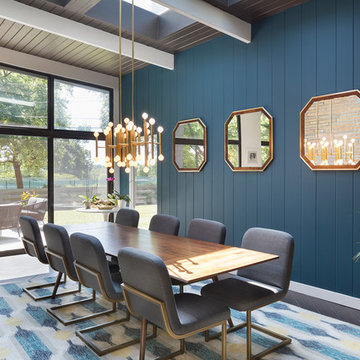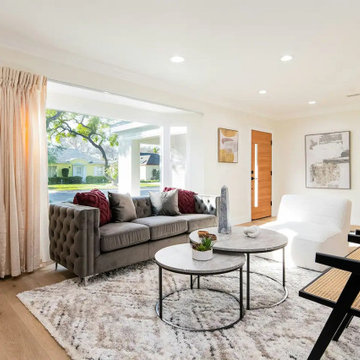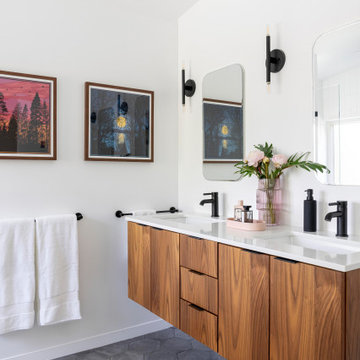297 702 foton på retro design och inredning

The kitchen in this Mid Century Modern home is a true showstopper. The designer expanded the original kitchen footprint and doubled the kitchen in size. The walnut dividing wall and walnut cabinets are hallmarks of the original mid century design, while a mix of deep blue cabinets provide a more modern punch. The triangle shape is repeated throughout the kitchen in the backs of the counter stools, the ends of the waterfall island, the light fixtures, the clerestory windows, and the walnut dividing wall.
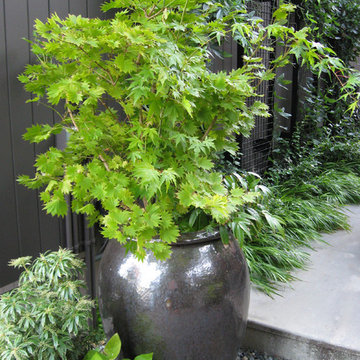
container at dining area
50 tals inredning av en liten bakgård i delvis sol, med utekrukor
50 tals inredning av en liten bakgård i delvis sol, med utekrukor

This existing sleeping porch was reworked into a stunning Mid Century bathroom complete with geometric shapes that add interest and texture. Rich woods add warmth to the black and white tiles. Wood tile was installed on the shower walls and pick up on the wood vanity and Asian-inspired custom built armoire.
Hitta den rätta lokala yrkespersonen för ditt projekt
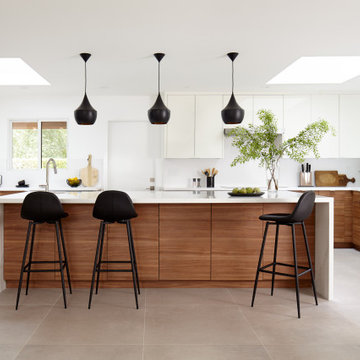
Baron Construction & Remodeling
Design Build General Contractor
Mid-Century Modern Kitchen & Bathroom Remodeling
Kitchen Design & Remodel
Bathroom Design & Remodel
Complete Home Remodeling & Reconfiguration
Photography by Agnieszka Jakubowicz

Custom bamboo cabinetry adds much needed function to this mudroom entry. The look was kept minimal and modern by opting to forego hardware.
Inspiration för ett mellanstort retro kapprum, med vita väggar, klinkergolv i porslin och grått golv
Inspiration för ett mellanstort retro kapprum, med vita väggar, klinkergolv i porslin och grått golv
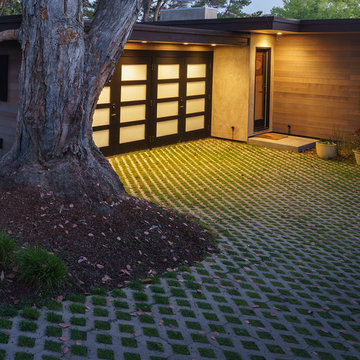
We completely renovated a simple low-lying house for a university family by opening the back side with large windows and a wrap-around patio. The kitchen counter extends to the exterior, enhancing the sense of openness to the outside. Large overhanging soffits and horizontal cedar siding keep the house from overpowering the view and help it settle into the landscape.
An expansive maple floor and white ceiling reinforce the horizontal sense of space.
Phil Bond Photography

An amazing Midcentury Eclectic custom kitchen! The Cabinet Face custom Walnut Slab fronts also conceal Thermador panel ready appliances. Adding our DIY Paint Grade MDF fronts to the island allow for a splash of color to be introduced to this stunning space.
Tile: Ann Sacks Savoy Stacked 1x4 Rice Paper
Pendant lights: CB2
Cabinet fronts: Walnut Slab and DIY Slab from The Cabinet Face
Cabinet boxes: IKEA Sektion

Photography Anna Zagorodna
Bild på en liten 50 tals separat matplats, med blå väggar, ljust trägolv, en standard öppen spis, en spiselkrans i trä och brunt golv
Bild på en liten 50 tals separat matplats, med blå väggar, ljust trägolv, en standard öppen spis, en spiselkrans i trä och brunt golv

Inspiration för ett stort retro u-kök, med en undermonterad diskho, släta luckor, blått stänkskydd, rostfria vitvaror, en köksö, grått golv, skåp i mellenmörkt trä, bänkskiva i kvartsit, stänkskydd i glaskakel och cementgolv

Mid-century modern living room with open plan and floor to ceiling windows for indoor-outdoor ambiance, redwood paneled walls, exposed wood beam ceiling, wood flooring and mid-century modern style furniture, in Berkeley, California. - Photo by Bruce Damonte.

The juxtaposition of wood grain and saturated, high gloss panels creates a dramatic statement in this fun, mid-century modern living room.
Photo by Jeri Koegel

Concrete stepping stones act as both entry path and an extra parking space. Photography by Lars Frazer
Inspiration för en mellanstor 60 tals uppfart i delvis sol framför huset, med en trädgårdsgång och marksten i betong
Inspiration för en mellanstor 60 tals uppfart i delvis sol framför huset, med en trädgårdsgång och marksten i betong

Bild på ett mellanstort retro kök, med en undermonterad diskho, släta luckor, skåp i mellenmörkt trä, stänkskydd med metallisk yta, rostfria vitvaror, ljust trägolv och en köksö

Inspiration för mellanstora 60 tals vitt kök, med en undermonterad diskho, släta luckor, turkosa skåp, granitbänkskiva, vitt stänkskydd, stänkskydd i porslinskakel, rostfria vitvaror, mellanmörkt trägolv, en köksö och brunt golv

Retro inredning av ett vit linjärt vitt kök och matrum, med en undermonterad diskho, släta luckor, skåp i mellenmörkt trä, bänkskiva i kvarts, flerfärgad stänkskydd, integrerade vitvaror, skiffergolv, en köksö och svart golv
297 702 foton på retro design och inredning

Designer: Rochelle McAvin
Photographer: Karen Palmer
Welcome to our stunning mid-century kitchen and bath makeover, designed with function and color. This home renovation seamlessly combines the timeless charm of mid-century modern aesthetics with the practicality and functionality required by a busy family. Step into a home where classic meets contemporary and every detail has been carefully curated to enhance both style and convenience.
Kitchen Transformation:
The heart of the home has been revitalized with a fresh, open-concept design.
Sleek Cabinetry: Crisp, clean lines dominate the kitchen's custom-made cabinets, offering ample storage space while maintaining cozy vibes. Rich, warm wood tones complement the overall aesthetic.
Quartz Countertops: Durable and visually stunning, the quartz countertops bring a touch of luxury to the space. They provide ample room for food preparation and family gatherings.
Statement Lighting: 2 central pendant light fixtures, inspired by mid-century design, illuminates the kitchen with a warm, inviting glow.
Bath Oasis:
Our mid-century bath makeover offers a tranquil retreat for the primary suite. It combines retro-inspired design elements with contemporary comforts.
Patterned Tiles: Vibrant, geometric floor tiles create a playful yet sophisticated atmosphere. The black and white motif exudes mid-century charm and timeless elegance.
Floating Vanity: A sleek, vanity with clean lines maximizes floor space and provides ample storage for toiletries and linens.
Frameless Glass Shower: The bath features a modern, frameless glass shower enclosure, offering a spa-like experience for relaxation and rejuvenation.
Natural Light: Large windows in the bathroom allow natural light to flood the space, creating a bright and airy atmosphere.
Storage Solutions: Thoughtful storage solutions, including built-in niches and shelving, keep the bathroom organized and clutter-free.
This mid-century kitchen and bath makeover is the perfect blend of style and functionality, designed to accommodate the needs of a young family. It celebrates the iconic design of the mid-century era while embracing the modern conveniences that make daily life a breeze.
2



















