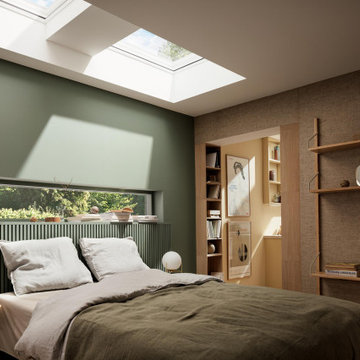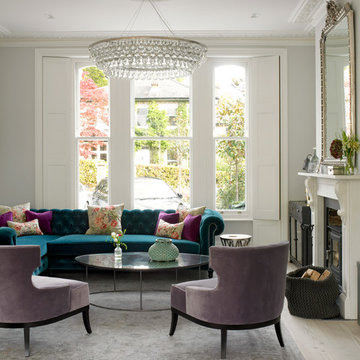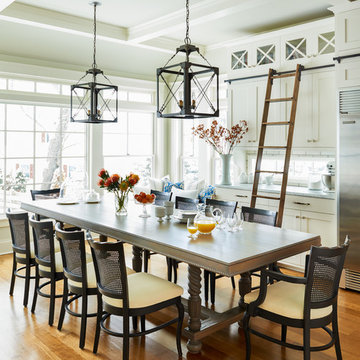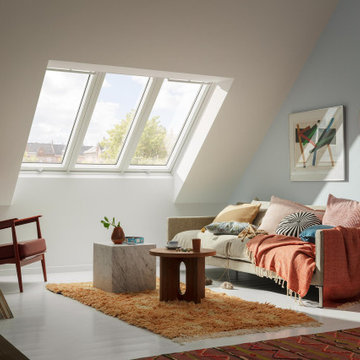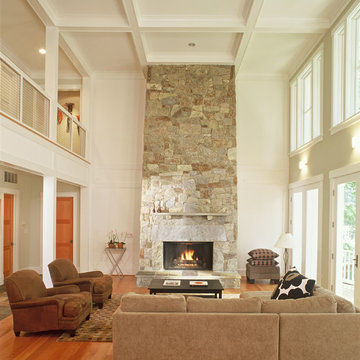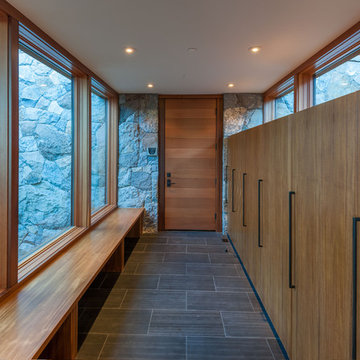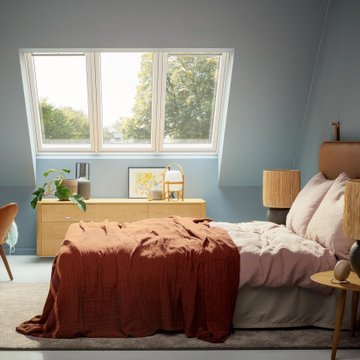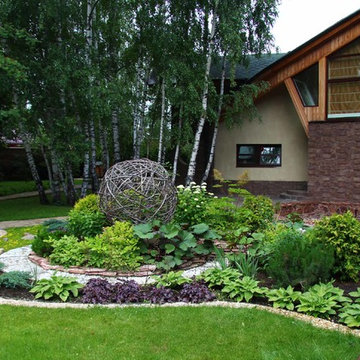Fönsterväggar: foton, design och inspiration

Inredning av ett modernt stort allrum med öppen planlösning, med vita väggar, betonggolv och grått golv
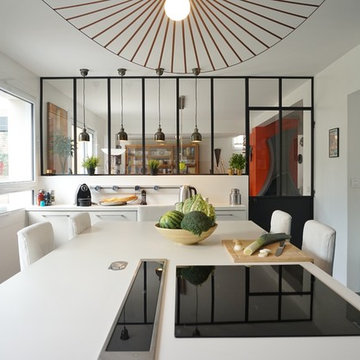
Architectes d'intérieur : ADC l'atelier d'à côté Amandine Branji et Pauline Keo - Paysagisme : Studio In Situ
Inspiration för ett avskilt, stort funkis l-kök, med en undermonterad diskho, en köksö, vita skåp och svarta vitvaror
Inspiration för ett avskilt, stort funkis l-kök, med en undermonterad diskho, en köksö, vita skåp och svarta vitvaror
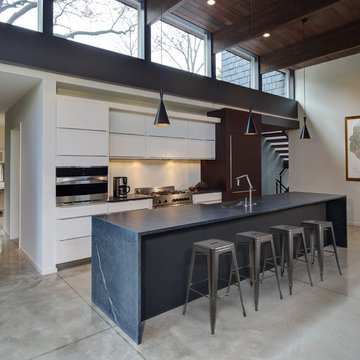
Tricia Shay Photography
Bild på ett funkis kök med öppen planlösning, med en rustik diskho, släta luckor, vita skåp, bänkskiva i täljsten, rostfria vitvaror, betonggolv, en köksö och grått golv
Bild på ett funkis kök med öppen planlösning, med en rustik diskho, släta luckor, vita skåp, bänkskiva i täljsten, rostfria vitvaror, betonggolv, en köksö och grått golv
Hitta den rätta lokala yrkespersonen för ditt projekt
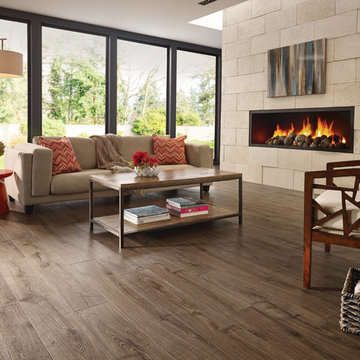
Torlys Envique "Maison Oak" Laminate Flooring
Inredning av ett klassiskt stort allrum med öppen planlösning, med beige väggar, mellanmörkt trägolv och en bred öppen spis
Inredning av ett klassiskt stort allrum med öppen planlösning, med beige väggar, mellanmörkt trägolv och en bred öppen spis
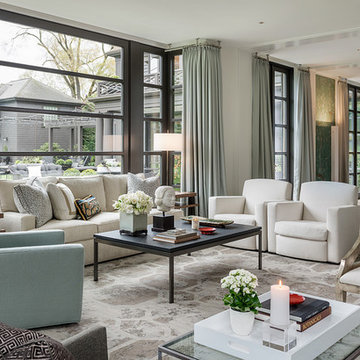
Design Architect: Stephen Sullivan, AIA;
Architect of Record: Sullivan Conard Architects;
Project Team: Jim Romano (project architect), Andrea Ermolli, Maria Simon;
Interior Designer: Doug Rasar Interior Design;
Contractor: Toth Construction, Inc.;
Landscape Architect: Allworth Design;
Photographer: Aaron Leitz
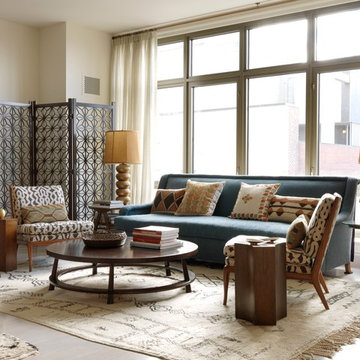
Jonny Valiant
Inredning av ett asiatiskt mellanstort allrum med öppen planlösning, med ett finrum, beige väggar och ljust trägolv
Inredning av ett asiatiskt mellanstort allrum med öppen planlösning, med ett finrum, beige väggar och ljust trägolv
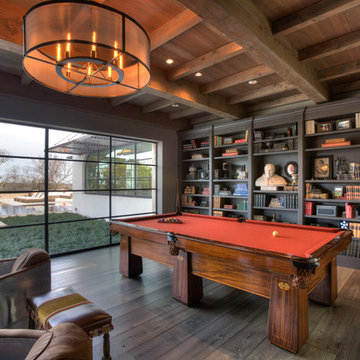
Forefront Foto
Idéer för att renovera ett medelhavsstil allrum, med grå väggar och mörkt trägolv
Idéer för att renovera ett medelhavsstil allrum, med grå väggar och mörkt trägolv
Reload the page to not see this specific ad anymore
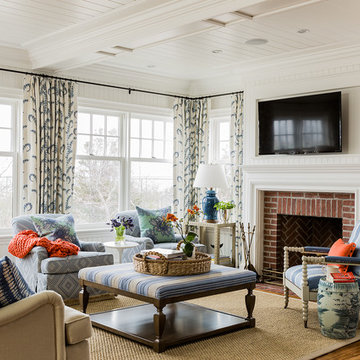
This ocean-front shingled Gambrel style house is home to a young family with little kids who lead an active, outdoor lifestyle. My goal was to create a bespoke, colorful and eclectic interior that looked sophisticated and fresh, but that was tough enough to withstand salt, sand and wet kids galore. The palette of coral and blue is an obvious choice, but we tried to translate it into a less expected, slightly updated way, hence the front door! Liberal use of indoor-outdoor fabrics created a seamless appearance while preserving the utility needed for this full time seaside residence.
photo: Michael J Lee Photography

Inredning av en lantlig mellanstor separat matplats, med vita väggar och skiffergolv

Reverse Shed Eichler
This project is part tear-down, part remodel. The original L-shaped plan allowed the living/ dining/ kitchen wing to be completely re-built while retaining the shell of the bedroom wing virtually intact. The rebuilt entertainment wing was enlarged 50% and covered with a low-slope reverse-shed roof sloping from eleven to thirteen feet. The shed roof floats on a continuous glass clerestory with eight foot transom. Cantilevered steel frames support wood roof beams with eaves of up to ten feet. An interior glass clerestory separates the kitchen and livingroom for sound control. A wall-to-wall skylight illuminates the north wall of the kitchen/family room. New additions at the back of the house add several “sliding” wall planes, where interior walls continue past full-height windows to the exterior, complimenting the typical Eichler indoor-outdoor ceiling and floor planes. The existing bedroom wing has been re-configured on the interior, changing three small bedrooms into two larger ones, and adding a guest suite in part of the original garage. A previous den addition provided the perfect spot for a large master ensuite bath and walk-in closet. Natural materials predominate, with fir ceilings, limestone veneer fireplace walls, anigre veneer cabinets, fir sliding windows and interior doors, bamboo floors, and concrete patios and walks. Landscape design by Bernard Trainor: www.bernardtrainor.com (see “Concrete Jungle” in April 2014 edition of Dwell magazine). Microsoft Media Center installation of the Year, 2008: www.cybermanor.com/ultimate_install.html (automated shades, radiant heating system, and lights, as well as security & sound).
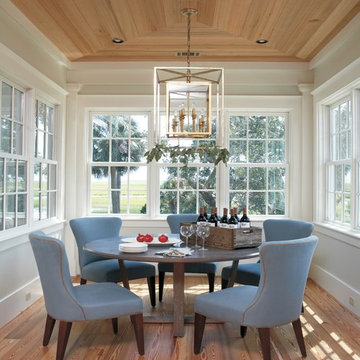
LEED for Homes Certified
Inspiration för maritima matplatser, med mellanmörkt trägolv
Inspiration för maritima matplatser, med mellanmörkt trägolv
Reload the page to not see this specific ad anymore
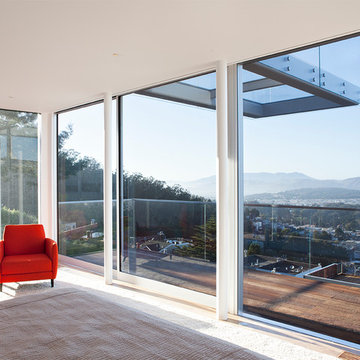
Jensen Architects - Mariko Reed Photography
Inspiration för moderna terrasser
Inspiration för moderna terrasser
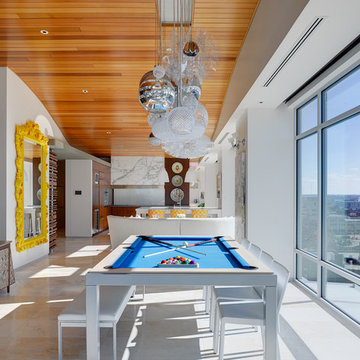
Open concept Living/Dining/Kitchen with curved wood ceiling, pendant lighting array, billiard dining table, and skyline views -
Interior Design: HAUS | Architecture + LEVEL Interiors -
Furniture: Houseworks -
Photography: Ryan Kurtz
Fönsterväggar: foton, design och inspiration
Reload the page to not see this specific ad anymore
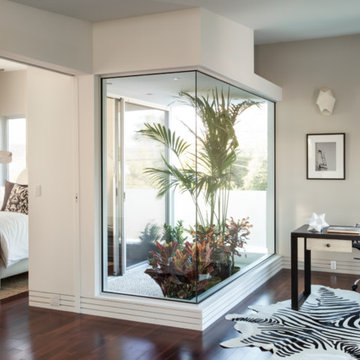
Proto Homes, LLC
Bild på ett funkis arbetsrum, med vita väggar, mörkt trägolv och ett fristående skrivbord
Bild på ett funkis arbetsrum, med vita väggar, mörkt trägolv och ett fristående skrivbord
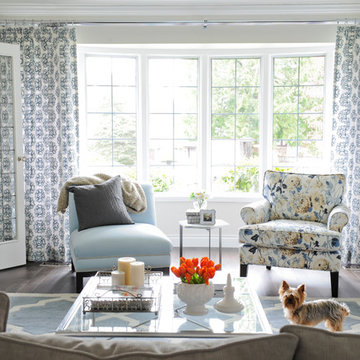
Splendid blues and calm tones characterised this living room, with blue floral chairs, an arabesque rug and subtle chrome and glass coffee table. Tracey Ayton
8



















