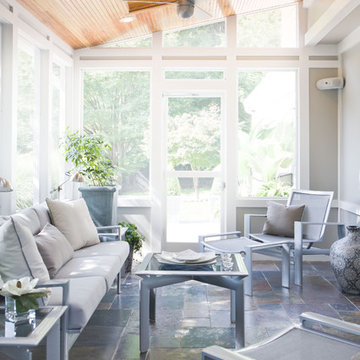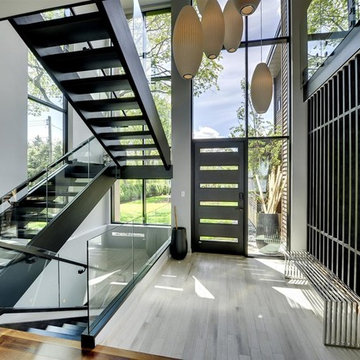Fönsterväggar: foton, design och inspiration
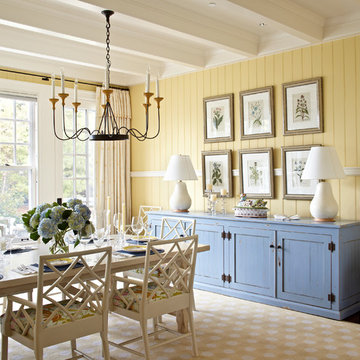
Photography by: Werner Straube
Idéer för maritima matplatser, med gula väggar, mörkt trägolv och beiget golv
Idéer för maritima matplatser, med gula väggar, mörkt trägolv och beiget golv
Hitta den rätta lokala yrkespersonen för ditt projekt
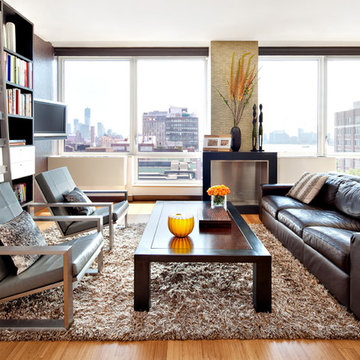
Donna Dotan Photography
Bild på ett mellanstort funkis allrum med öppen planlösning, med ett bibliotek, grå väggar, mellanmörkt trägolv, en standard öppen spis, en spiselkrans i metall och en väggmonterad TV
Bild på ett mellanstort funkis allrum med öppen planlösning, med ett bibliotek, grå väggar, mellanmörkt trägolv, en standard öppen spis, en spiselkrans i metall och en väggmonterad TV

This new riverfront townhouse is on three levels. The interiors blend clean contemporary elements with traditional cottage architecture. It is luxurious, yet very relaxed.
Project by Portland interior design studio Jenni Leasia Interior Design. Also serving Lake Oswego, West Linn, Vancouver, Sherwood, Camas, Oregon City, Beaverton, and the whole of Greater Portland.
For more about Jenni Leasia Interior Design, click here: https://www.jennileasiadesign.com/
To learn more about this project, click here:
https://www.jennileasiadesign.com/lakeoswegoriverfront
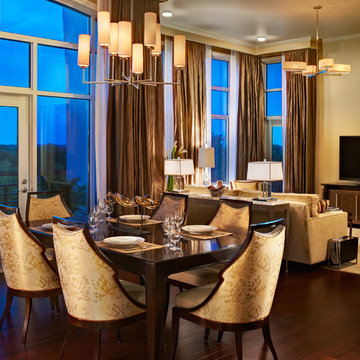
Distinctive Remodeling & Dustin Peck Photography
Klassisk inredning av en matplats, med beige väggar och mörkt trägolv
Klassisk inredning av en matplats, med beige väggar och mörkt trägolv

2012 KuDa Photography
Idéer för stora funkis allrum med öppen planlösning, med grå väggar, en väggmonterad TV, mörkt trägolv och en bred öppen spis
Idéer för stora funkis allrum med öppen planlösning, med grå väggar, en väggmonterad TV, mörkt trägolv och en bred öppen spis

The living room is connected to the outdoors by telescoping doors that fold into deep pockets.
Exempel på ett mellanstort modernt allrum med öppen planlösning, med ett musikrum, vita väggar, mellanmörkt trägolv, en bred öppen spis och en spiselkrans i gips
Exempel på ett mellanstort modernt allrum med öppen planlösning, med ett musikrum, vita väggar, mellanmörkt trägolv, en bred öppen spis och en spiselkrans i gips

ORCAS ISLAND RETREAT
Michelle Burgess
Inspiration för moderna vardagsrum, med en spiselkrans i betong och betonggolv
Inspiration för moderna vardagsrum, med en spiselkrans i betong och betonggolv

Circular kitchen with teardrop shape island positioned under the round skylight. A glass tile backsplash wraps up the wall behind the cooktop.
Hal Lum

The family room is anchored by table with chrome details and painted driftwood top. The linen color of the sofa matches almost perfectly with the ocean in the background, while a custom striped rug helps pick up other subtle color tones in the room.
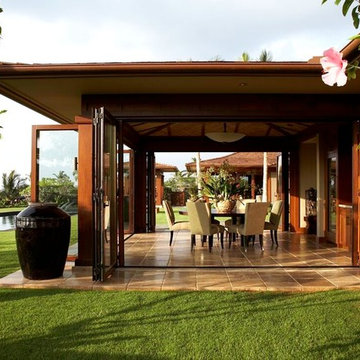
This Hawaiian home takes nature to the interior by highlighting custom items like concrete bathtubs and sinks. The large, pocket doors create the walls to this home--walls that can be added and removed as desired. This Kukio home rests on the sunny side of the Big Island and serves as a perfect example of our style, blending the outdoors with the inside of a home.

The Port Ludlow Residence is a compact, 2400 SF modern house located on a wooded waterfront property at the north end of the Hood Canal, a long, fjord-like arm of western Puget Sound. The house creates a simple glazed living space that opens up to become a front porch to the beautiful Hood Canal.
The east-facing house is sited along a high bank, with a wonderful view of the water. The main living volume is completely glazed, with 12-ft. high glass walls facing the view and large, 8-ft.x8-ft. sliding glass doors that open to a slightly raised wood deck, creating a seamless indoor-outdoor space. During the warm summer months, the living area feels like a large, open porch. Anchoring the north end of the living space is a two-story building volume containing several bedrooms and separate his/her office spaces.
The interior finishes are simple and elegant, with IPE wood flooring, zebrawood cabinet doors with mahogany end panels, quartz and limestone countertops, and Douglas Fir trim and doors. Exterior materials are completely maintenance-free: metal siding and aluminum windows and doors. The metal siding has an alternating pattern using two different siding profiles.
The house has a number of sustainable or “green” building features, including 2x8 construction (40% greater insulation value); generous glass areas to provide natural lighting and ventilation; large overhangs for sun and rain protection; metal siding (recycled steel) for maximum durability, and a heat pump mechanical system for maximum energy efficiency. Sustainable interior finish materials include wood cabinets, linoleum floors, low-VOC paints, and natural wool carpet.
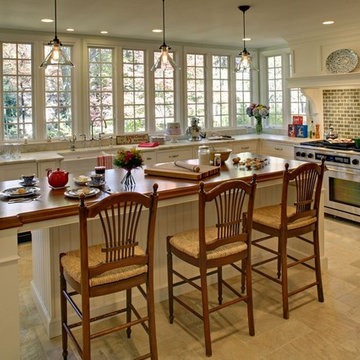
White Traditional Kitchen in Summit, NJ
with custom range hood.
Window wall creates plenty of natural light.
Photo: Memories TTL; Wing Wong
Foto på ett vintage kök, med luckor med infälld panel, rostfria vitvaror, en rustik diskho, träbänkskiva och vita skåp
Foto på ett vintage kök, med luckor med infälld panel, rostfria vitvaror, en rustik diskho, träbänkskiva och vita skåp

DYI Network Kitchen
Modern Kitchen
Pheonix Home and Garden
Inspiration för ett avskilt, stort rustikt l-kök, med rostfria vitvaror, en rustik diskho, skåp i shakerstil, skåp i mörkt trä, marmorbänkskiva, flerfärgad stänkskydd, stänkskydd i stenkakel, mörkt trägolv, en köksö och brunt golv
Inspiration för ett avskilt, stort rustikt l-kök, med rostfria vitvaror, en rustik diskho, skåp i shakerstil, skåp i mörkt trä, marmorbänkskiva, flerfärgad stänkskydd, stänkskydd i stenkakel, mörkt trägolv, en köksö och brunt golv

Idéer för att renovera ett funkis allrum med öppen planlösning, med en bred öppen spis och en väggmonterad TV

Jared Medley
Bild på ett vintage allrum med öppen planlösning, med beige väggar, mellanmörkt trägolv, en standard öppen spis, en spiselkrans i trä och brunt golv
Bild på ett vintage allrum med öppen planlösning, med beige väggar, mellanmörkt trägolv, en standard öppen spis, en spiselkrans i trä och brunt golv

Inredning av en lantlig mellanstor separat matplats, med vita väggar och skiffergolv

This great room is stunning!
Tall wood windows and doors, exposed trusses and the private view make the room a perfect blank canvas.
The room was lacking contrast, lighting, window treatments and functional furniture to make the space usable by the entire family.
By creating custom furniture we maximized seating while keeping the furniture scale within proportion for the room.
New carpet, beautiful herringbone fabric wallpaper and a very long console to house the children's toys rounds out this spectacular room.
Photo Credit: Holland Photography - Cory Holland - hollandphotography.biz
Fönsterväggar: foton, design och inspiration

Inspiration för mellanstora rustika svart kök, med rostfria vitvaror, luckor med glaspanel, skåp i mellenmörkt trä, svart stänkskydd, stänkskydd i sten, en undermonterad diskho, bänkskiva i kvartsit, betonggolv och en köksö
6



















