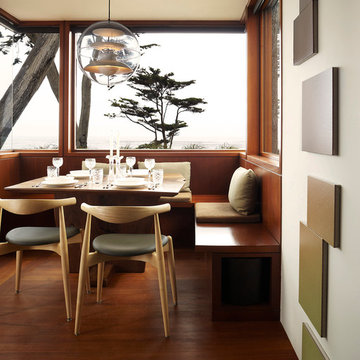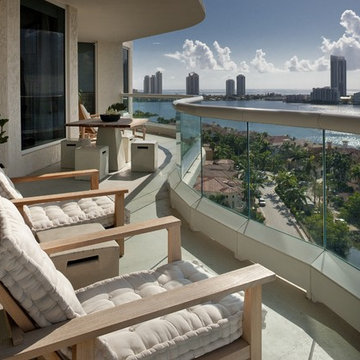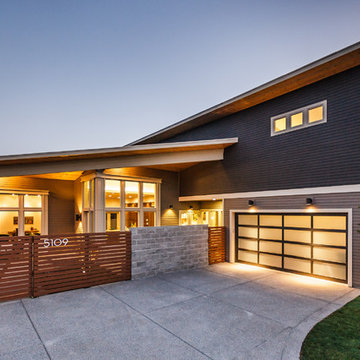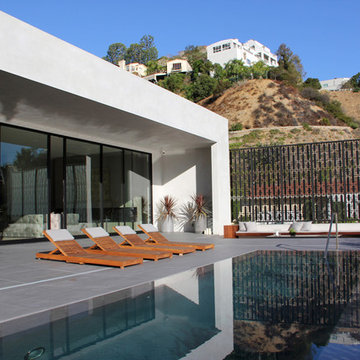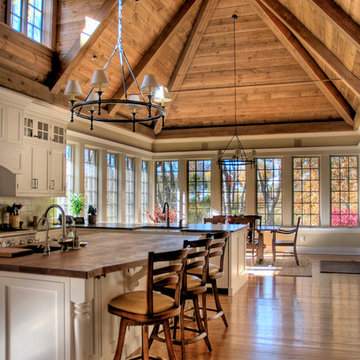Fönsterväggar: foton, design och inspiration
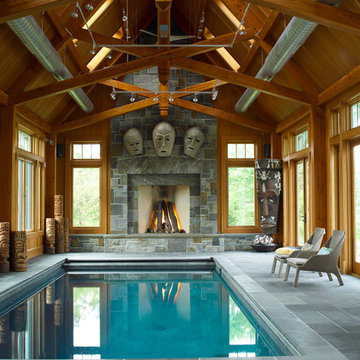
The timber-framed stone pool house with kitchen and full bath provides year round activity and entertainment, features a six-foot masonry fireplace, and visually connects to a timber-framed barn accessory structure. Mounted above the stone fireplace designed by Purple Cherry Architects, are Indonesian Medan masks. The unique African sculpture in the right corner was crafted from a hollowed tree trunk and uses natural materials to create the facial features. This indoor pool is truly a stunning space.

Foto på ett stort funkis allrum med öppen planlösning, med en standard öppen spis, vita väggar, mörkt trägolv, en spiselkrans i sten och brunt golv
Hitta den rätta lokala yrkespersonen för ditt projekt

This is the gathering room for the family where they all spread out on the sofa together to watch movies and eat popcorn. It needed to be beautiful and also very livable for young kids. Photos by Robert Peacock
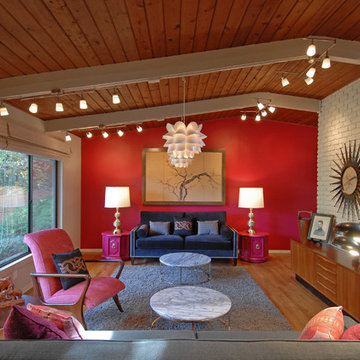
Idéer för att renovera ett funkis vardagsrum, med röda väggar och mellanmörkt trägolv
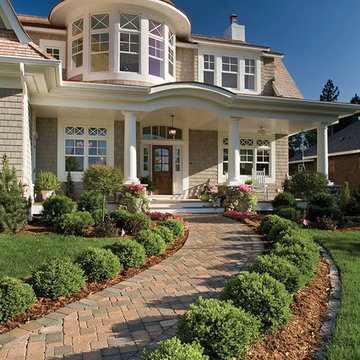
Photo courtesy of Atlanta Plan Source, Inc. and can be found on houseplansandmore.com
Home built by Pillar Homes www.pillarhomes.com
Exempel på ett klassiskt trähus, med två våningar
Exempel på ett klassiskt trähus, med två våningar
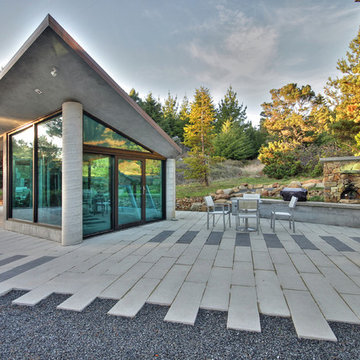
Patrice Jerome
Inredning av en modern mellanstor uteplats framför huset, med en öppen spis och naturstensplattor
Inredning av en modern mellanstor uteplats framför huset, med en öppen spis och naturstensplattor
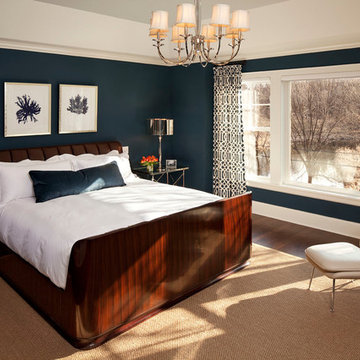
Martha O'Hara Interiors, Interior Design | Narr Construction, Builder | Troy Theis, Photography
Foto på ett vintage sovrum, med blå väggar
Foto på ett vintage sovrum, med blå väggar
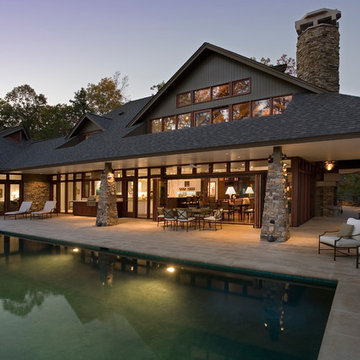
Slide & Fold Doors
Signature Series Windows
Designed by prominent Boston architect, Jeremiah Eck, and built by South Carolina’s Vick Construction & Design, this custom residence utilizes Quantum’s architectural bi-folding door systems to accentuate the transition between the home’s interior and exterior.
All custom wood windows and doors are built with Honduran Mahogany, a species known for excellent stability and a beautiful grain, and finished with Sikkens Cetol 1 and 23 Plus. Quantum products incorporated into this project include Signature Series, Slide & Fold Doors and Pacific Series Sliding Doors.
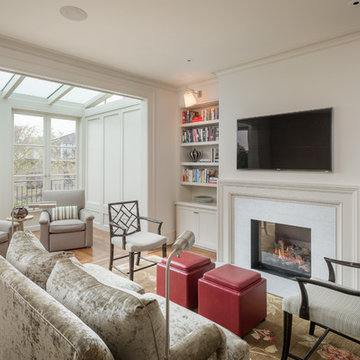
Aaron Leitz Photography
Bild på ett vintage vardagsrum, med en standard öppen spis och en väggmonterad TV
Bild på ett vintage vardagsrum, med en standard öppen spis och en väggmonterad TV
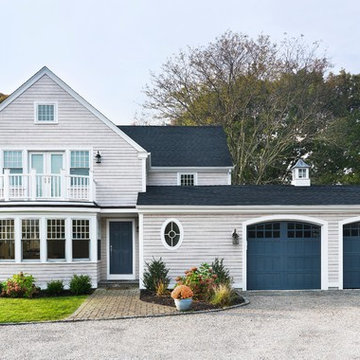
Dark blue doors provide a nice accent to the white trim and cedar shingles dipped in bleaching oil. Photo credit, Nat Rea.
Foto på ett vintage hus, med två våningar
Foto på ett vintage hus, med två våningar
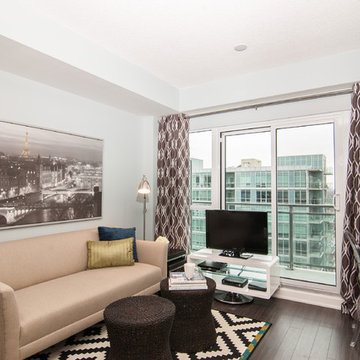
Inredning av ett modernt mellanstort separat vardagsrum, med vita väggar, mörkt trägolv och en fristående TV
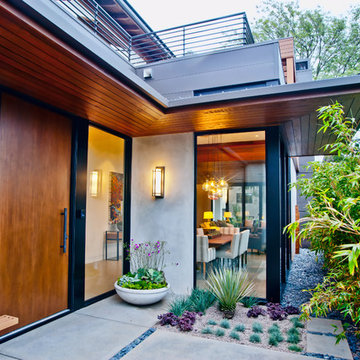
5 beds, 5 ½ baths, and approximately 4,289 square feet. VISION House - Los Angeles '12 by Structure Home...a collaboration with Green Builder Media to build a new and sustainable showcase home, the first of its kind on the West Coast. This custom home demonstrated current products, materials and construction methods on the leading edge of sustainability, within communities throughout Los Angeles. This home was an inspired, collaborative architectural home by KAA architects & P2 Design. The interior was done by Jill Wolff Interior Design. Upon a courtyard approach, a peaceful setting envelopes you. Sun-filled master bedroom w/oil-rubbed Walnut floors; huge walk-in closet; unsurpassed Kohler master bathroom. Superb open kitchen w/state of the art Gaggenau appliances, is linked to family/dining areas, accented w/Porcelain tile floors, voluminous stained cedar ceilings, leading you thru fold away glass doors, to outdoor living room with fireplace & private yard. This home combines Contemporary design, CA Mission style lines & Traditional influence, providing living conditions of ease & comfort for your specific lifestyle. Achieved LEED Silver Certification, offering energy efficiency; sustainability; and advancements in technology. Photo by: Latham Architectural
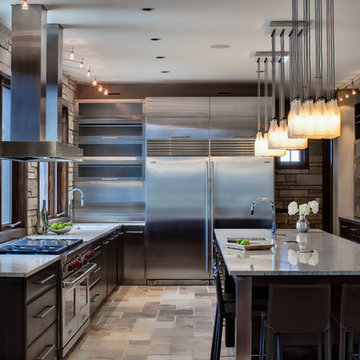
Contemporary lighting, stainless appliances and accent wall units with frosted glass add interest and complete the urban aesthetic.
Idéer för ett modernt kök, med rostfria vitvaror
Idéer för ett modernt kök, med rostfria vitvaror

http://belairphotography.com/contact.html
Klassisk inredning av ett kök, med luckor med glaspanel och vita skåp
Klassisk inredning av ett kök, med luckor med glaspanel och vita skåp
Fönsterväggar: foton, design och inspiration
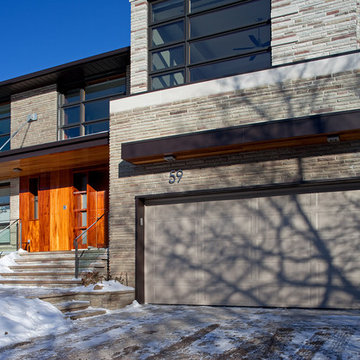
Photography: Peter A. Sellar / www.photoklik.com
Inredning av ett modernt trähus
Inredning av ett modernt trähus
5



















