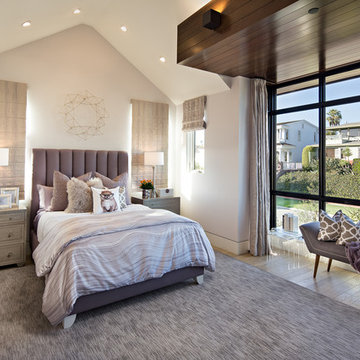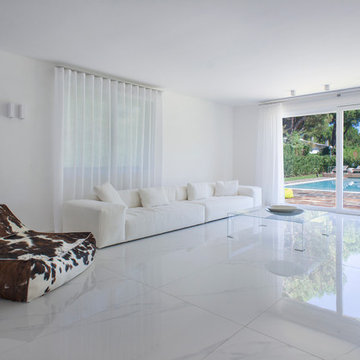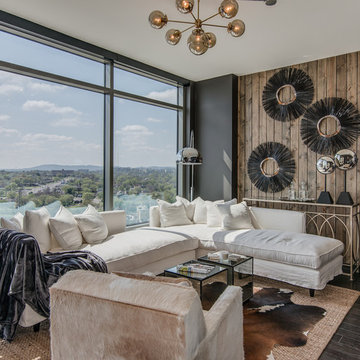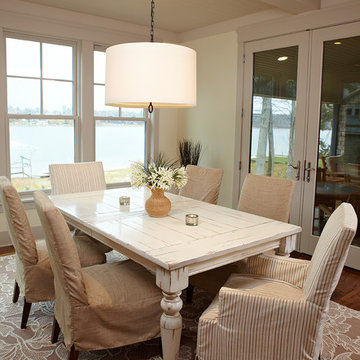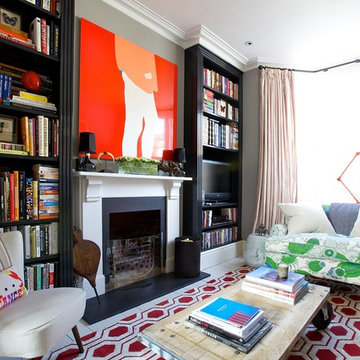Fönsterväggar: foton, design och inspiration
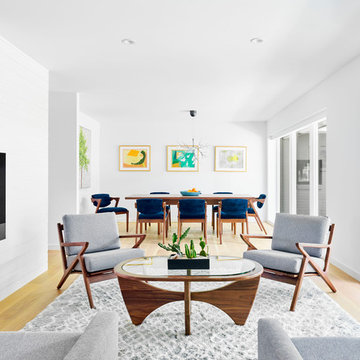
Casey Dunn
Bild på ett 60 tals allrum med öppen planlösning, med vita väggar, ljust trägolv och en bred öppen spis
Bild på ett 60 tals allrum med öppen planlösning, med vita väggar, ljust trägolv och en bred öppen spis

Inredning av ett modernt stort allrum med öppen planlösning, med vita väggar, betonggolv och grått golv
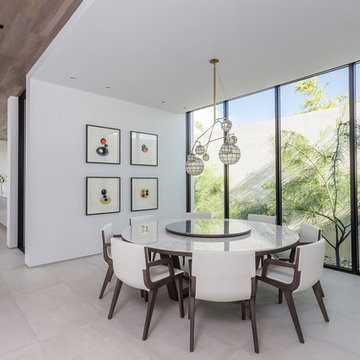
Photography © Claudia Uribe-Touri
Idéer för att renovera en funkis matplats, med vita väggar och beiget golv
Idéer för att renovera en funkis matplats, med vita väggar och beiget golv
Hitta den rätta lokala yrkespersonen för ditt projekt

Kitchen Dinette for less formal meals
Inredning av ett medelhavsstil mycket stort kök med matplats, med beige väggar, marmorgolv och beiget golv
Inredning av ett medelhavsstil mycket stort kök med matplats, med beige väggar, marmorgolv och beiget golv
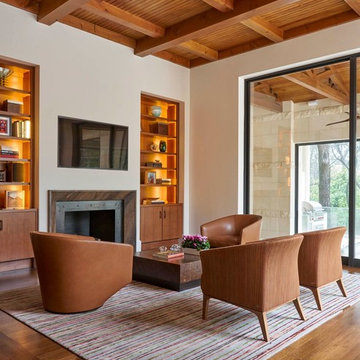
Foto på ett funkis allrum med öppen planlösning, med vita väggar, mellanmörkt trägolv, en standard öppen spis och en väggmonterad TV

Large master bath with custom floating cabinets, double undermount sinks, wall mounted faucets, recessed mirrors, limestone floors, large walk-in shower with glass doors opening into private patio.
Photo by Robinette Architects, Inc.
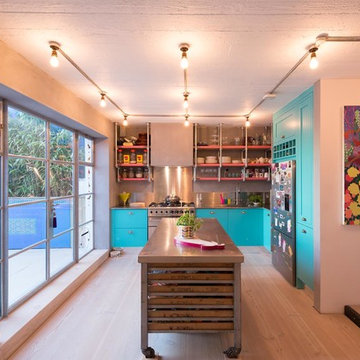
MLR PHOTO
Idéer för ett industriellt kök, med en integrerad diskho, blå skåp, bänkskiva i rostfritt stål, stänkskydd med metallisk yta, rostfria vitvaror, ljust trägolv och en köksö
Idéer för ett industriellt kök, med en integrerad diskho, blå skåp, bänkskiva i rostfritt stål, stänkskydd med metallisk yta, rostfria vitvaror, ljust trägolv och en köksö
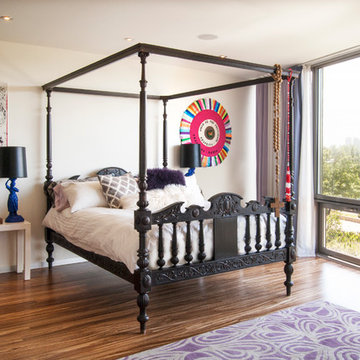
With grand proportions and intricate carving, the antique Indian bed frame is the centerpiece of the master bedroom. More artwork garnishes the walls; This time the artist on display is the couple's 9-year-old son, Five, who created the black and white painting next to the bed. One of the family's twins (there are twin boys, and a set of twin girls), Five spends his time practicing art and "...happens to be very talented!", exclaims Cortney.
Side tables: West Elm; Area Rug: Diane von Furstenberg for The Rug Company
Adrienne DeRosa Photography
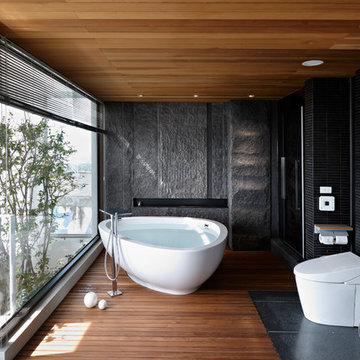
LEICHT, www.LeichtFL.com, www.Leicht.com, http://www.leicht.com/en-us/find-a-showroom/ Photo: Kuo-Min Lee
Program: TOBIA/ H 220h oak anthracite
Handles: 770.000 SensoMatic 860.413 vertical recessed handle
Countertop: AP E 2 stainless steel / Silestone
Sink: Artinox
Faucet: Dornbracht, model: Tara Ultra
Electrical Appliances: Electrolux/ Liebherr
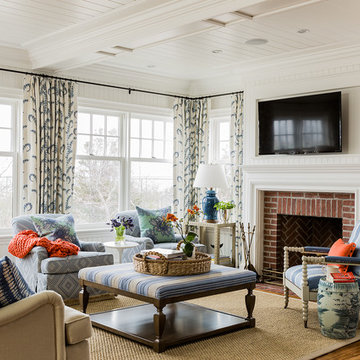
This ocean-front shingled Gambrel style house is home to a young family with little kids who lead an active, outdoor lifestyle. My goal was to create a bespoke, colorful and eclectic interior that looked sophisticated and fresh, but that was tough enough to withstand salt, sand and wet kids galore. The palette of coral and blue is an obvious choice, but we tried to translate it into a less expected, slightly updated way, hence the front door! Liberal use of indoor-outdoor fabrics created a seamless appearance while preserving the utility needed for this full time seaside residence.
photo: Michael J Lee Photography

Coming from Minnesota this couple already had an appreciation for a woodland retreat. Wanting to lay some roots in Sun Valley, Idaho, guided the incorporation of historic hewn, stone and stucco into this cozy home among a stand of aspens with its eye on the skiing and hiking of the surrounding mountains.
Miller Architects, PC
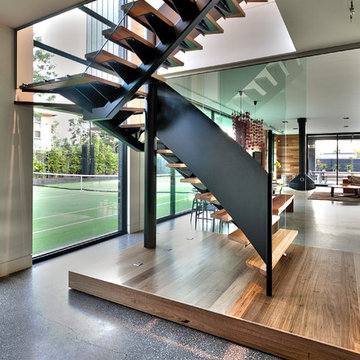
Wrought iron and timber tread staircase designed by Jasmine McClelland and her clients.
Sarah Wood Photography
Idéer för mellanstora funkis l-trappor i trä, med öppna sättsteg
Idéer för mellanstora funkis l-trappor i trä, med öppna sättsteg
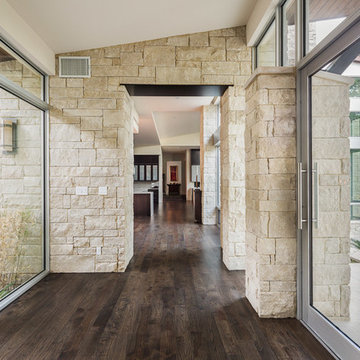
Andrew Pogue Photography
Modern inredning av en hall, med beige väggar, mörkt trägolv och brunt golv
Modern inredning av en hall, med beige väggar, mörkt trägolv och brunt golv
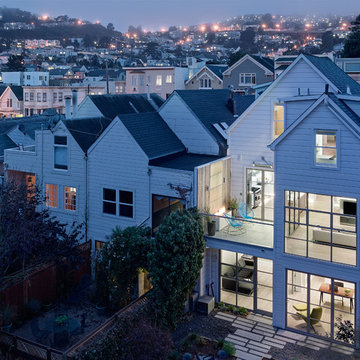
Joe Fletcher
Idéer för att renovera ett vintage vitt trähus, med två våningar
Idéer för att renovera ett vintage vitt trähus, med två våningar
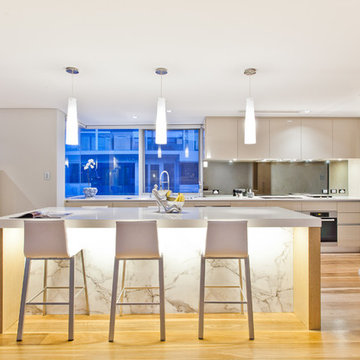
Putra Indrawan
Idéer för ett modernt kök, med släta luckor, beige skåp, integrerade vitvaror, mellanmörkt trägolv och en köksö
Idéer för ett modernt kök, med släta luckor, beige skåp, integrerade vitvaror, mellanmörkt trägolv och en köksö
Fönsterväggar: foton, design och inspiration
3



















