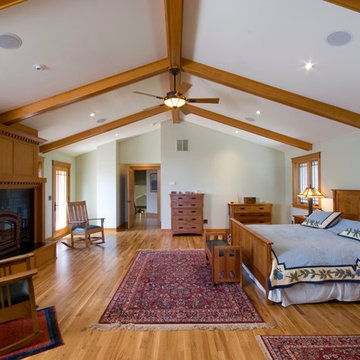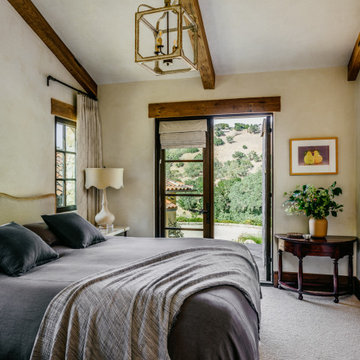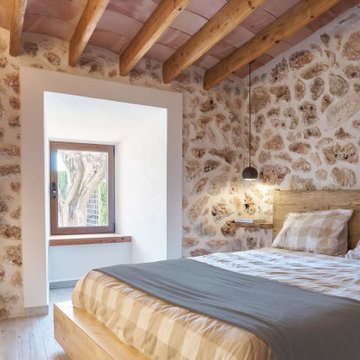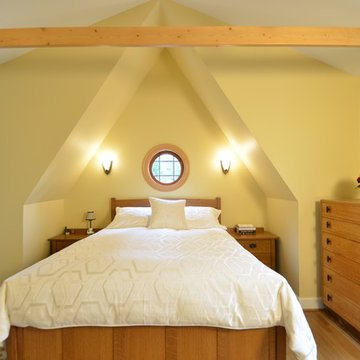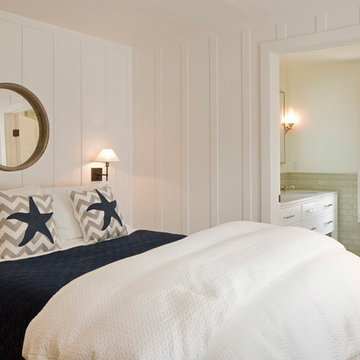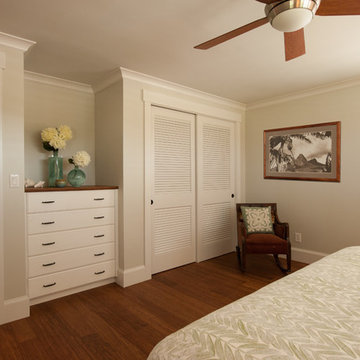28 451 foton på amerikanskt sovrum
Sortera efter:
Budget
Sortera efter:Populärt i dag
21 - 40 av 28 451 foton
Artikel 1 av 2
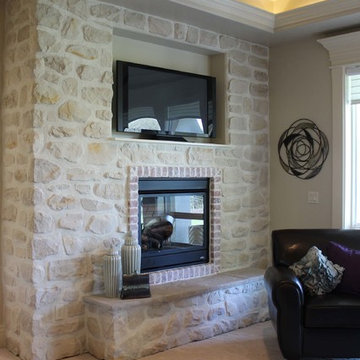
TMC stone in the 2013 BCASWI Parade of Homes #19
Builder: Tradewinds General Contracting, Inc.
Interior Designer: Debbie Martinez& Tamara Rowley
Stone: Coronado French Country Texas Cream
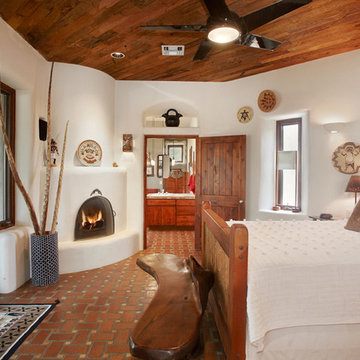
The basket weave pattern brickwork and kiva fireplace create an ideal setting for the owner's collection of Native American art.
Exempel på ett amerikanskt sovrum
Exempel på ett amerikanskt sovrum
Hitta den rätta lokala yrkespersonen för ditt projekt
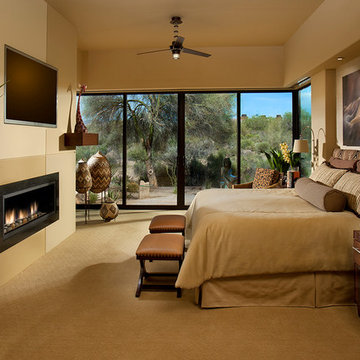
This master bedroom addition features a neutral palette balanced with textures and subtle patterns to create a calm space and highlight the owners' collection of African art. Two layers of motorized window shades are recessed into the soffits to provide light control. A new linear gas fireplace, recessed TV, lighting, audio, and motorized window coverings are all controlled via remote from the bedside.
(photography by Dino Tonn)
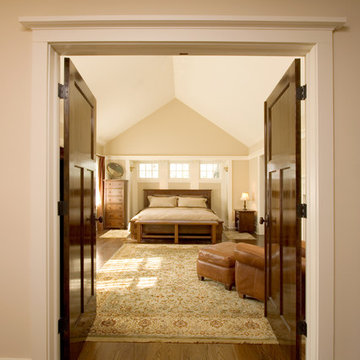
Master Bedroom Suite with vaulted ceiling.
Bild på ett stort amerikanskt huvudsovrum, med beige väggar och mellanmörkt trägolv
Bild på ett stort amerikanskt huvudsovrum, med beige väggar och mellanmörkt trägolv
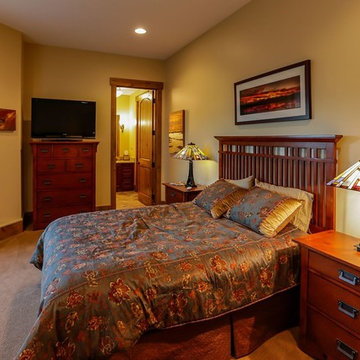
Our focus on this project in Black Mountain North Carolina was to create a warm, comfortable mountain retreat that had ample room for our clients and their guests. 4 Large decks off all the bedroom suites were essential to capture the spectacular views in this private mountain setting. Elevator, Golf Room and an Outdoor Kitchen are only a few of the special amenities that were incorporated in this custom craftsman home.
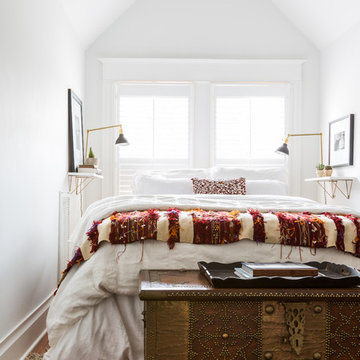
Idéer för att renovera ett mellanstort amerikanskt huvudsovrum, med vita väggar, mörkt trägolv och brunt golv

Amerikansk inredning av ett mellanstort sovloft, med gröna väggar och mellanmörkt trägolv
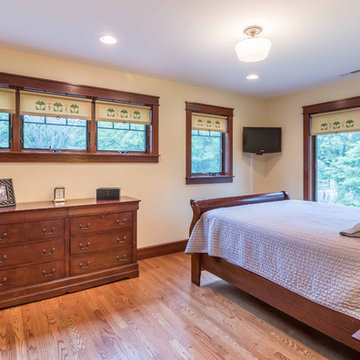
The Guest Bedroom and walk-in Closet include the features windows on the front of the house, and large windows facing the side yard. The trim detail continues in this space, including the vintage glass door knobs, hand-painted Arts & Crafts style window shades.
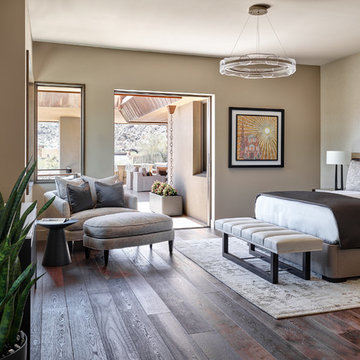
Located near the base of Scottsdale landmark Pinnacle Peak, the Desert Prairie is surrounded by distant peaks as well as boulder conservation easements. This 30,710 square foot site was unique in terrain and shape and was in close proximity to adjacent properties. These unique challenges initiated a truly unique piece of architecture.
Planning of this residence was very complex as it weaved among the boulders. The owners were agnostic regarding style, yet wanted a warm palate with clean lines. The arrival point of the design journey was a desert interpretation of a prairie-styled home. The materials meet the surrounding desert with great harmony. Copper, undulating limestone, and Madre Perla quartzite all blend into a low-slung and highly protected home.
Located in Estancia Golf Club, the 5,325 square foot (conditioned) residence has been featured in Luxe Interiors + Design’s September/October 2018 issue. Additionally, the home has received numerous design awards.
Desert Prairie // Project Details
Architecture: Drewett Works
Builder: Argue Custom Homes
Interior Design: Lindsey Schultz Design
Interior Furnishings: Ownby Design
Landscape Architect: Greey|Pickett
Photography: Werner Segarra
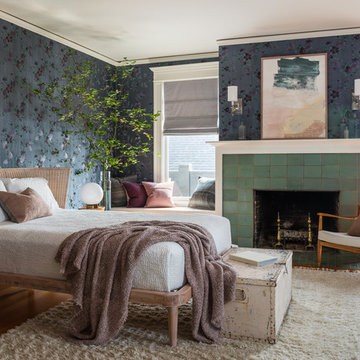
Haris Kenjar Photography and Design
Exempel på ett mellanstort amerikanskt huvudsovrum, med flerfärgade väggar, mellanmörkt trägolv, en standard öppen spis, en spiselkrans i trä och brunt golv
Exempel på ett mellanstort amerikanskt huvudsovrum, med flerfärgade väggar, mellanmörkt trägolv, en standard öppen spis, en spiselkrans i trä och brunt golv
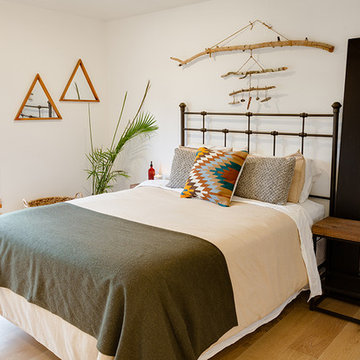
Truth: we like camping more than living our “real lives,” so we decided to take a stab at achieving a campsite feel in the bedroom. Full moon, bonfire, sticks, camp blankets, triangular mirrors that subtly suggest mountain peaks… you get the idea. The sticks are from bigger hikes we’ve done in Olympic National Park and Glacier National Park.
Image: James Stewart
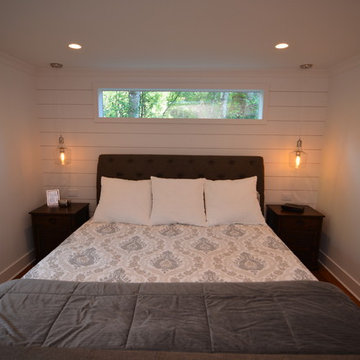
A beautiful shiplap bedroom.
Exempel på ett mellanstort amerikanskt huvudsovrum, med vita väggar, bambugolv och rött golv
Exempel på ett mellanstort amerikanskt huvudsovrum, med vita väggar, bambugolv och rött golv
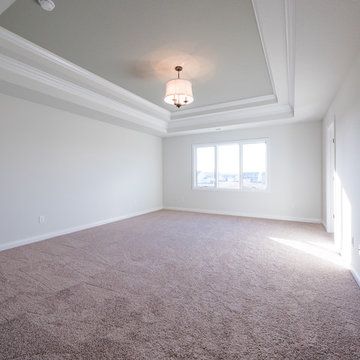
Charles Lentz, master bedroom double tray ceiling with 2 piece crown. The ceiling is painted a darker color then the walls. The room is very big, 16x19, notice the natural light through the Andersen windows.
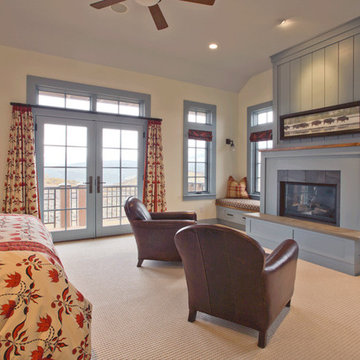
Master Bedroom looking southeast.
Photo by Peter LaBau
Exempel på ett mellanstort amerikanskt huvudsovrum, med vita väggar, heltäckningsmatta, en standard öppen spis och en spiselkrans i trä
Exempel på ett mellanstort amerikanskt huvudsovrum, med vita väggar, heltäckningsmatta, en standard öppen spis och en spiselkrans i trä
28 451 foton på amerikanskt sovrum
2
