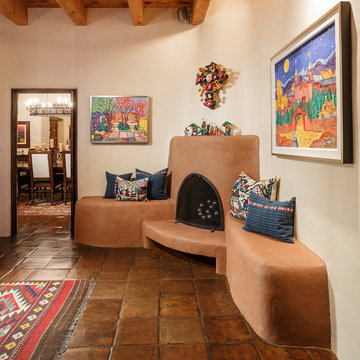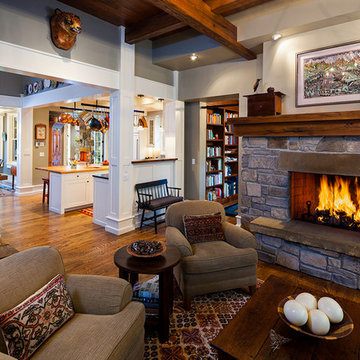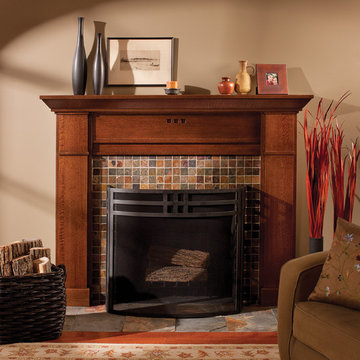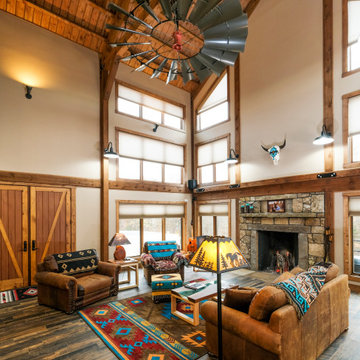34 375 foton på amerikanskt vardagsrum
Sortera efter:
Budget
Sortera efter:Populärt i dag
21 - 40 av 34 375 foton
Artikel 1 av 2
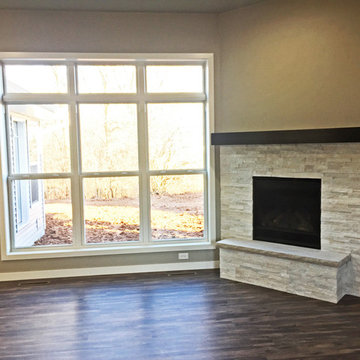
This realstone panel fireplace has a bench as well as a painted wood mantel. It is in the corner of the great room and is a gas fireplace. There is also a large window which provides natural lighting.
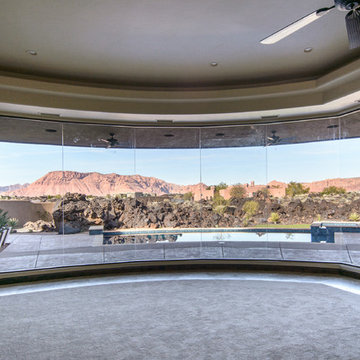
Inspiration för ett stort amerikanskt allrum med öppen planlösning, med ett finrum, beige väggar, heltäckningsmatta, en standard öppen spis, en spiselkrans i sten och en inbyggd mediavägg
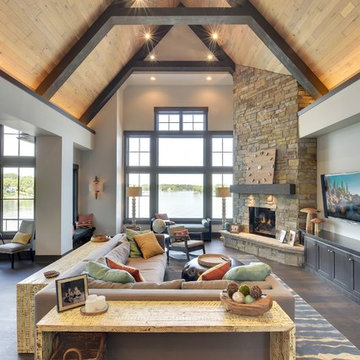
Builder: Highmark Builders Inc;
Photographers: Spacecrafting Photography;
Window Film Installations by Solar Shield, Inc.
Foto på ett stort amerikanskt allrum med öppen planlösning, med beige väggar, mörkt trägolv, en öppen hörnspis, en spiselkrans i sten och en väggmonterad TV
Foto på ett stort amerikanskt allrum med öppen planlösning, med beige väggar, mörkt trägolv, en öppen hörnspis, en spiselkrans i sten och en väggmonterad TV
Hitta den rätta lokala yrkespersonen för ditt projekt

Cape Cod Home Builder - Floor plans Designed by CR Watson, Home Building Construction CR Watson, - Cape Cod General Contractor Greek Farmhouse Revival Style Home, Open Concept Floor plan, Coiffered Ceilings, Wainscoting Paneling, Victorian Era Wall Paneling, Built in Media Wall, Built in Fireplace, Bay Windows, Symmetrical Picture Windows, Wood Front Door, JFW Photography for C.R. Watson
JFW Photography for C.R. Watson
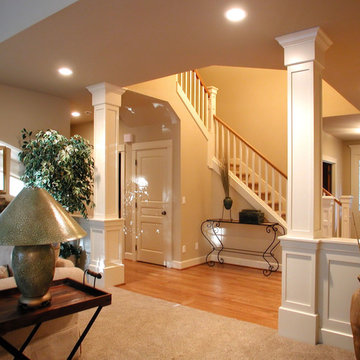
Painted white Craftsman style columns with half wall dividers extended to the walls to separate the entry from the living area.
Exempel på ett mellanstort amerikanskt allrum med öppen planlösning, med beige väggar, heltäckningsmatta och beiget golv
Exempel på ett mellanstort amerikanskt allrum med öppen planlösning, med beige väggar, heltäckningsmatta och beiget golv

Photo taken by, Bernard Andre
Bild på ett mycket stort amerikanskt allrum med öppen planlösning, med gula väggar, ett finrum, ljust trägolv och beiget golv
Bild på ett mycket stort amerikanskt allrum med öppen planlösning, med gula väggar, ett finrum, ljust trägolv och beiget golv
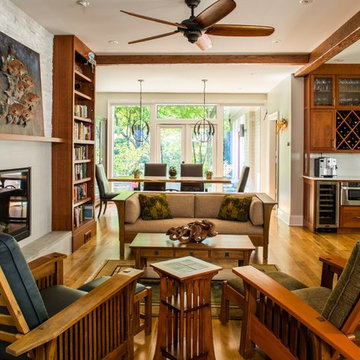
Jeff Herr Photography
Idéer för amerikanska allrum med öppen planlösning, med ett finrum och mellanmörkt trägolv
Idéer för amerikanska allrum med öppen planlösning, med ett finrum och mellanmörkt trägolv
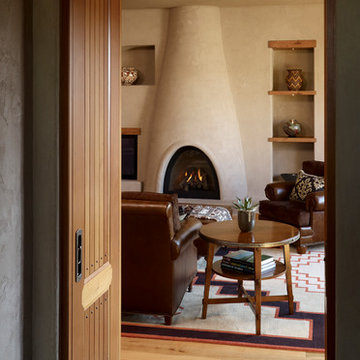
Roy Timm Photography
Idéer för ett amerikanskt separat vardagsrum, med beige väggar, en standard öppen spis, en spiselkrans i betong och en inbyggd mediavägg
Idéer för ett amerikanskt separat vardagsrum, med beige väggar, en standard öppen spis, en spiselkrans i betong och en inbyggd mediavägg
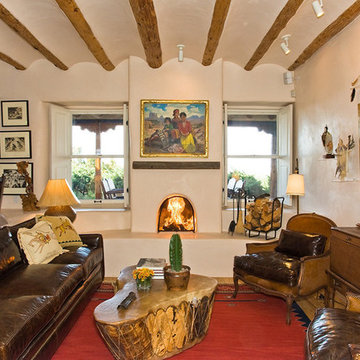
This elegant western style living room was designed to compliment our client’s sophisticated Southwestern art collection. Rich chocolate colored leather and mahogany colored cowhide cover the sofa and Bergere chairs creating an eclectic mix of rustic textures and period pieces. A Taos drum serves as a coffee table and a vintage Spanish trunk houses an old Native American peace pipe. The color palette of rich neutrals and warm reds compliments the vibrant art.

This turn-of-the-century original Sellwood Library was transformed into an amazing Portland home for it's New York transplants. Custom woodworking and shelving transformed this room into a warm living space. Leaded glass windows and doors and dark stained wood floors add to the eclectic mix of original craftsmanship and modern influences.
Lincoln Barbour
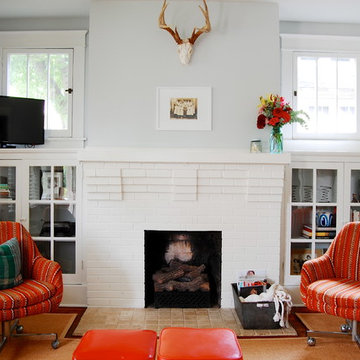
Photo: Corynne Pless © 2013 Houzz
Inredning av ett amerikanskt vardagsrum, med grå väggar
Inredning av ett amerikanskt vardagsrum, med grå väggar

Marc Boisclair
Kilbane Architecture,
built-in cabinets by Wood Expressions
Project designed by Susie Hersker’s Scottsdale interior design firm Design Directives. Design Directives is active in Phoenix, Paradise Valley, Cave Creek, Carefree, Sedona, and beyond.
For more about Design Directives, click here: https://susanherskerasid.com/
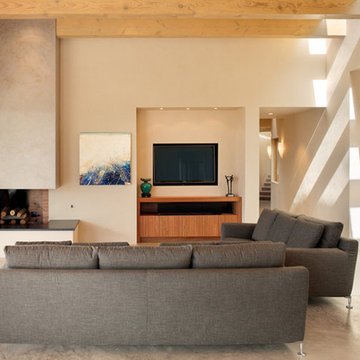
This home, which earned three awards in the Santa Fe 2011 Parade of Homes, including best kitchen, best overall design and the Grand Hacienda Award, provides a serene, secluded retreat in the Sangre de Cristo Mountains. The architecture recedes back to frame panoramic views, and light is used as a form-defining element. Paying close attention to the topography of the steep lot allowed for minimal intervention onto the site. While the home feels strongly anchored, this sense of connection with the earth is wonderfully contrasted with open, elevated views of the Jemez Mountains. As a result, the home appears to emerge and ascend from the landscape, rather than being imposed on it.
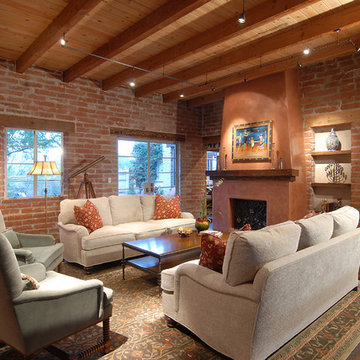
Inspiration för mellanstora amerikanska allrum med öppen planlösning, med ett musikrum, en standard öppen spis, röda väggar och mörkt trägolv

An Arts & Crafts built home using the philosophy of the era, "truth to materials, simple form, and handmade" as opposed to strictly A&C style furniture to furnish the space. Photography by Karen Melvin
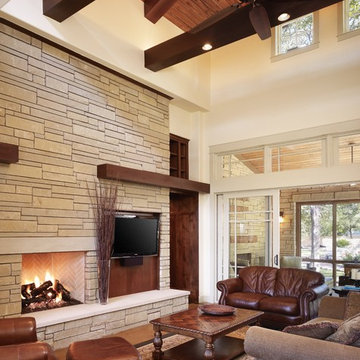
The development of the architecture and the site were critical to blend the home into this well established, but evolving, neighborhood. One goal was to make the home appear as if it had been there 20 years. The home is designed on just under an acre of land with a primary concern of working around the old, established trees (all but one was saved). The exterior style, driven by the client’s taste of a modern Craftsman home, marries materials, finishes and technologies to create a very comfortable environment both inside and out. Sustainable materials and technologies throughout the home create a warm, comfortable, and casual home for the family of four. Considerations from air quality, interior finishes, exterior materials, plan layout and orientation, thermal envelope and energy efficient appliances give this home the warmth of a craftsman with the technological edge of a green home.
Photography by Casey Dunn
34 375 foton på amerikanskt vardagsrum
2
