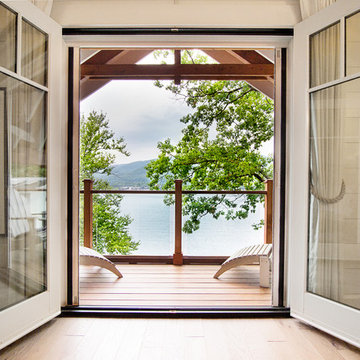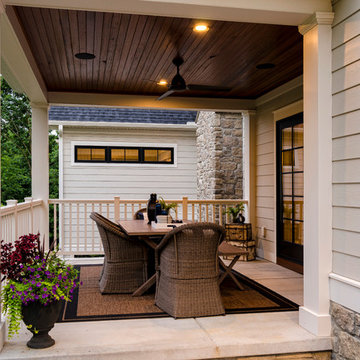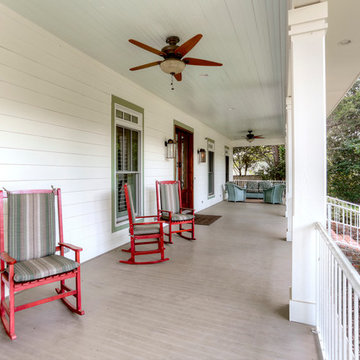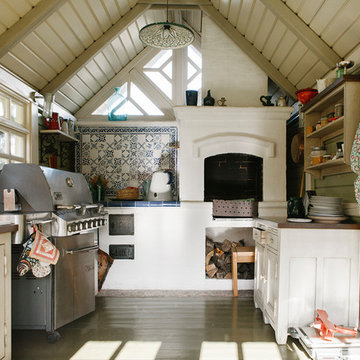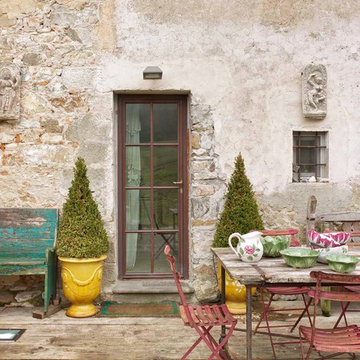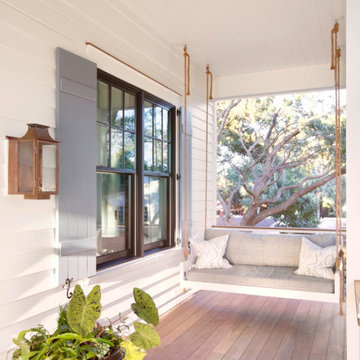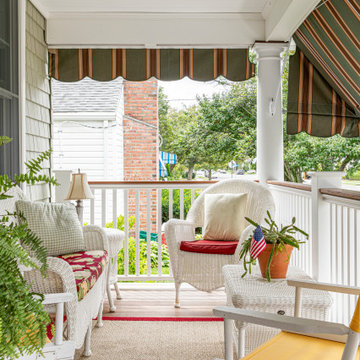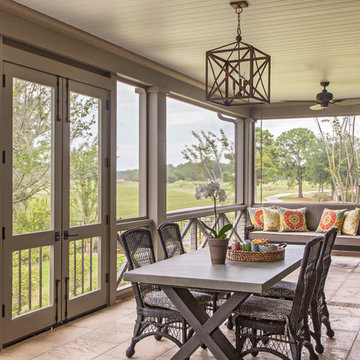2 665 foton på beige veranda
Sortera efter:
Budget
Sortera efter:Populärt i dag
141 - 160 av 2 665 foton
Artikel 1 av 2
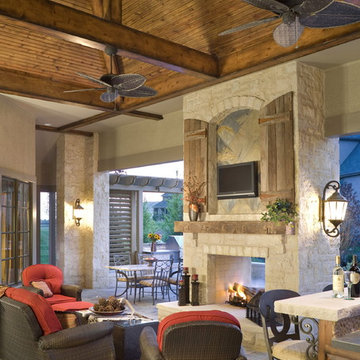
Built by Ashner Construction
Photography by Bob Greenspan
Medelhavsstil inredning av en veranda, med takförlängning
Medelhavsstil inredning av en veranda, med takförlängning
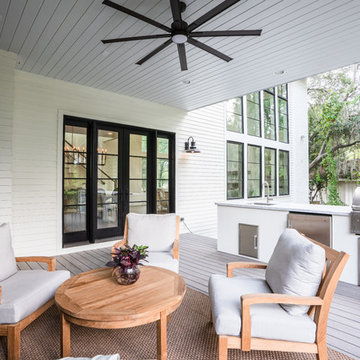
Inspiration för lantliga verandor på baksidan av huset, med trädäck och takförlängning
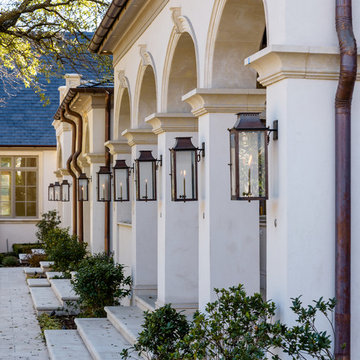
Inspiration för mycket stora klassiska verandor på baksidan av huset, med naturstensplattor och takförlängning
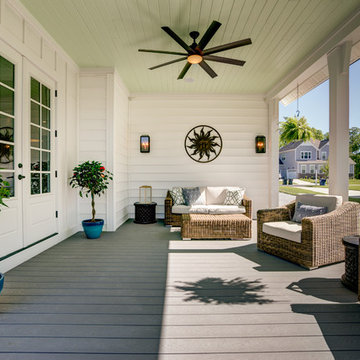
The Potomac's covered porch can handle anything that you throw at it. Composite tongue and groove flooring as well as a painted tongue and groove ceiling provide for a fun atmosphere!
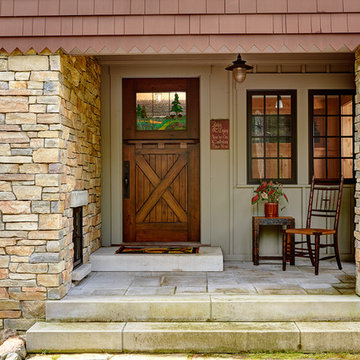
Architecture & Interior Design: David Heide Design Studio Photo: Susan Gilmore Photography
Idéer för en rustik veranda framför huset, med marksten i betong och takförlängning
Idéer för en rustik veranda framför huset, med marksten i betong och takförlängning
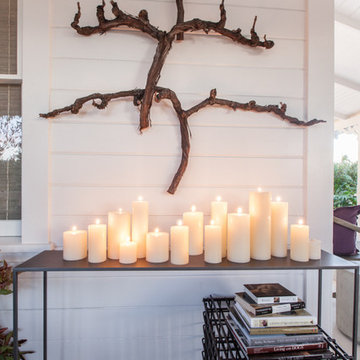
Photo: Patricia Chang
Exempel på en mellanstor lantlig veranda längs med huset, med takförlängning och betongplatta
Exempel på en mellanstor lantlig veranda längs med huset, med takförlängning och betongplatta
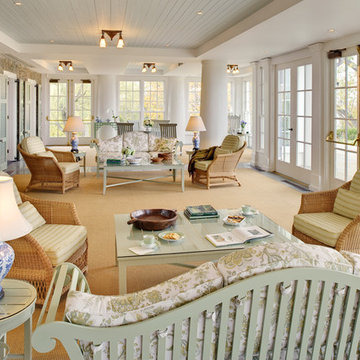
Glave & Holmes Architecture
Ansel Olson Photography
Inspiration för en vintage veranda
Inspiration för en vintage veranda
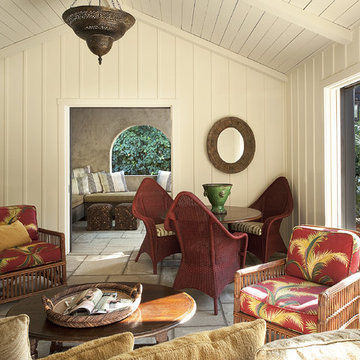
Photography by David Phelps Photography.
Located in one of Pasadena's finest neighborhoods, this Marston & Mayberry-designed Mediterranean estate is adjacent to the Huntington Library and Botanical Gardens. Originally built in 1928 and painstaking re-constructed in 2007/2008, the entire property was meticulously renovated by our clients.
The end result is a stunning unification of old world craftsmanship exquisitely integrated with modern amenities that affords a graciously elegant yet comfortable environment.
Interior Design by Tommy Chambers
Architect David Serrurier
Builder Thomas Lake
Landscape Designer Mark Berry
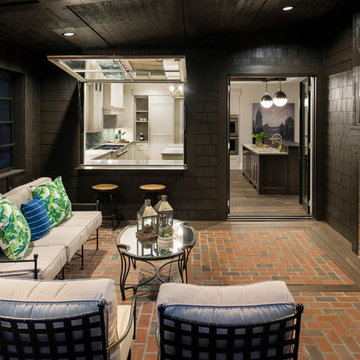
spacecrafting
Inspiration för en mellanstor vintage veranda på baksidan av huset, med marksten i tegel och takförlängning
Inspiration för en mellanstor vintage veranda på baksidan av huset, med marksten i tegel och takförlängning
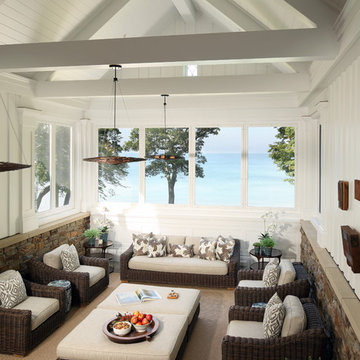
Photo by Erhard Preiffer
Inspiration för stora maritima verandor på baksidan av huset
Inspiration för stora maritima verandor på baksidan av huset
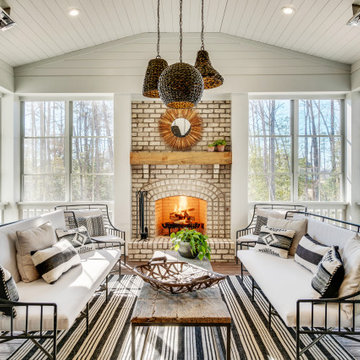
Inredning av en lantlig veranda på baksidan av huset, med en eldstad, trädäck och takförlängning
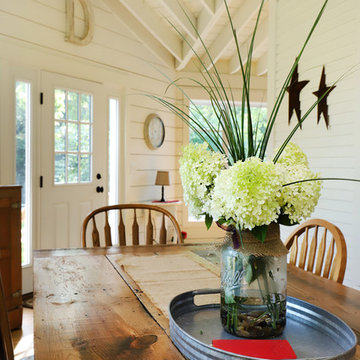
The owners of this beautiful historic farmhouse had been painstakingly restoring it bit by bit. One of the last items on their list was to create a wrap-around front porch to create a more distinct and obvious entrance to the front of their home.
Aside from the functional reasons for the new porch, our client also had very specific ideas for its design. She wanted to recreate her grandmother’s porch so that she could carry on the same wonderful traditions with her own grandchildren someday.
Key requirements for this front porch remodel included:
- Creating a seamless connection to the main house.
- A floorplan with areas for dining, reading, having coffee and playing games.
- Respecting and maintaining the historic details of the home and making sure the addition felt authentic.
Upon entering, you will notice the authentic real pine porch decking.
Real windows were used instead of three season porch windows which also have molding around them to match the existing home’s windows.
The left wing of the porch includes a dining area and a game and craft space.
Ceiling fans provide light and additional comfort in the summer months. Iron wall sconces supply additional lighting throughout.
Exposed rafters with hidden fasteners were used in the ceiling.
Handmade shiplap graces the walls.
On the left side of the front porch, a reading area enjoys plenty of natural light from the windows.
The new porch blends perfectly with the existing home much nicer front facade. There is a clear front entrance to the home, where previously guests weren’t sure where to enter.
We successfully created a place for the client to enjoy with her future grandchildren that’s filled with nostalgic nods to the memories she made with her own grandmother.
"We have had many people who asked us what changed on the house but did not know what we did. When we told them we put the porch on, all of them made the statement that they did not notice it was a new addition and fit into the house perfectly.”
– Homeowner
2 665 foton på beige veranda
8
