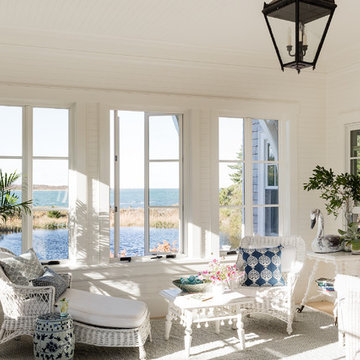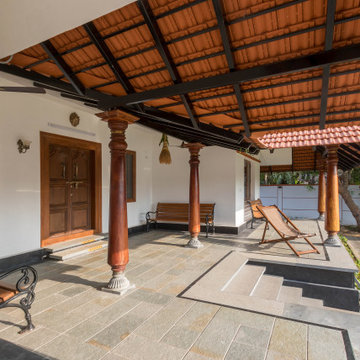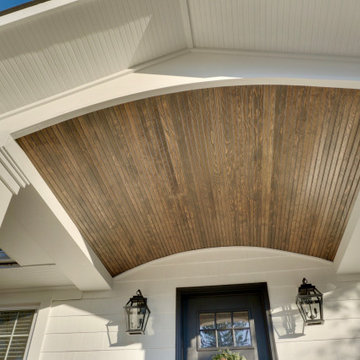2 665 foton på beige veranda
Sortera efter:
Budget
Sortera efter:Populärt i dag
161 - 180 av 2 665 foton
Artikel 1 av 2
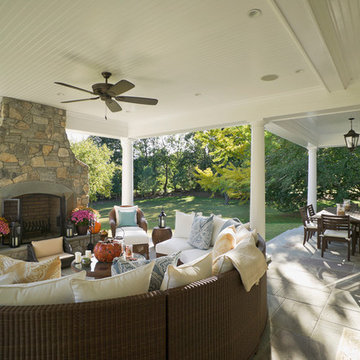
Bild på en stor vintage veranda på baksidan av huset, med naturstensplattor och takförlängning
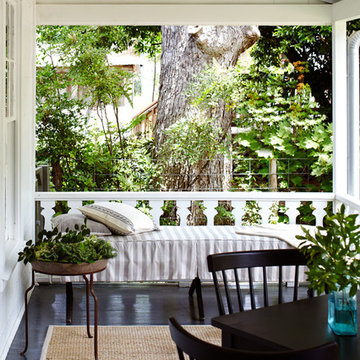
front porch. photo by Alec Hemer
Inspiration för lantliga verandor
Inspiration för lantliga verandor

Rear porch with an amazing marsh front view! Eased edge Ipe floors with stainless steel mesh x-brace railings with an Ipe cap. Stained v-groove wood cypress ceiling with the best view on Sullivan's Island.
-Photo by Patrick Brickman
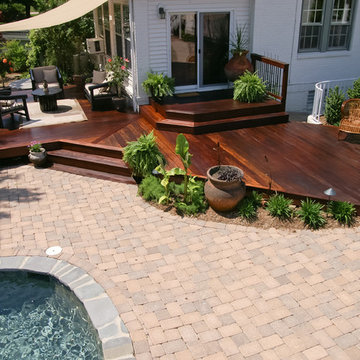
Featured in Deck Design book by Steve Cory
Inspiration för stora klassiska verandor på baksidan av huset, med markiser och trädäck
Inspiration för stora klassiska verandor på baksidan av huset, med markiser och trädäck

Bild på en mycket stor maritim veranda på baksidan av huset, med trädäck, takförlängning och räcke i trä
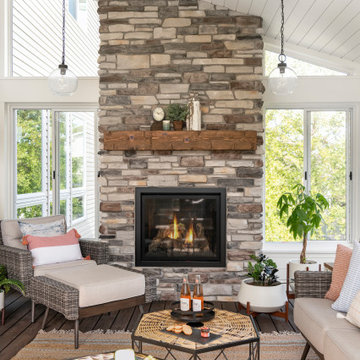
A technology-free gathering space for the family to enjoy together. This transitional four season porch was created as an extension from the client's main living room. With the floor to ceiling stone gas fireplace, and windows the space brings in warmth and coziness throughout the space.
Photos by Spacecrafting Photography, Inc
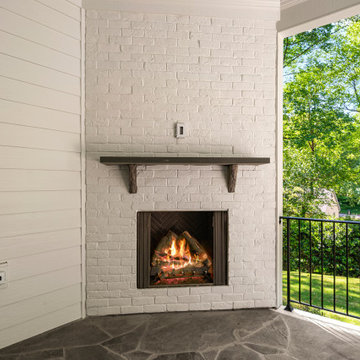
Idéer för en stor klassisk veranda på baksidan av huset, med en eldstad, marksten i tegel och takförlängning
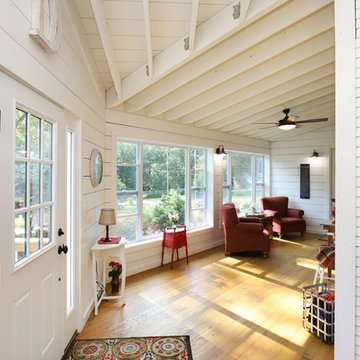
The owners of this beautiful historic farmhouse had been painstakingly restoring it bit by bit. One of the last items on their list was to create a wrap-around front porch to create a more distinct and obvious entrance to the front of their home.
Aside from the functional reasons for the new porch, our client also had very specific ideas for its design. She wanted to recreate her grandmother’s porch so that she could carry on the same wonderful traditions with her own grandchildren someday.
Key requirements for this front porch remodel included:
- Creating a seamless connection to the main house.
- A floorplan with areas for dining, reading, having coffee and playing games.
- Respecting and maintaining the historic details of the home and making sure the addition felt authentic.
Upon entering, you will notice the authentic real pine porch decking.
Real windows were used instead of three season porch windows which also have molding around them to match the existing home’s windows.
The left wing of the porch includes a dining area and a game and craft space.
Ceiling fans provide light and additional comfort in the summer months. Iron wall sconces supply additional lighting throughout.
Exposed rafters with hidden fasteners were used in the ceiling.
Handmade shiplap graces the walls.
On the left side of the front porch, a reading area enjoys plenty of natural light from the windows.
The new porch blends perfectly with the existing home much nicer front facade. There is a clear front entrance to the home, where previously guests weren’t sure where to enter.
We successfully created a place for the client to enjoy with her future grandchildren that’s filled with nostalgic nods to the memories she made with her own grandmother.
"We have had many people who asked us what changed on the house but did not know what we did. When we told them we put the porch on, all of them made the statement that they did not notice it was a new addition and fit into the house perfectly.”
– Homeowner
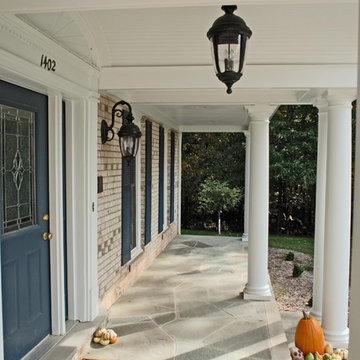
A formal colonial porch with composite trim & moldings.
Foto på en mellanstor vintage veranda framför huset, med naturstensplattor och takförlängning
Foto på en mellanstor vintage veranda framför huset, med naturstensplattor och takförlängning
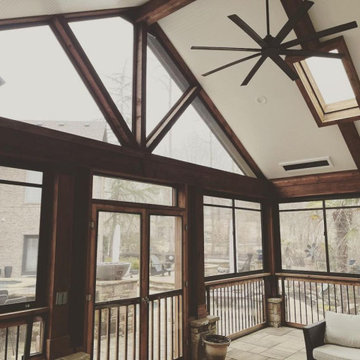
Eze-Breeze panels on this detached porch make the perfect retreat when the weather gets cold. Give us a call for a head start on winterizing your outdoor space! #ezebreeze #screenmobile #screenmobilenega #screenedporchliving #threeseasonroom

A separate seating area right off the inside dining room is the perfect spot for breakfast al-fresco...without the bugs, in this screened porch addition. Design and build is by Meadowlark Design+Build in Ann Arbor, MI. Photography by Sean Carter, Ann Arbor, MI.
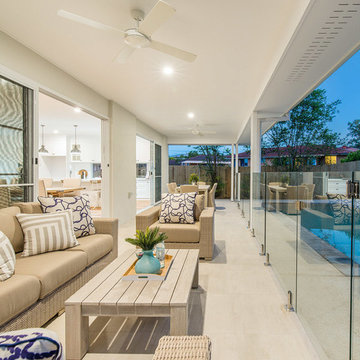
This home was built as an investment project for some valued clients who wanted to create a traditional looking home with contemporary design touches that would suit a family today. Built in an inner Brisbane city suburb, this home needed to appeal to a discerning market who require quality finishes and a thoughtful floor plan.
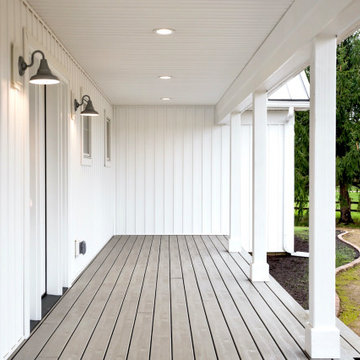
Sticking with the nature of the original home, the new farmhouse has a large wrap around deck to great guests.
Foto på en stor lantlig veranda framför huset, med trädäck och takförlängning
Foto på en stor lantlig veranda framför huset, med trädäck och takförlängning
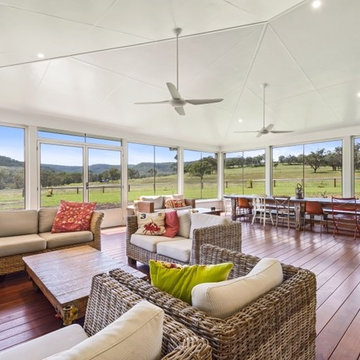
Curly's Shot Photography
Bild på en mycket stor vintage innätad veranda längs med huset, med trädäck och takförlängning
Bild på en mycket stor vintage innätad veranda längs med huset, med trädäck och takförlängning
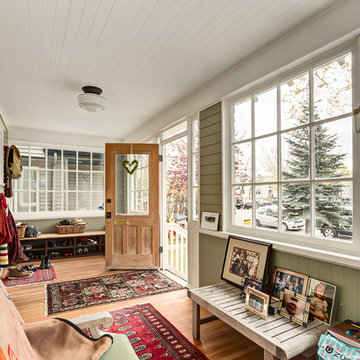
The vastly under-appreciated enclosed front porch. The builders in early and mid-20th century were on to something with this architectural feature. The owners of this heritage home wanted to retain the home's character while updating its energy efficiency and improving its overall flow and finishings.
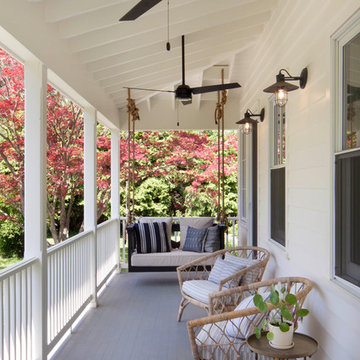
new front porch
beatrice pediconi, photographer
Foto på en lantlig veranda, med trädäck och takförlängning
Foto på en lantlig veranda, med trädäck och takförlängning
2 665 foton på beige veranda
9
