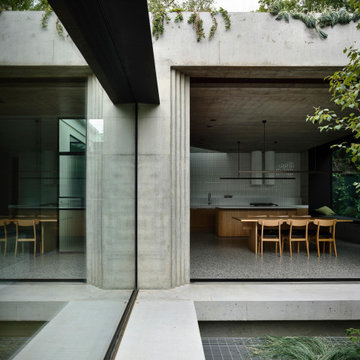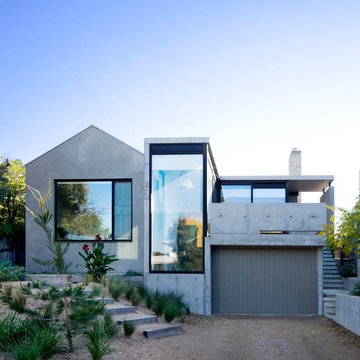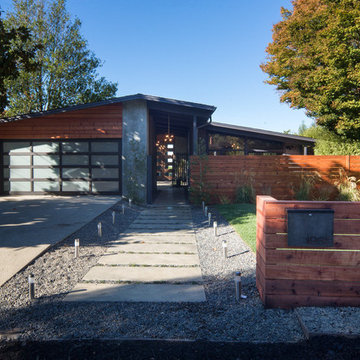10 073 foton på betonghus
Sortera efter:
Budget
Sortera efter:Populärt i dag
1 - 20 av 10 073 foton
Artikel 1 av 2

The Springvale with the Majura Facade a stunning display home you will adore visiting, for the inspiring and entertaining styling.
Idéer för stora 60 tals vita hus, med allt i ett plan, tak i metall och valmat tak
Idéer för stora 60 tals vita hus, med allt i ett plan, tak i metall och valmat tak

Modern home with water feature.
Architect: Urban Design Associates
Builder: RS Homes
Interior Designer: Tamm Jasper Interiors
Photo Credit: Dino Tonn

Linda Oyama Bryan, photograper
Stone and Stucco French Provincial with arch top white oak front door and limestone front entry. Asphalt and brick paver driveway and bluestone front walkway.
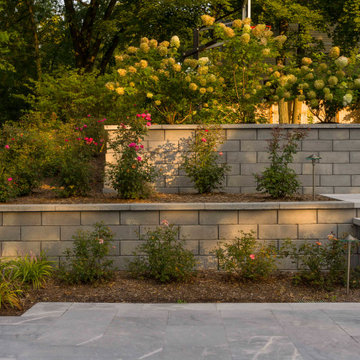
This retaining wall project in inspired by our Travertina Raw stone. The Travertina Raw collection has been extended to a double-sided, segmental retaining wall system. This product mimics the texture of natural travertine in a concrete material for wall blocks. Build outdoor raised planters, outdoor kitchens, seating benches and more with this wall block. This product line has enjoyed huge success and has now been improved with an ultra robust mix design, making it far more durable than the natural alternative. This is a perfect solution in freeze-thaw climates. Check out our website to shop the look! https://www.techo-bloc.com/shop/walls/travertina-raw/
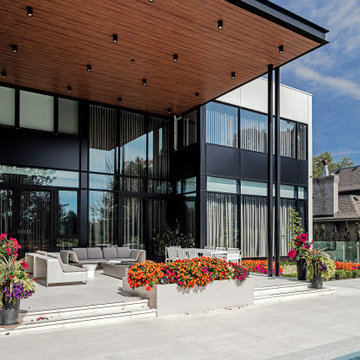
Inredning av ett modernt mycket stort vitt hus, med två våningar, platt tak och tak i metall

Modern farmhouse describes this open concept, light and airy ranch home with modern and rustic touches. Precisely positioned on a large lot the owners enjoy gorgeous sunrises from the back left corner of the property with no direct sunlight entering the 14’x7’ window in the front of the home. After living in a dark home for many years, large windows were definitely on their wish list. Three generous sliding glass doors encompass the kitchen, living and great room overlooking the adjacent horse farm and backyard pond. A rustic hickory mantle from an old Ohio barn graces the fireplace with grey stone and a limestone hearth. Rustic brick with scraped mortar adds an unpolished feel to a beautiful built-in buffet.
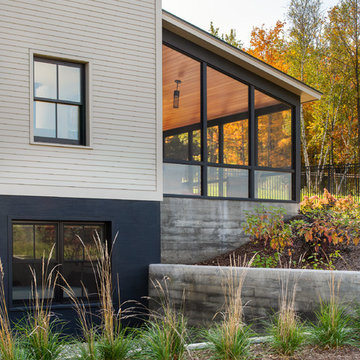
Ryan Bent Photography
Lantlig inredning av ett mellanstort beige hus, med tre eller fler plan, sadeltak och tak i metall
Lantlig inredning av ett mellanstort beige hus, med tre eller fler plan, sadeltak och tak i metall
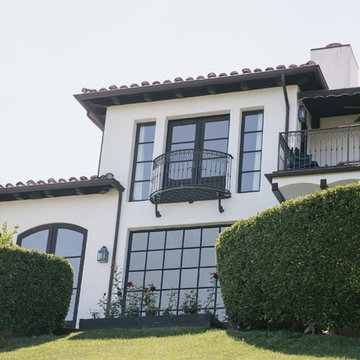
Mediterranean Home designed by Burdge and Associates Architects in Malibu, CA.
Medelhavsstil inredning av ett vitt hus, med två våningar, sadeltak och tak med takplattor
Medelhavsstil inredning av ett vitt hus, med två våningar, sadeltak och tak med takplattor

Design by SAOTA
Architects in Association TKD Architects
Engineers Acor Consultants
Exempel på ett modernt flerfärgat hus, med två våningar och platt tak
Exempel på ett modernt flerfärgat hus, med två våningar och platt tak

Inspiration för moderna vita hus, med två våningar och platt tak
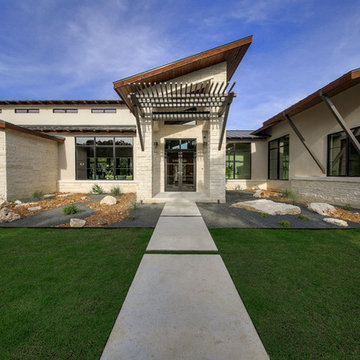
hill country contemporary house designed by oscar e flores design studio in cordillera ranch on a 14 acre property
Inspiration för ett stort vintage vitt hus, med allt i ett plan, pulpettak och tak i metall
Inspiration för ett stort vintage vitt hus, med allt i ett plan, pulpettak och tak i metall

Modern mountain aesthetic in this fully exposed custom designed ranch. Exterior brings together lap siding and stone veneer accents with welcoming timber columns and entry truss. Garage door covered with standing seam metal roof supported by brackets. Large timber columns and beams support a rear covered screened porch.
(Ryan Hainey)
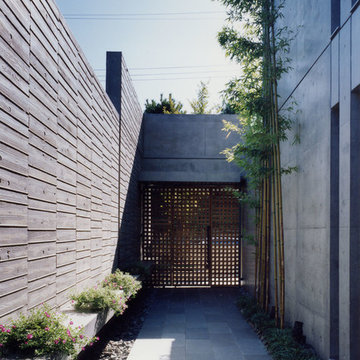
親世帯と子世帯がお互いの気配を感じながら、程よい生活の間合いを保っている二世帯住 宅です。「和風の住まいがほしい、でもコンクリート造でお願いします」との要望があって、 和風建築の要素である光や影をコンセプトに路地空間・格子や下地窓による光の制御・杉 板コンクリートを使った木質感・季節の変化を植栽等によって表現した建築です。二つの ボリュームの各世帯は中庭を介してお互いのプライバシーが程よい距離感を保っています
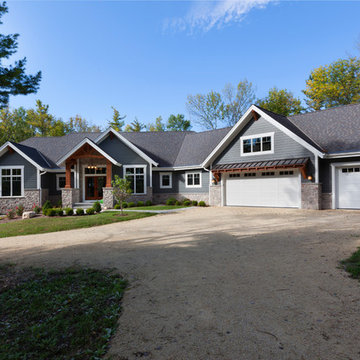
Modern mountain aesthetic in this fully exposed custom designed ranch. Exterior brings together lap siding and stone veneer accents with welcoming timber columns and entry truss. Garage door covered with standing seam metal roof supported by brackets. Large timber columns and beams support a rear covered screened porch. (Ryan Hainey)
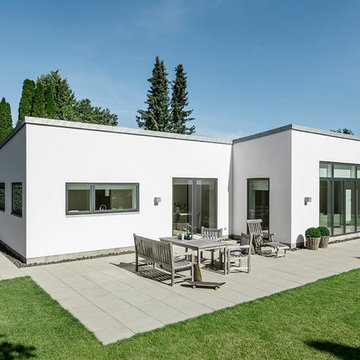
http://www.andre.dk/andre.dk/welcome.html
Idéer för att renovera ett mellanstort funkis vitt betonghus, med allt i ett plan och platt tak
Idéer för att renovera ett mellanstort funkis vitt betonghus, med allt i ett plan och platt tak
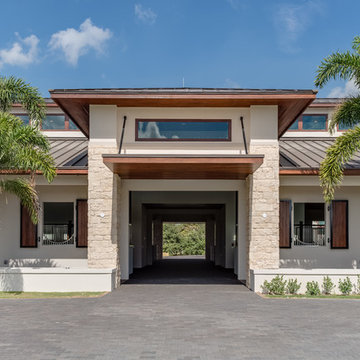
Andy Frame Photography
Bild på ett stort funkis beige hus, med allt i ett plan, valmat tak och tak i metall
Bild på ett stort funkis beige hus, med allt i ett plan, valmat tak och tak i metall
10 073 foton på betonghus
1
